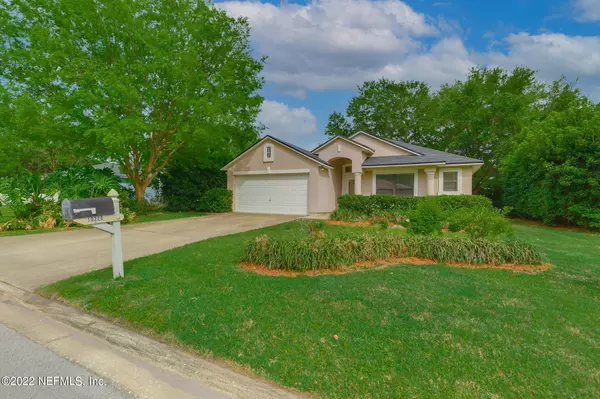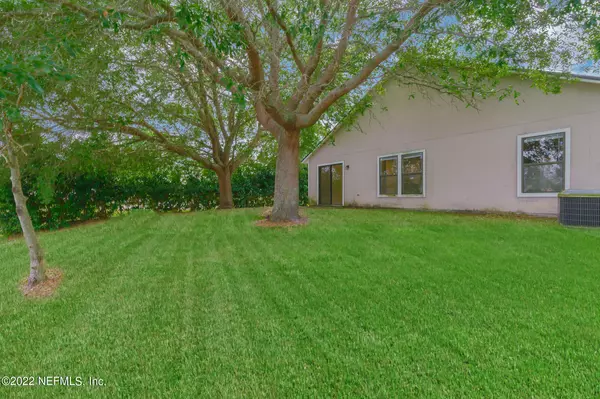$316,000
$309,900
2.0%For more information regarding the value of a property, please contact us for a free consultation.
10220 RISING MIST LN Jacksonville, FL 32221
3 Beds
2 Baths
1,497 SqFt
Key Details
Sold Price $316,000
Property Type Single Family Home
Sub Type Single Family Residence
Listing Status Sold
Purchase Type For Sale
Square Footage 1,497 sqft
Price per Sqft $211
Subdivision Meadow Pointe
MLS Listing ID 1164187
Sold Date 05/11/22
Style Traditional
Bedrooms 3
Full Baths 2
HOA Fees $14/ann
HOA Y/N Yes
Originating Board realMLS (Northeast Florida Multiple Listing Service)
Year Built 2003
Property Description
WATER VIEWS! Great curb appeal with beautiful landscaping! Fully renovated home including new paint, hardware, light fixtures, flooring, countertops, and more! 3 bedrooms, 2 bathrooms, 2 car garage PLUS laundry room.
Plenty of storage with walk in closets in all rooms. Living room, master bedroom, and dining room all look out to the peaceful water view.
Retreat to the master with a spacious walk in closet and garden tub in the bathroom.
Escape to the backyard with plenty of space for children, pets, family to enjoy and soak in the beautiful view of the pond. Seller has never occupied the property, sold as -is / where is. Buyer to verify all info and perform own due diligence.
Location
State FL
County Duval
Community Meadow Pointe
Area 062-Crystal Springs/Country Creek Area
Direction From 95 N: Take exit 351B to 10 West. Take exit 355 to Hammond Blvd. Left on Hammond Blvd. Right on Crystal Springs. Left Meadow Pointe. Left Deer Spring. Right Wood Dove Way. Left Rising Mist.
Interior
Interior Features Primary Bathroom -Tub with Separate Shower, Walk-In Closet(s)
Heating Central
Cooling Central Air
Flooring Vinyl
Exterior
Parking Features Attached, Garage
Garage Spaces 2.0
Pool None
Waterfront Description Pond
View Water
Porch Patio
Total Parking Spaces 2
Private Pool No
Building
Sewer Public Sewer
Water Public
Architectural Style Traditional
New Construction No
Schools
Elementary Schools Chaffee Trail
High Schools Edward White
Others
Tax ID 0088917210
Acceptable Financing Cash, Conventional, FHA, VA Loan
Listing Terms Cash, Conventional, FHA, VA Loan
Read Less
Want to know what your home might be worth? Contact us for a FREE valuation!

Our team is ready to help you sell your home for the highest possible price ASAP
Bought with OPENDOOR BROKERAGE, LLC.






