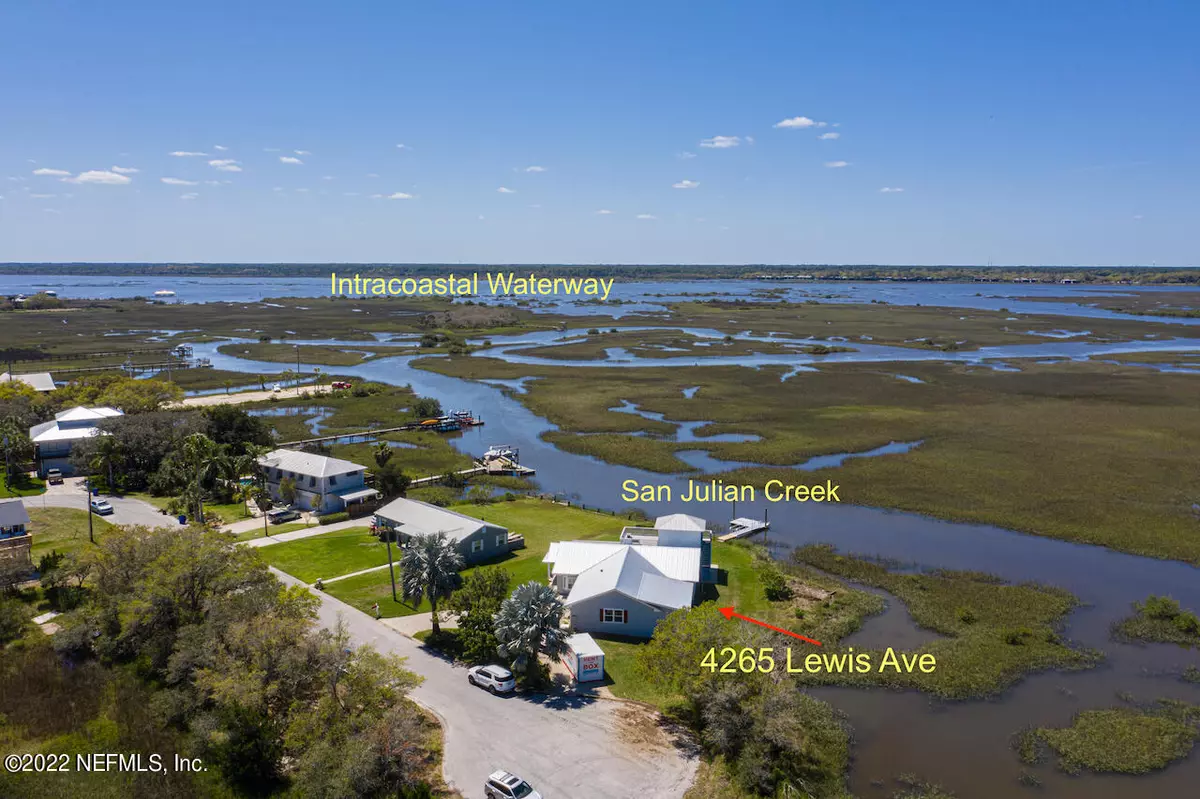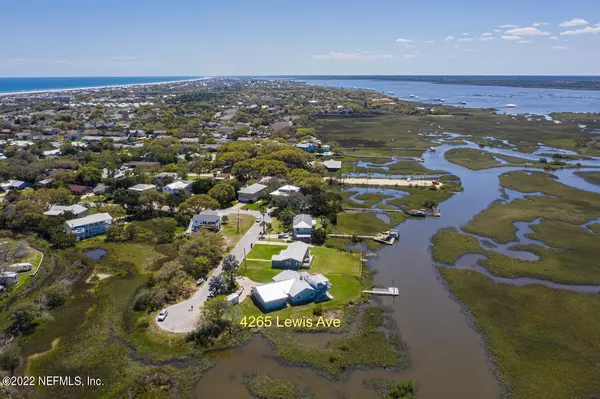$779,000
$879,000
11.4%For more information regarding the value of a property, please contact us for a free consultation.
4265 LEWIS AVE St Augustine, FL 32080
3 Beds
3 Baths
2,536 SqFt
Key Details
Sold Price $779,000
Property Type Single Family Home
Sub Type Single Family Residence
Listing Status Sold
Purchase Type For Sale
Square Footage 2,536 sqft
Price per Sqft $307
Subdivision Le Jardin De La Beau
MLS Listing ID 1165720
Sold Date 06/27/22
Bedrooms 3
Full Baths 3
HOA Y/N No
Originating Board realMLS (Northeast Florida Multiple Listing Service)
Year Built 1978
Property Description
Welcome to the private enclave of Lewis Avenue. This end of culdesac location offers backyard fishing, access to the intracoastal, a walk to the beach, and some of the most beautiful pristine views of the tidal marshes of San Julian Creek. This home boasts a huge 30' x 15' rooftop (Trex) deck for maximum views of the marshes and intracoastal. The garage is 27' deep to accommodate your boat. New kitchen, baths, A/C, re-plumb, done in 2016 to 2017. New metal roof in 2018 and new aluminum floating dock in 2021. New flooring for bedrooms has been purchased but not yet installed. Beautiful marsh views are seen from all bedrooms as well as the unfinished 40' x 11' Florida room. Exterior of home is low maintenance hardboard siding. This property is located in the county and short term rentals are allowed. The drive on beach access is less than one mile away. Nearby points of interest include Salt Water Cowboys one block over as well as Kookaburra, Hurricanes, and Seafood kitchen at the top of the street.
Location
State FL
County St. Johns
Community Le Jardin De La Beau
Area 331-St Augustine Beach
Direction A1A to Boulevard Des Pins... follow to the end and curve right onto Lewis Ave. Home is last house on left at culdesac.
Rooms
Other Rooms Workshop
Interior
Interior Features Breakfast Bar, Primary Bathroom - Shower No Tub, Primary Downstairs, Split Bedrooms
Heating Central, Electric
Cooling Central Air, Electric
Flooring Tile
Fireplaces Type Wood Burning
Furnishings Unfurnished
Fireplace Yes
Exterior
Exterior Feature Dock
Parking Features Attached, Circular Driveway, Garage
Garage Spaces 1.0
Pool None
Waterfront Description Creek,Marsh,Navigable Water,Ocean Front
View Water
Roof Type Metal
Porch Deck, Front Porch, Porch
Total Parking Spaces 1
Private Pool No
Building
Lot Description Cul-De-Sac, Irregular Lot, Sprinklers In Front, Sprinklers In Rear, Other
Water Public
Structure Type Fiber Cement,Frame
New Construction No
Schools
Elementary Schools W. D. Hartley
Middle Schools Gamble Rogers
High Schools Pedro Menendez
Others
Tax ID 1755250000
Acceptable Financing Cash, Conventional
Listing Terms Cash, Conventional
Read Less
Want to know what your home might be worth? Contact us for a FREE valuation!

Our team is ready to help you sell your home for the highest possible price ASAP





