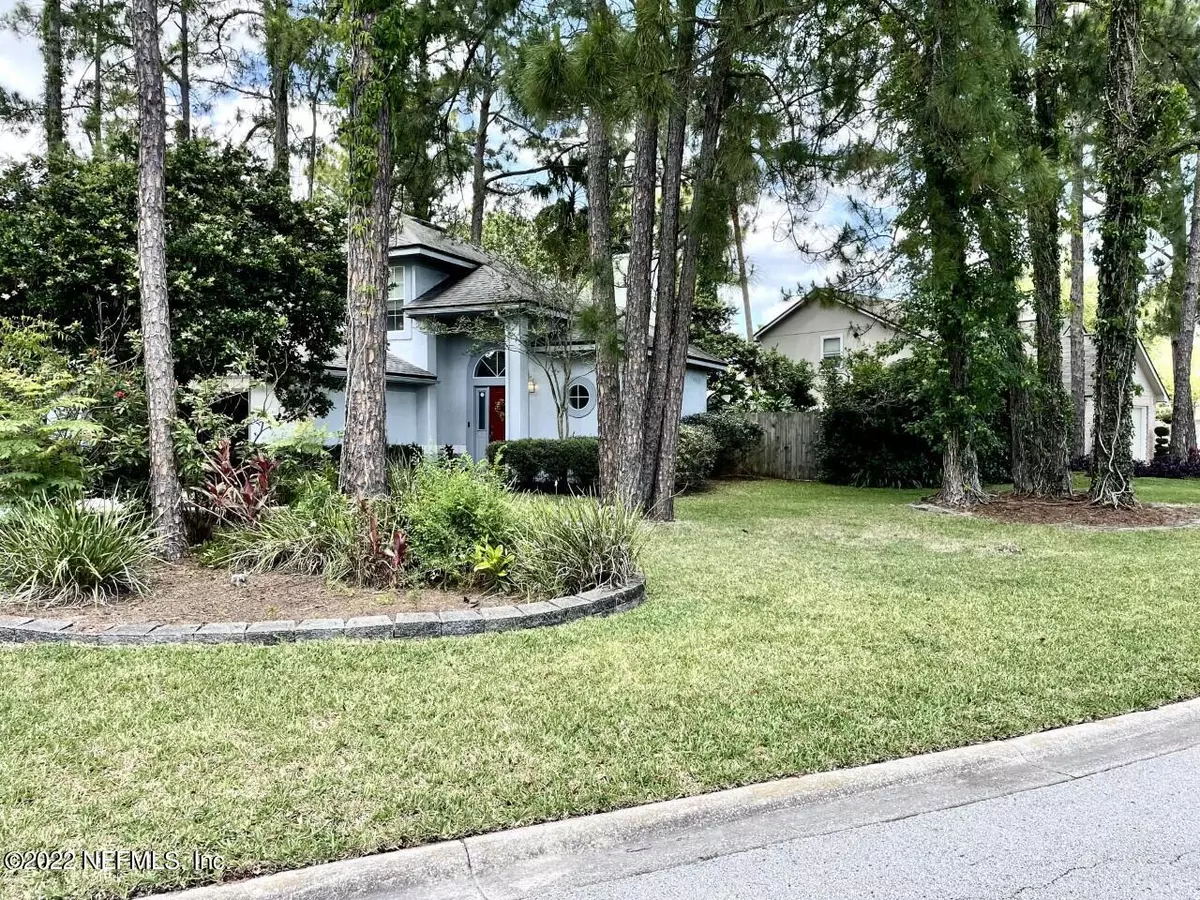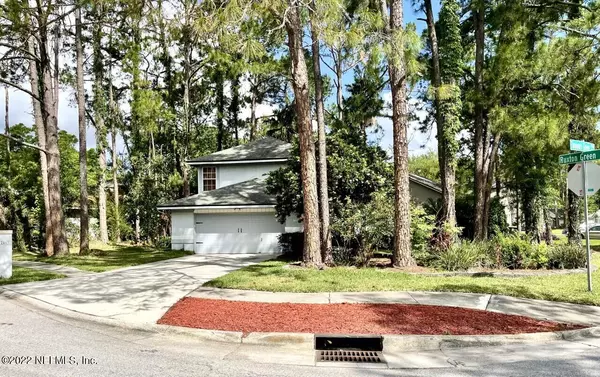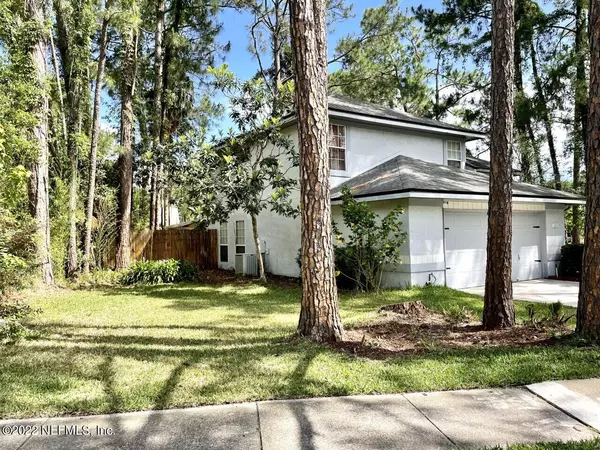$389,000
$365,000
6.6%For more information regarding the value of a property, please contact us for a free consultation.
12463 RUXTON GREEN LN Jacksonville, FL 32246
3 Beds
3 Baths
1,429 SqFt
Key Details
Sold Price $389,000
Property Type Single Family Home
Sub Type Single Family Residence
Listing Status Sold
Purchase Type For Sale
Square Footage 1,429 sqft
Price per Sqft $272
Subdivision Kensington Gardens
MLS Listing ID 1165494
Sold Date 05/31/22
Bedrooms 3
Full Baths 2
Half Baths 1
HOA Fees $66/ann
HOA Y/N Yes
Originating Board realMLS (Northeast Florida Multiple Listing Service)
Year Built 1989
Property Description
Incredibly well maintained, two story, 3 BR 2 ½ bath home in family centered community of Kensington Gardens. Home is nestled in a beautiful surrounding of mature trees with fenced in backyard of Astro Turf. Hardwood floors in LR, kitchen and DR. Ceramic tile in bathrooms. LR with wood burning fireplace. Kitchen has breakfast bar and small dinette area, ceramic tile backsplash, SS appliances. Step through Dining Room French doors into lovely lanai with view of backyard and covered patio. Master bath with walk in shower, garden tub, double sinks, & walk-in closet. Neighborhood amenities include pool, playground, tennis, volleyball and picnic area. Great home for entertaining and raising a family. Convenient to beach, shopping and dining.
Location
State FL
County Duval
Community Kensington Gardens
Area 025-Intracoastal West-North Of Beach Blvd
Direction From 295, take Atlantic Blvd East 4 miles. Turn R on Kensington Garden Blvd, L on Kensington Lake Dr, R on Ashmore Green Dr, R on Saint Martin Dr W, L on Ruxton Green Ln, the home is on left.
Interior
Interior Features Breakfast Bar, Eat-in Kitchen, Entrance Foyer, Pantry, Primary Bathroom - Tub with Shower, Primary Bathroom -Tub with Separate Shower, Vaulted Ceiling(s), Walk-In Closet(s)
Heating Central, Heat Pump
Cooling Central Air
Flooring Tile, Vinyl, Wood
Fireplaces Number 1
Fireplaces Type Wood Burning
Fireplace Yes
Laundry Electric Dryer Hookup, Washer Hookup
Exterior
Garage Attached, Garage, Garage Door Opener
Garage Spaces 2.0
Fence Back Yard, Wood
Pool Community, None
Amenities Available Basketball Court, Jogging Path, Maintenance Grounds, Management - Full Time, Playground, Tennis Court(s)
Roof Type Shingle
Porch Covered, Glass Enclosed, Patio
Total Parking Spaces 2
Private Pool No
Building
Lot Description Corner Lot, Sprinklers In Front, Sprinklers In Rear
Sewer Public Sewer
Water Public
Structure Type Frame,Stucco
New Construction No
Others
HOA Name Kensington HOA
HOA Fee Include Maintenance Grounds
Tax ID 1652671920
Security Features Smoke Detector(s)
Acceptable Financing Cash, Conventional, FHA, VA Loan
Listing Terms Cash, Conventional, FHA, VA Loan
Read Less
Want to know what your home might be worth? Contact us for a FREE valuation!

Our team is ready to help you sell your home for the highest possible price ASAP
Bought with MOMENTUM REALTY






