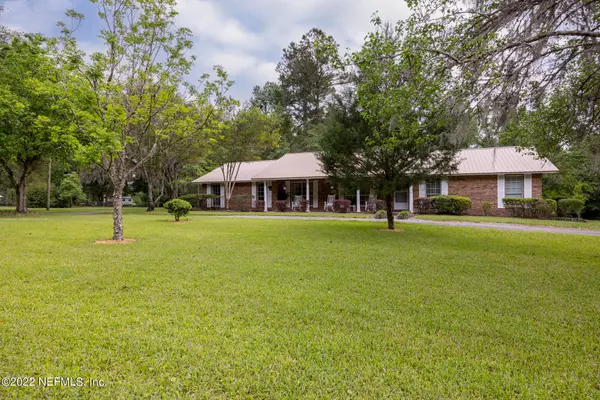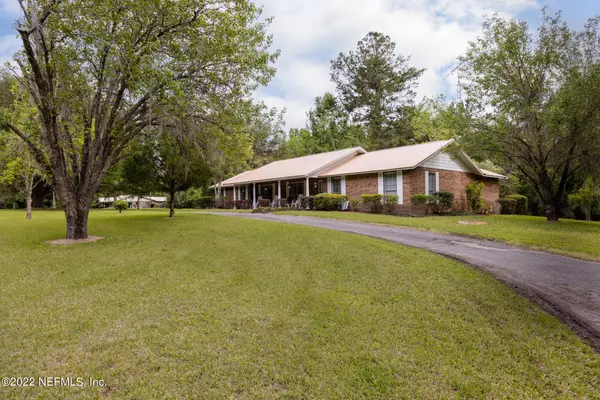$330,000
$350,000
5.7%For more information regarding the value of a property, please contact us for a free consultation.
10686 SW 42ND ST Lake Butler, FL 32054
3 Beds
2 Baths
2,048 SqFt
Key Details
Sold Price $330,000
Property Type Single Family Home
Sub Type Single Family Residence
Listing Status Sold
Purchase Type For Sale
Square Footage 2,048 sqft
Price per Sqft $161
Subdivision Metes & Bounds
MLS Listing ID 1163756
Sold Date 06/21/22
Style Mid Century Modern,Traditional
Bedrooms 3
Full Baths 2
HOA Y/N No
Originating Board realMLS (Northeast Florida Multiple Listing Service)
Year Built 1980
Lot Dimensions 420' x 420'
Property Description
Finally - A Place To Breathe! Here is a solid brick home with over 2000 SF of living space with 3 bedrooms, 2 full bathrooms plus a huge front living / dining room, a roomy great room, inside utility room plus another room that could be an office, playroom or whatever you need! You will love the enclosed Florida Room on the back of the home with vinyl windows and the rocking chair front porch. All this plus an oversized garage, a storage building w/ a concrete floor and so much more! You will love the rambling creek on one side of the property plus a huge pond that you can enjoy fishing & not have to leave home! The property has scattered mature oak trees. This one owner home is double insulated to save on utility bills and has been meticulously cared for over the years.
Location
State FL
County Union
Community Metes & Bounds
Area 542-Union County-South
Direction From intersection of CR 236 & SR 121 - Head towards Lake Butler on SR 121 & turn left onto SW 42nd Street (before flashing light at CR 18 in Worthington Springs) and go approx 2 miles to home on left
Rooms
Other Rooms Shed(s)
Interior
Interior Features Breakfast Bar, Eat-in Kitchen, Entrance Foyer, Pantry, Primary Bathroom - Shower No Tub, Primary Downstairs, Vaulted Ceiling(s), Walk-In Closet(s)
Heating Central, Electric
Cooling Central Air, Electric
Flooring Carpet, Laminate, Vinyl
Furnishings Unfurnished
Exterior
Parking Features Additional Parking, Attached, Circular Driveway, Garage, Garage Door Opener
Garage Spaces 2.0
Pool None
Utilities Available Cable Available, Other
Waterfront Description Creek,Pond
Roof Type Metal
Porch Front Porch, Glass Enclosed, Patio, Porch
Total Parking Spaces 2
Private Pool No
Building
Sewer Septic Tank
Water Well
Architectural Style Mid Century Modern, Traditional
New Construction No
Schools
Elementary Schools Other
Middle Schools Other
High Schools Other
Others
Tax ID 3006190000001200
Security Features Smoke Detector(s)
Acceptable Financing Cash, Conventional, FHA, USDA Loan, VA Loan
Listing Terms Cash, Conventional, FHA, USDA Loan, VA Loan
Read Less
Want to know what your home might be worth? Contact us for a FREE valuation!

Our team is ready to help you sell your home for the highest possible price ASAP
Bought with NON MLS





