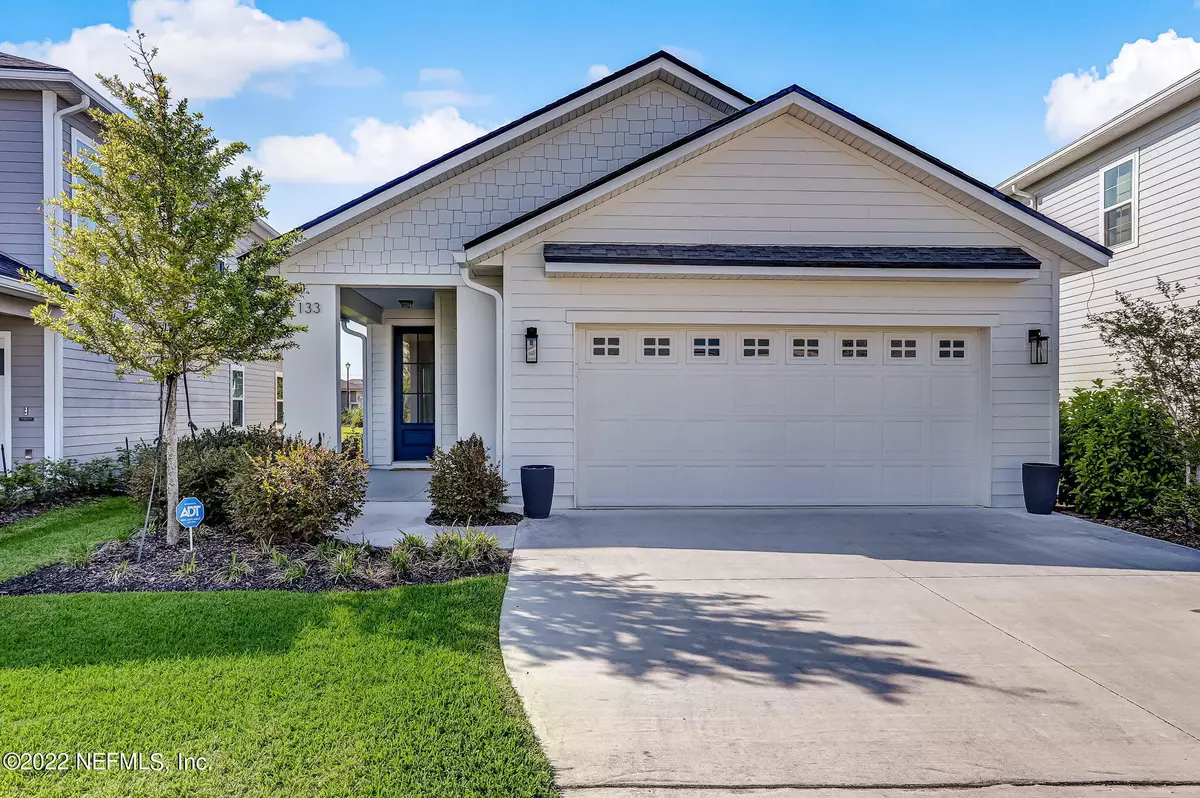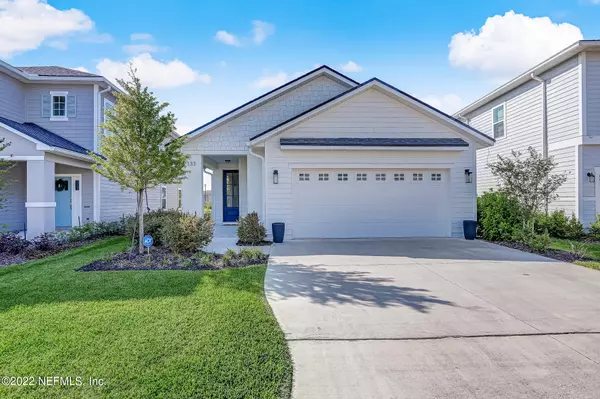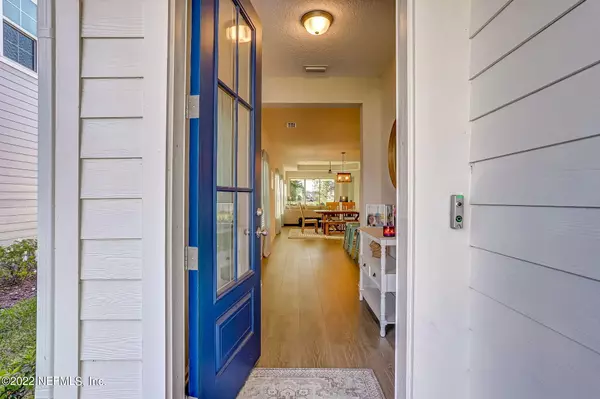$445,000
$445,000
For more information regarding the value of a property, please contact us for a free consultation.
133 FERNDALE WAY St Augustine, FL 32092
3 Beds
2 Baths
1,875 SqFt
Key Details
Sold Price $445,000
Property Type Single Family Home
Sub Type Single Family Residence
Listing Status Sold
Purchase Type For Sale
Square Footage 1,875 sqft
Price per Sqft $237
Subdivision Trailmark
MLS Listing ID 1160378
Sold Date 05/27/22
Style Ranch
Bedrooms 3
Full Baths 2
HOA Fees $8/ann
HOA Y/N Yes
Originating Board realMLS (Northeast Florida Multiple Listing Service)
Year Built 2020
Property Description
Enjoy state-of-the-art amenities at Trailmark, featuring resort style pool, kayak launch,pier, biking & hiking trail system, dog park, playground & much more. No need to wait to build, this beautiful home is move-in ready. Only 2 years old. 3 bedrooms. 2 bathrooms. 2 car garage, Driveway widened by 3 ft! Home features a light and bright kitchen, white 42'' cabinets, quartz counters, tile backsplash. SS appliances, gas range. Mudroom/ stop and drop off the garage and entry hallway. LVP flooring throughout main living areas. Split bedroom floor plan. Owners Bath boasts oversized walk-in shower.Upgraded light fixtures throughout ,pre-wired for security & speakers, triple glass slider opens up to extended covered lanai, perfect for outdoor dining & entertaining. It's a MUST SEE
Location
State FL
County St. Johns
Community Trailmark
Area 309-World Golf Village Area-West
Direction I-95 Exit 323 West on International Golf Pkwy to Light at SR 16 keep going straight (IGP turns into Pacetti Rd)continue to Trailmark on right, left on Shelmore ,right on Bloomfield right on Ferndale
Interior
Interior Features Breakfast Bar, Entrance Foyer, Kitchen Island, Pantry, Primary Bathroom - Shower No Tub, Primary Downstairs, Split Bedrooms, Walk-In Closet(s)
Heating Central, Heat Pump
Cooling Central Air
Flooring Tile, Vinyl
Exterior
Parking Features Additional Parking, Attached, Garage
Garage Spaces 2.0
Pool None
Utilities Available Natural Gas Available
Amenities Available Boat Dock, Clubhouse, Fitness Center, Jogging Path, Playground
Roof Type Shingle
Porch Covered, Front Porch, Patio
Total Parking Spaces 2
Private Pool No
Building
Lot Description Sprinklers In Front, Sprinklers In Rear
Sewer Public Sewer
Water Public
Architectural Style Ranch
Structure Type Fiber Cement,Frame
New Construction No
Schools
Elementary Schools Picolata Crossing
Middle Schools Pacetti Bay
High Schools Tocoi Creek
Others
Tax ID 0290116740
Acceptable Financing Cash, Conventional, FHA, VA Loan
Listing Terms Cash, Conventional, FHA, VA Loan
Read Less
Want to know what your home might be worth? Contact us for a FREE valuation!

Our team is ready to help you sell your home for the highest possible price ASAP






