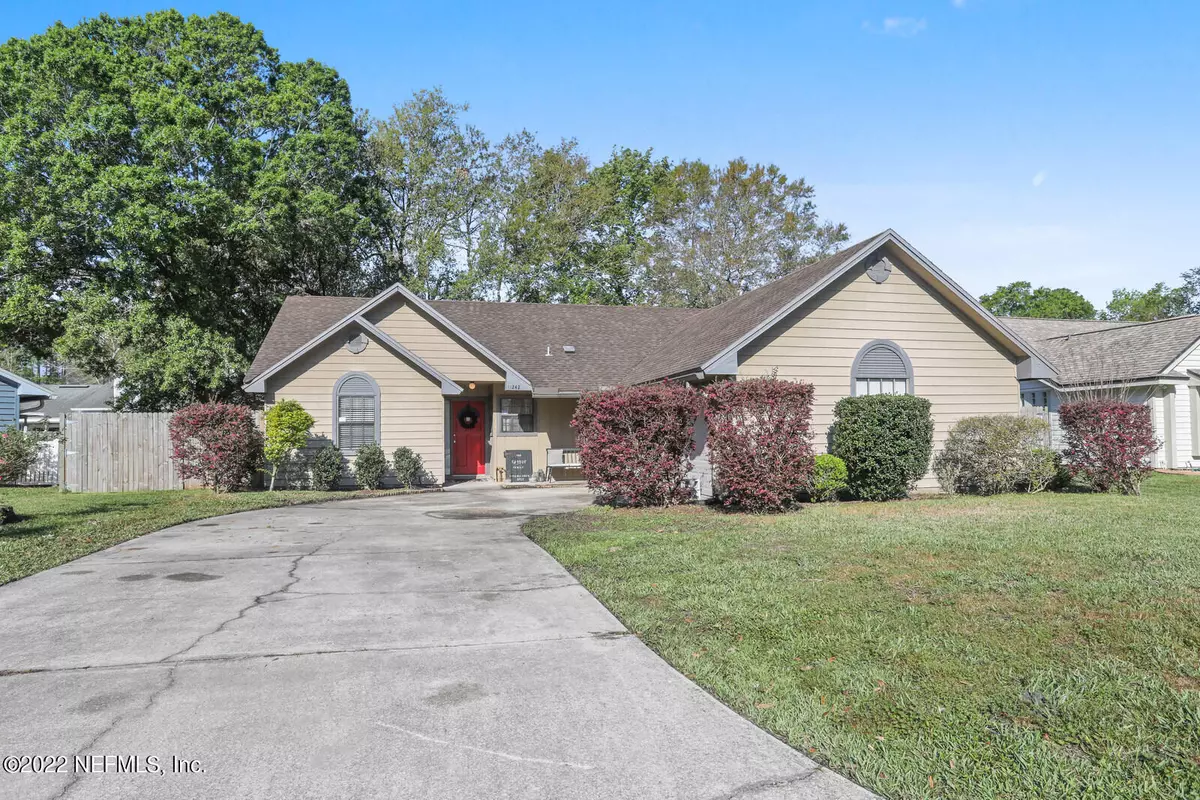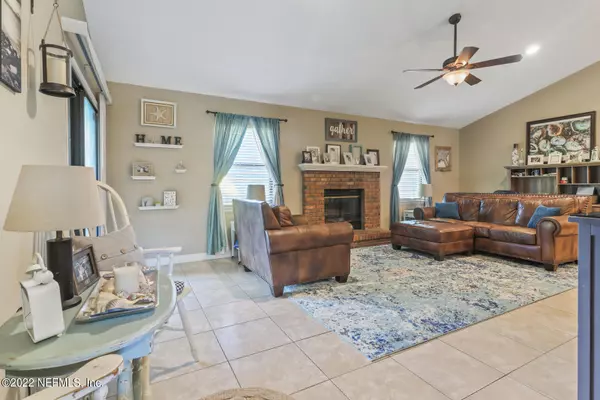$355,100
$349,000
1.7%For more information regarding the value of a property, please contact us for a free consultation.
11242 STONEY POINT LN E Jacksonville, FL 32257
3 Beds
2 Baths
1,598 SqFt
Key Details
Sold Price $355,100
Property Type Single Family Home
Sub Type Single Family Residence
Listing Status Sold
Purchase Type For Sale
Square Footage 1,598 sqft
Price per Sqft $222
Subdivision Losco Woods
MLS Listing ID 1159136
Sold Date 05/26/22
Style Traditional
Bedrooms 3
Full Baths 2
HOA Y/N No
Originating Board realMLS (Northeast Florida Multiple Listing Service)
Year Built 1989
Lot Dimensions 81x116
Property Description
Highest and Best Offers (NO Escalatory Addendums) Saturday, 3/26/22 @ 6 pm. OPEN HOUSE Saturday 3/26 11-2 ONLY!!!
This charming 3 bedroom, 2 bath home has split floor plan with tons of room. Owner's bedroom has a walk-in closet & spacious ensuite bathroom. Wood burning fireplace in large great room. Kitchen with nook for eat-in breakfast or extra storage. Inside laundry & separate pantry right off kitchen.Two car garage has tons of extra space for tools or toys. Covered back patio with access to great room & owner's suite is perfect for quiet mornings or entertaining. Shade trees keep the fenced backyard cool and inviting during those hot Florida summers. Great location to major conveniences and easy access to I-295.
Water softener included, newer stainless refrigerator & dishwasher, A/C replaced in 2019
Location
State FL
County Duval
Community Losco Woods
Area 013-Beauclerc/Mandarin North
Direction I-295, exit North on Old St Augustine Rd , turn right @ light to Losco Rd and right on Losco Jct Rd S. At stop sign turn left on Stoney Point Ln E. Home is on the left before cul de sac.
Interior
Interior Features Eat-in Kitchen, Entrance Foyer, Pantry, Primary Bathroom - Tub with Shower, Split Bedrooms, Vaulted Ceiling(s), Walk-In Closet(s)
Heating Central
Cooling Central Air
Flooring Tile
Fireplaces Type Wood Burning
Fireplace Yes
Laundry Electric Dryer Hookup, Washer Hookup
Exterior
Garage Attached, Garage, Garage Door Opener
Garage Spaces 2.0
Fence Back Yard
Pool None
Waterfront No
Roof Type Shingle
Porch Covered, Front Porch, Patio
Total Parking Spaces 2
Private Pool No
Building
Lot Description Cul-De-Sac
Sewer Public Sewer
Water Public
Architectural Style Traditional
Structure Type Frame,Wood Siding
New Construction No
Others
Tax ID 1564219120
Acceptable Financing Cash, Conventional, VA Loan
Listing Terms Cash, Conventional, VA Loan
Read Less
Want to know what your home might be worth? Contact us for a FREE valuation!

Our team is ready to help you sell your home for the highest possible price ASAP
Bought with OPENDOOR BROKERAGE, LLC.






