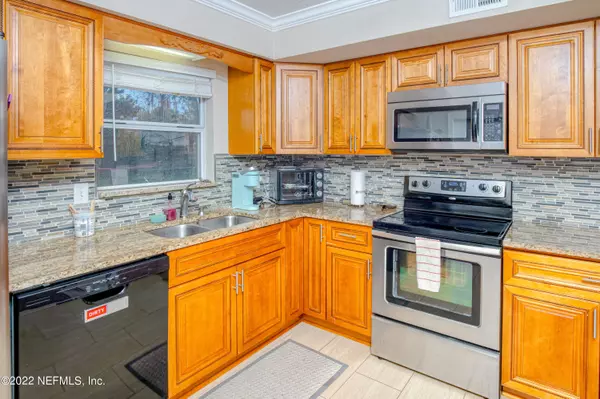$380,000
$375,000
1.3%For more information regarding the value of a property, please contact us for a free consultation.
4875 SAN CLERC RD Jacksonville, FL 32217
4 Beds
3 Baths
2,320 SqFt
Key Details
Sold Price $380,000
Property Type Single Family Home
Sub Type Single Family Residence
Listing Status Sold
Purchase Type For Sale
Square Footage 2,320 sqft
Price per Sqft $163
Subdivision San Clerc Estates
MLS Listing ID 1159333
Sold Date 05/27/22
Style Traditional
Bedrooms 4
Full Baths 2
Half Baths 1
HOA Y/N No
Originating Board realMLS (Northeast Florida Multiple Listing Service)
Year Built 1962
Lot Dimensions 80x120
Property Description
Looking for a conveniently located traditional home with inviting living spaces in the heart of San Jose / Mandarin? Looking for a big yard and expansive living spaces? This is it! This home features a large light filled formal living room, family room with brick accent feature walls and eat in kitchen. Kitchen offers loads of storage space with breakfast bar seating. Kitchen has been updated with Maple cabinets, tile back splash, granite tops and stainless steel appliances. Inside laundry conveniently connects kitchen and main living areas to the enclosed garage perfect for an office or studio! Mother in law suite downstairs provides bedroom and full bath. Original wood flooring, wood rail and decorative spindles beautifully highlight stairs leading to the second floor living spaces. Your master suite is a relaxing retreat with en-suite bath and generous dual closets. The large backyard and patio space are great for entertaining and spending time outside with friends and family. Updates have included AC (2021), Roof (2015), plumbing and electrical. No HOA, No CDD. Home is beautifully staged and ready to show, book your appointment today!
Location
State FL
County Duval
Community San Clerc Estates
Area 012-San Jose
Direction From I295, exit north on San Jose Blvd, go north 3.5 mile, turn right at the light onto San Clerc Rd. Home will be about 1 mile on your left.
Interior
Interior Features Breakfast Nook, Built-in Features, Eat-in Kitchen, Pantry, Primary Bathroom - Shower No Tub
Heating Central
Cooling Central Air, Wall/Window Unit(s)
Flooring Tile, Wood
Laundry Electric Dryer Hookup, Washer Hookup
Exterior
Fence Back Yard, Wood
Pool None
Waterfront No
Roof Type Shingle
Private Pool No
Building
Sewer Public Sewer
Water Public
Architectural Style Traditional
Structure Type Brick Veneer,Wood Siding
New Construction No
Schools
Elementary Schools Beauclerc
High Schools Samuel W. Wolfson
Others
Tax ID 1482930000
Acceptable Financing Cash, Conventional, FHA, VA Loan
Listing Terms Cash, Conventional, FHA, VA Loan
Read Less
Want to know what your home might be worth? Contact us for a FREE valuation!

Our team is ready to help you sell your home for the highest possible price ASAP






