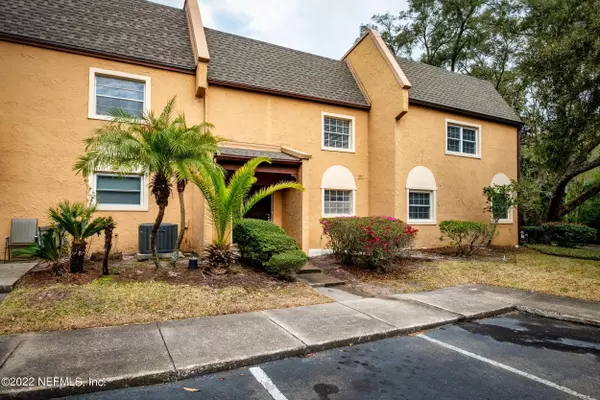$179,000
$205,000
12.7%For more information regarding the value of a property, please contact us for a free consultation.
325 GREENCASTLE DR #55 Jacksonville, FL 32225
2 Beds
3 Baths
1,428 SqFt
Key Details
Sold Price $179,000
Property Type Condo
Sub Type Condominium
Listing Status Sold
Purchase Type For Sale
Square Footage 1,428 sqft
Price per Sqft $125
Subdivision Regency Woods
MLS Listing ID 1154693
Sold Date 03/31/22
Style Traditional
Bedrooms 2
Full Baths 2
Half Baths 1
HOA Y/N No
Originating Board realMLS (Northeast Florida Multiple Listing Service)
Year Built 1973
Property Description
YOUR HOME SEARCH ENDS TODAY! WELCOME TO 325 GREEENCASTLE, JACKSONVILLE! Built in 1973, this COMPLETELY RENOVATED 2 bed/ 2.5 bath unit is EVERYTHING you are looking for1. With over 1428 SqFt of living space condo feels like a full sized house! Located on a quiet street, this property offers an oversized and separated Living room, dining room, kitchen and half bath, your own PRIVATE outdoor space! Hard to believe this all on the first floor! The 2 spacious bedrooms both with private baths & walk-in closets and full laundry area located on second floor make this a homeowners dream! Quality Stainless Steel Appliances, water softener, flooring, hardware & cabinetry & manicured PRIVATE backyard only enhance the properties beauty. Monthly maint fees include water, roof, exterior painting. lawn service, pest control, master insurance & 2 parking spaces. Community amenities include 2 pools, tennis courts, exercise room, children's play area and community club house. Enjoy condo lifestyle in this exceptional community!
Location
State FL
County Duval
Community Regency Woods
Area 042-Ft Caroline
Direction From Monument East on Regency Sq Blvd Left at end into Regency Wood take 1st right then immediate right follow around to unit on left.
Interior
Interior Features Built-in Features, Entrance Foyer, Pantry, Primary Bathroom - Tub with Shower, Walk-In Closet(s)
Heating Central, Electric
Cooling Central Air, Electric
Flooring Concrete, Laminate, Tile, Vinyl
Furnishings Unfurnished
Exterior
Exterior Feature Balcony
Garage Assigned, Guest
Fence Back Yard, Wood
Pool Community
Amenities Available Clubhouse, Laundry, Maintenance Grounds, Management - Full Time, Tennis Court(s), Trash
Waterfront No
Roof Type Shingle
Porch Covered, Front Porch, Patio, Porch, Screened
Private Pool No
Building
Lot Description Sprinklers In Front, Sprinklers In Rear, Wooded
Story 2
Sewer Public Sewer
Water Public
Architectural Style Traditional
Level or Stories 2
Structure Type Concrete,Stucco
New Construction No
Schools
Elementary Schools Don Brewer
Middle Schools Landmark
High Schools Englewood
Others
HOA Fee Include Insurance,Maintenance Grounds,Pest Control,Sewer,Trash,Water
Tax ID 1628830110
Security Features Smoke Detector(s)
Acceptable Financing Cash, Conventional, FHA, VA Loan
Listing Terms Cash, Conventional, FHA, VA Loan
Read Less
Want to know what your home might be worth? Contact us for a FREE valuation!

Our team is ready to help you sell your home for the highest possible price ASAP
Bought with ENGEL & VOLKERS FIRST COAST






