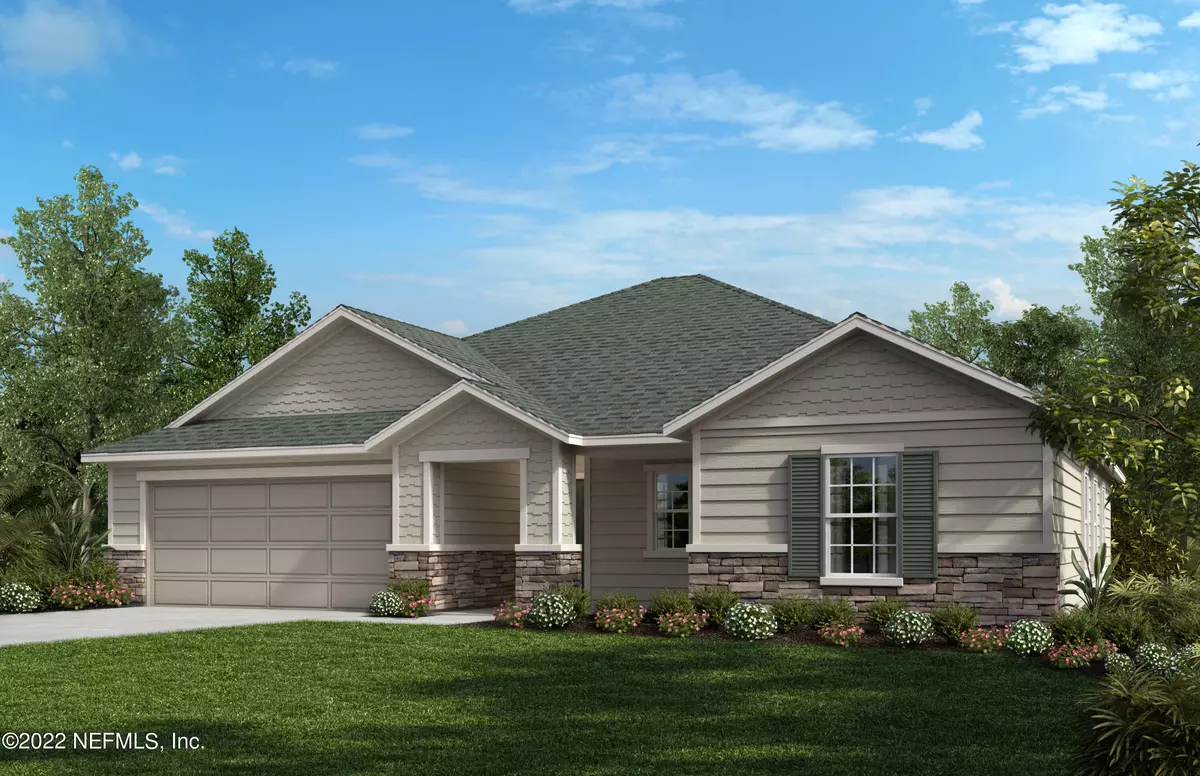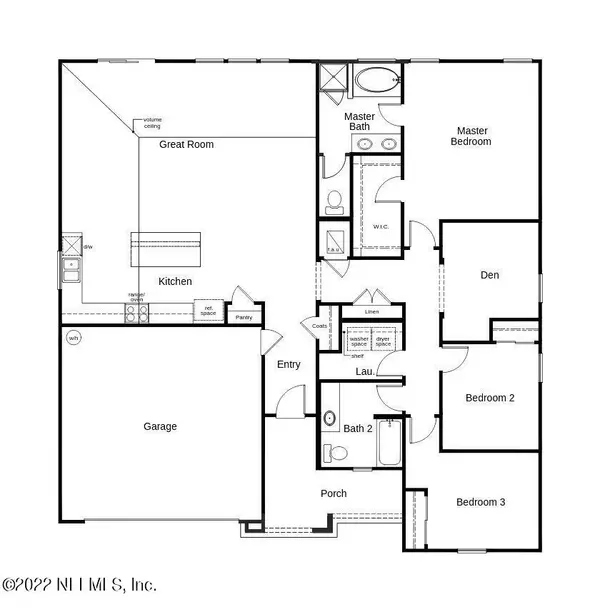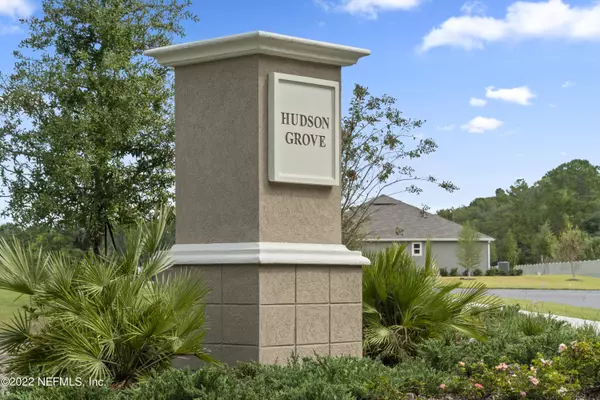$371,990
$371,990
For more information regarding the value of a property, please contact us for a free consultation.
12885 LOGAN'S WALK LN Jacksonville, FL 32218
3 Beds
2 Baths
1,903 SqFt
Key Details
Sold Price $371,990
Property Type Single Family Home
Sub Type Single Family Residence
Listing Status Sold
Purchase Type For Sale
Square Footage 1,903 sqft
Price per Sqft $195
Subdivision Hudson Grove
MLS Listing ID 1148757
Sold Date 06/23/22
Bedrooms 3
Full Baths 2
Construction Status Under Construction
HOA Fees $41/ann
HOA Y/N Yes
Originating Board realMLS (Northeast Florida Multiple Listing Service)
Year Built 2021
Lot Dimensions 80' x 110'
Property Description
Welcome home to Hudson Grove. This beautiful, single-story home features an open floor plan with volume ceilings and luxury vinyl plank flooring. The stylish kitchen boasts Woodmont® Belmont 42-in. flat panel maple upper cabinets with crown molding in white, granite countertops in peppered ash, pantry, a counter-height island perfect for entertaining, and stainless steel Whirlpool® appliances including a side by side refrigerator, dishwasher, microwave hood combo, and freestanding electric range with a smooth glass cooktop. Relax in your owners retreat with a large walk-in closet and adjoining bath showcasing a walk-in shower with DALTILE® tile surround, extended, raised dual-sink vanity, quartz countertops, enclosed water closet, and tile flooring in silver. Entertain family and friends on the extended back patio overlooking your spacious backyard. Other distinguishing features include a KB Connect Smart Tech package, ecobee3 lite smart thermostat, security system and ceiling fan pre-wiring, ENERGY STAR® certified lighting, Moen® faucets and Kohler® sinks. This home is conveniently located near River City Marketplace, the Jacksonville Zoo and Gardens and the airport. This home is Energy Star Certified by a third-party inspector.
Location
State FL
County Duval
Community Hudson Grove
Area 092-Oceanway/Pecan Park
Direction From I-295 North, Take exit 36/US-17 North and turn right on Main St. Turn Right on New berlin RD. and right on Airport Center Dr. E/New Berlin Rd. to Community on left.
Interior
Interior Features Breakfast Bar, Primary Bathroom -Tub with Separate Shower, Walk-In Closet(s)
Heating Central
Cooling Central Air
Flooring Vinyl
Exterior
Parking Features Attached, Garage
Garage Spaces 2.0
Pool None
Roof Type Shingle
Porch Front Porch
Total Parking Spaces 2
Private Pool No
Building
Water Public
Structure Type Fiber Cement,Frame
New Construction Yes
Construction Status Under Construction
Schools
Elementary Schools Louis Sheffield
Middle Schools Oceanway
High Schools First Coast
Others
Security Features Smoke Detector(s)
Acceptable Financing Cash, Conventional, FHA, VA Loan
Listing Terms Cash, Conventional, FHA, VA Loan
Read Less
Want to know what your home might be worth? Contact us for a FREE valuation!

Our team is ready to help you sell your home for the highest possible price ASAP
Bought with ERA DAVIS & LINN



