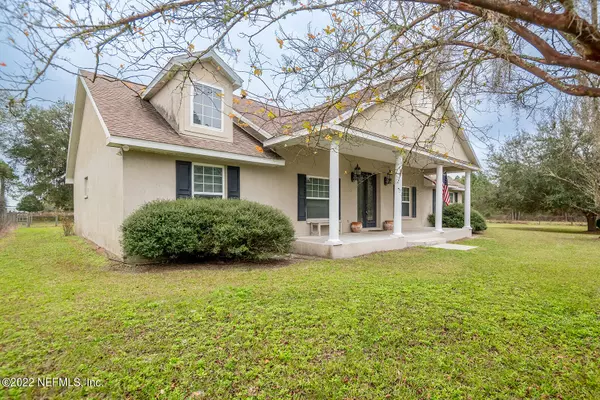$439,900
$439,900
For more information regarding the value of a property, please contact us for a free consultation.
8084 SW 126TH CT Lake Butler, FL 32054
4 Beds
2 Baths
2,377 SqFt
Key Details
Sold Price $439,900
Property Type Single Family Home
Sub Type Single Family Residence
Listing Status Sold
Purchase Type For Sale
Square Footage 2,377 sqft
Price per Sqft $185
Subdivision Metes & Bounds
MLS Listing ID 1147731
Sold Date 01/25/22
Bedrooms 4
Full Baths 2
HOA Y/N No
Originating Board realMLS (Northeast Florida Multiple Listing Service)
Year Built 2006
Property Description
Country living at its best is what you will find when you pull in to the drive of this stately 4bd 2ba home. With just over 5 acres of fences pasture, this property offers a barn with storage, turkey/chicken pen, area for pigs, and separate fenced areas for different livestock. This property is ready for living that farm life. Inside you will be impressed with the grandness this home has to offer, from the high ceilings, beautiful columns, crown molding, granite countertops, and spacious living this home has it all. You will also get to enjoy the lovely Florida weather from the screened in lanai or large open deck, both perfect for all your outdoor gatherings. This home has so much to offer!!
Location
State FL
County Union
Community Metes & Bounds
Area 542-Union County-South
Direction From SR 100 and SR 121 go South on 121 about 4 miles to right on 796. Follow road around to 126th Court on left, house is down on left.
Rooms
Other Rooms Barn(s), Shed(s), Stable(s)
Interior
Interior Features Breakfast Bar, Breakfast Nook, Built-in Features, Eat-in Kitchen, Entrance Foyer, Pantry, Primary Bathroom - Tub with Shower, Split Bedrooms, Vaulted Ceiling(s), Walk-In Closet(s)
Heating Central
Cooling Central Air
Flooring Tile
Exterior
Garage Spaces 2.0
Fence Full
Pool None
Roof Type Shingle
Porch Deck, Front Porch, Patio, Porch, Screened
Total Parking Spaces 2
Private Pool No
Building
Sewer Private Sewer
Water Private
Structure Type Block,Stucco
New Construction No
Schools
Elementary Schools Other
Middle Schools Other
High Schools Other
Others
Tax ID 0406195400001000
Acceptable Financing Cash, Conventional, FHA, USDA Loan, VA Loan
Listing Terms Cash, Conventional, FHA, USDA Loan, VA Loan
Read Less
Want to know what your home might be worth? Contact us for a FREE valuation!

Our team is ready to help you sell your home for the highest possible price ASAP
Bought with HERRON REAL ESTATE LLC





