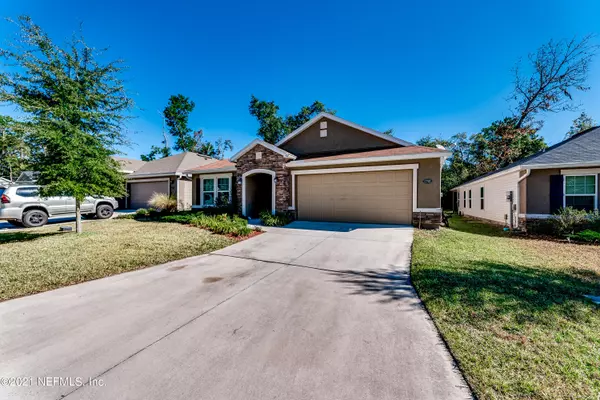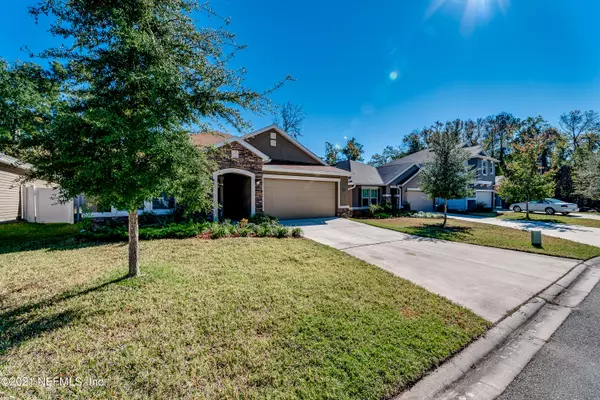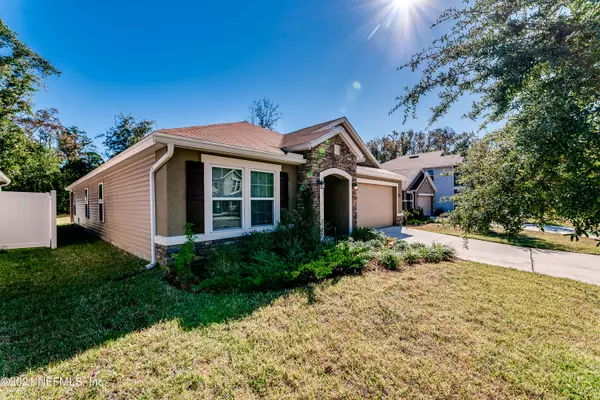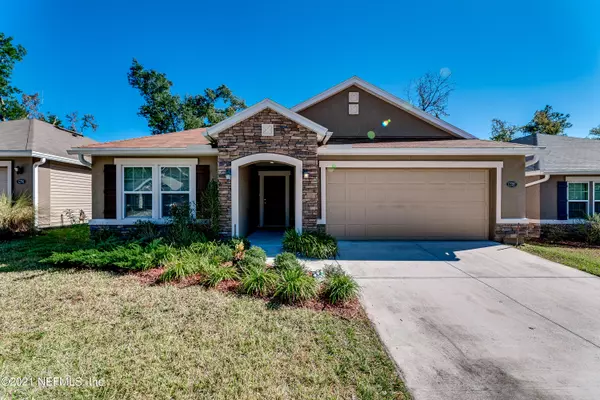$343,500
$369,000
6.9%For more information regarding the value of a property, please contact us for a free consultation.
12785 JOHN CREST CT W Jacksonville, FL 32226
4 Beds
2 Baths
2,037 SqFt
Key Details
Sold Price $343,500
Property Type Single Family Home
Sub Type Single Family Residence
Listing Status Sold
Purchase Type For Sale
Square Footage 2,037 sqft
Price per Sqft $168
Subdivision Oceanway
MLS Listing ID 1140684
Sold Date 12/22/21
Style Traditional
Bedrooms 4
Full Baths 2
HOA Fees $40/ann
HOA Y/N Yes
Originating Board realMLS (Northeast Florida Multiple Listing Service)
Year Built 2017
Lot Dimensions >.25 Acre
Property Description
No need to wait for new construction! This 4 yr new home features 4 bedrooms and 2 full baths. Master Bath has garden tub, separate glass shower, separate water closet. Counters are Corian and cabinets are elevated. Huge Master Bedroom with over-size walk-in closet. There are 2 bedrooms up front and 1 on other side of home split from others. Kitchen is open to Great Room and Family dining. There is island with counter for eating. Dark cabinetry with brushed nickel hardware. Glass tile backsplash completes the elegance! Fully equipped kitchen will all black and Stainless Steel Appliances. Home is located within cul de sac for added safety and convenience.
Location
State FL
County Duval
Community Oceanway
Area 092-Oceanway/Pecan Park
Direction From Yellow Bluff Road turn LEFT on Chandlers Crossing into Chandlers Crossing subdivision. Then LEFT onto John Crest Court. Home is on LEFT.
Interior
Interior Features Breakfast Bar, Eat-in Kitchen, Entrance Foyer, Kitchen Island, Pantry, Primary Bathroom -Tub with Separate Shower, Primary Downstairs, Split Bedrooms, Walk-In Closet(s)
Heating Central, Electric, Heat Pump, Other
Cooling Central Air, Electric
Flooring Carpet, Laminate, Vinyl
Furnishings Unfurnished
Laundry Electric Dryer Hookup, Washer Hookup
Exterior
Garage Spaces 2.0
Fence Vinyl
Pool None
Utilities Available Cable Available
Roof Type Shingle
Porch Front Porch, Porch
Total Parking Spaces 2
Private Pool No
Building
Sewer Public Sewer
Water Public
Architectural Style Traditional
Structure Type Frame,Stucco
New Construction No
Others
HOA Name FCA
Tax ID 1069280625
Security Features Smoke Detector(s)
Acceptable Financing Cash, Conventional, FHA, VA Loan
Listing Terms Cash, Conventional, FHA, VA Loan
Read Less
Want to know what your home might be worth? Contact us for a FREE valuation!

Our team is ready to help you sell your home for the highest possible price ASAP
Bought with ENTERA REALTY LLC





