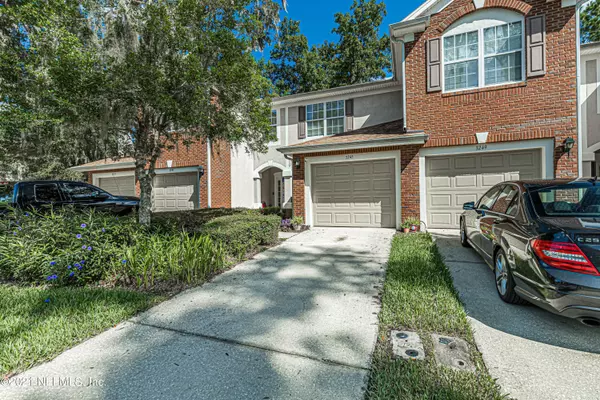$230,000
$235,000
2.1%For more information regarding the value of a property, please contact us for a free consultation.
3245 CLIMBING IVY TRL Jacksonville, FL 32216
2 Beds
3 Baths
1,610 SqFt
Key Details
Sold Price $230,000
Property Type Townhouse
Sub Type Townhouse
Listing Status Sold
Purchase Type For Sale
Square Footage 1,610 sqft
Price per Sqft $142
Subdivision Drayton Park
MLS Listing ID 1136329
Sold Date 11/23/21
Bedrooms 2
Full Baths 2
Half Baths 1
HOA Fees $160/mo
HOA Y/N Yes
Originating Board realMLS (Northeast Florida Multiple Listing Service)
Year Built 2003
Property Description
Beautiful townhome with perfect location in Drayton Park! Newer roof, AC & water heater. Close and convenient to shopping, restaurants, St. Johns Town center, Mayo Clinic & beaches! Great open floorplan that features large kitchen area. Loads of cabinets, solid surface counters and pass through to separate dining area. Large living room with sliders to the private screened lanai. Perfect for relaxing and enjoying the peaceful preserve views. Upstairs features high ceilings with large bonus loft area. Great flex space! Large master suite with vaulted ceiling, walk in closet and master bath with double vanity. Second bedroom with vaulted ceilings and full bath. Community offers excellent amenities including: private gated entry, clubhouse, pool, gym, jogging trails, car wash area and more!
Location
State FL
County Duval
Community Drayton Park
Area 022-Grove Park/Sans Souci
Direction From JTB, north on Southside Blvd. Left on Touchton Rd. to left at Drayton Park community. Follow Drayton Park Dr. to right at Climbing Ivy Trail to home on your left.
Interior
Interior Features Eat-in Kitchen, Entrance Foyer, Pantry, Primary Bathroom - Tub with Shower, Split Bedrooms, Vaulted Ceiling(s), Walk-In Closet(s)
Heating Central, Electric
Cooling Central Air, Electric
Flooring Tile
Exterior
Parking Features Assigned, Attached, Garage
Garage Spaces 1.0
Pool Community, None
Amenities Available Car Wash Area, Clubhouse, Fitness Center, Jogging Path, Trash
View Protected Preserve
Roof Type Shingle
Porch Front Porch, Patio
Total Parking Spaces 1
Private Pool No
Building
Lot Description Wooded
Sewer Public Sewer
Water Public
Structure Type Frame,Stucco
New Construction No
Schools
Elementary Schools Windy Hill
Middle Schools Southside
High Schools Englewood
Others
HOA Name May Mgmt
Tax ID 1543783945
Security Features Smoke Detector(s)
Acceptable Financing Cash, Conventional, FHA, VA Loan
Listing Terms Cash, Conventional, FHA, VA Loan
Read Less
Want to know what your home might be worth? Contact us for a FREE valuation!

Our team is ready to help you sell your home for the highest possible price ASAP
Bought with THE LEGENDS OF REAL ESTATE






