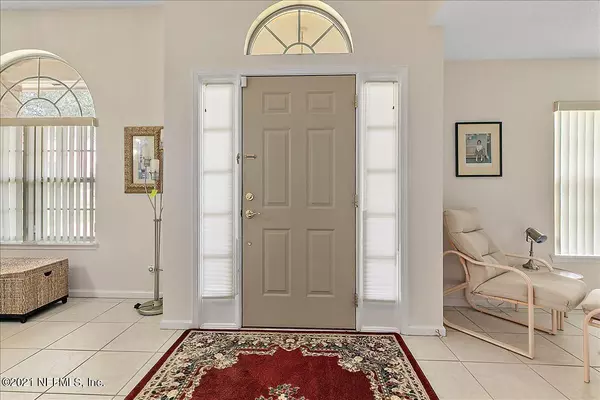$366,000
$375,000
2.4%For more information regarding the value of a property, please contact us for a free consultation.
2084 CAPISTRANO DR Jacksonville, FL 32224
3 Beds
2 Baths
1,903 SqFt
Key Details
Sold Price $366,000
Property Type Single Family Home
Sub Type Single Family Residence
Listing Status Sold
Purchase Type For Sale
Square Footage 1,903 sqft
Price per Sqft $192
Subdivision San Pablo Creek
MLS Listing ID 1136129
Sold Date 11/15/21
Style Contemporary
Bedrooms 3
Full Baths 2
HOA Fees $15/ann
HOA Y/N Yes
Originating Board realMLS (Northeast Florida Multiple Listing Service)
Year Built 1993
Lot Dimensions .34 acres
Property Description
Multiple offers, best and final offers by 5:00 pm today (10/14/2021). Delightful home in sought after San Pablo Creek! Stunning brick front. Ideal floor plan with spacious living room; family room; dining room and eat-in kitchen with breakfast bar. Split floor plan. Large, screen porch overlooks a very BIG backyard paradise. Work bench and shelving in garage. Permits show roof was installed in 2009 and HVAC in 2016. This home has been very well taken care of and it shows.
Location
State FL
County Duval
Community San Pablo Creek
Area 025-Intracoastal West-North Of Beach Blvd
Direction From Atlantic Blvd; south onto San Pablo RD; right on Las Brisas; left on Capistrano DR.
Interior
Interior Features Breakfast Bar, Eat-in Kitchen, Entrance Foyer, Primary Bathroom -Tub with Separate Shower, Split Bedrooms, Walk-In Closet(s)
Heating Central, Electric
Cooling Central Air, Electric
Flooring Carpet, Tile
Fireplaces Number 1
Fireplace Yes
Laundry Electric Dryer Hookup, Washer Hookup
Exterior
Parking Features Attached, Garage
Garage Spaces 2.0
Pool None
Roof Type Shingle
Porch Porch, Screened
Total Parking Spaces 2
Private Pool No
Building
Sewer Public Sewer
Water Public
Architectural Style Contemporary
Structure Type Frame,Vinyl Siding
New Construction No
Schools
Elementary Schools Alimacani
Middle Schools Duncan Fletcher
High Schools Sandalwood
Others
Tax ID 1671325040
Read Less
Want to know what your home might be worth? Contact us for a FREE valuation!

Our team is ready to help you sell your home for the highest possible price ASAP
Bought with WATSON REALTY CORP






