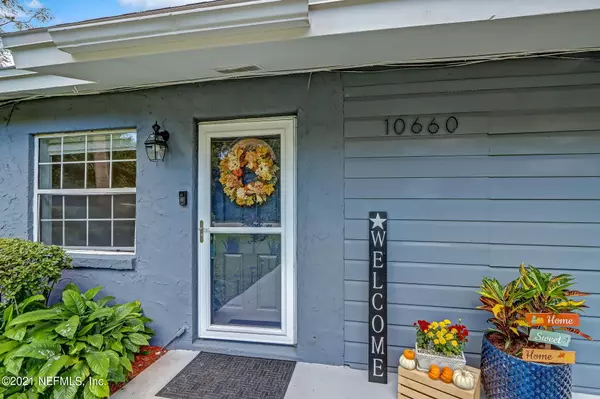$240,000
$250,000
4.0%For more information regarding the value of a property, please contact us for a free consultation.
10660 Craig DR Jacksonville, FL 32225
3 Beds
2 Baths
1,128 SqFt
Key Details
Sold Price $240,000
Property Type Single Family Home
Sub Type Single Family Residence
Listing Status Sold
Purchase Type For Sale
Square Footage 1,128 sqft
Price per Sqft $212
Subdivision Atlantic Blvd Estate
MLS Listing ID 1133657
Sold Date 11/02/21
Style Ranch
Bedrooms 3
Full Baths 2
HOA Y/N No
Originating Board realMLS (Northeast Florida Multiple Listing Service)
Year Built 1959
Lot Dimensions 79x100
Property Description
Don't miss this charming ranch in the established neighborhood of Arlington! Enjoy modern updates and a large fenced-in yard with fantastic potential for RV, camper or boat storage.
This home has upgrades galore with a new kitchen featuring white cabinetry and quartz countertops, new appliances, brand new 6 ft privacy fence, new well pump, tank, water softener and supply shed, newer hot water heater and roof. Your Owners Suite is outfitted with a walk-in closet organized to maximize space. An additional full bath holds a jetted tub and rain shower. Two additional bedrooms with hardwood floors flank the other end of the house creating a quiet space for everyone. The attic has been re-enforced to become valuable storage space for seasonal items and a laundry room with appliance hookups leads to the spacious, fenced back yard full of potential for additional parking or recreational toys!
Just minutes from I-295 and Atlantic Blvd, you're only 15 mins to downtown and less than 20 mins to the beach! Schedule an appointment today.
Location
State FL
County Duval
Community Atlantic Blvd Estate
Area 042-Ft Caroline
Direction From I-295 and Atlantic Blvd go EAST on Atlantic Blvd, make LEFT on St. Johns Bluff Rd N, .4 miles make LEFT onto Craig Rd. 10660 Craig Rd is on the LEFT.
Rooms
Other Rooms Shed(s)
Interior
Interior Features Primary Bathroom - Tub with Shower, Split Bedrooms, Walk-In Closet(s)
Heating Central, Electric, Heat Pump, Other
Cooling Central Air, Electric
Flooring Tile, Wood
Laundry Electric Dryer Hookup, Washer Hookup
Exterior
Fence Back Yard, Wood
Pool None
Utilities Available Cable Connected
Roof Type Shingle
Private Pool No
Building
Sewer Septic Tank
Water Well
Architectural Style Ranch
Structure Type Concrete,Frame,Stucco,Wood Siding
New Construction No
Schools
Elementary Schools Lone Star
High Schools Sandalwood
Others
Tax ID 1632170000
Security Features Security System Owned,Smoke Detector(s)
Acceptable Financing Cash, Conventional, FHA, VA Loan
Listing Terms Cash, Conventional, FHA, VA Loan
Read Less
Want to know what your home might be worth? Contact us for a FREE valuation!

Our team is ready to help you sell your home for the highest possible price ASAP
Bought with ROUND TABLE REALTY






