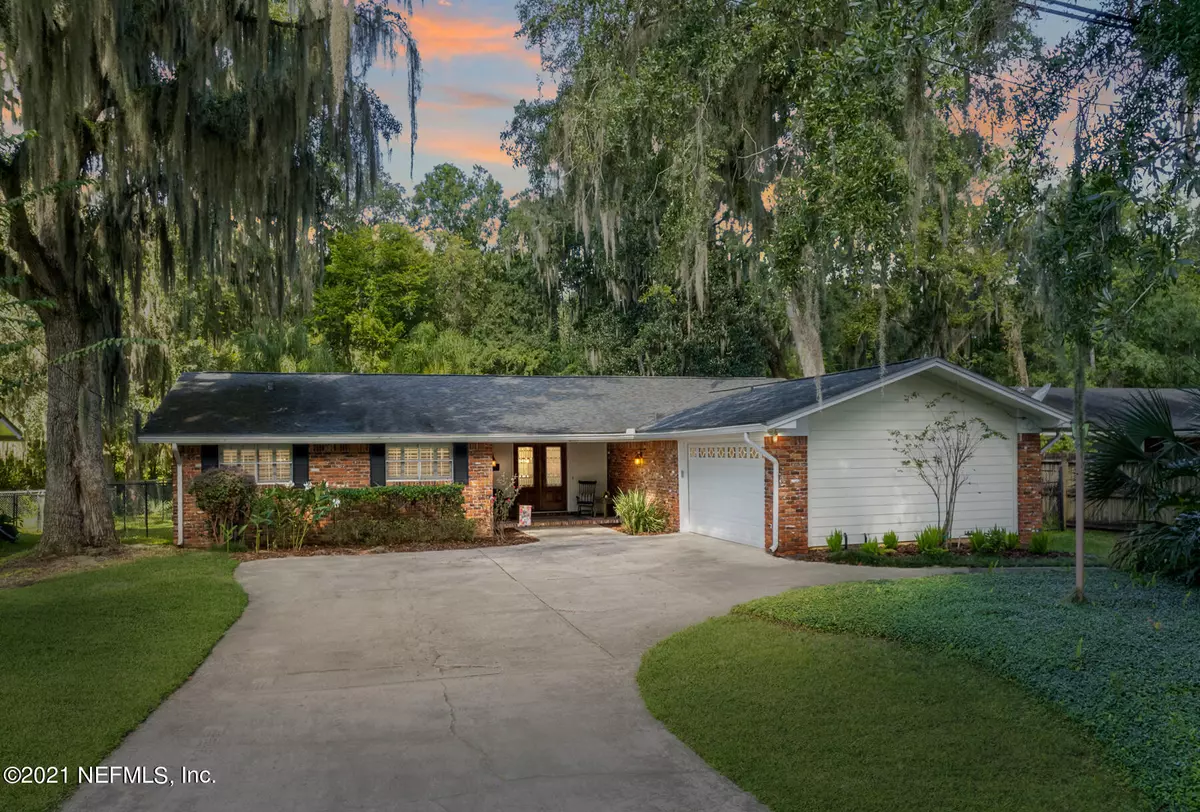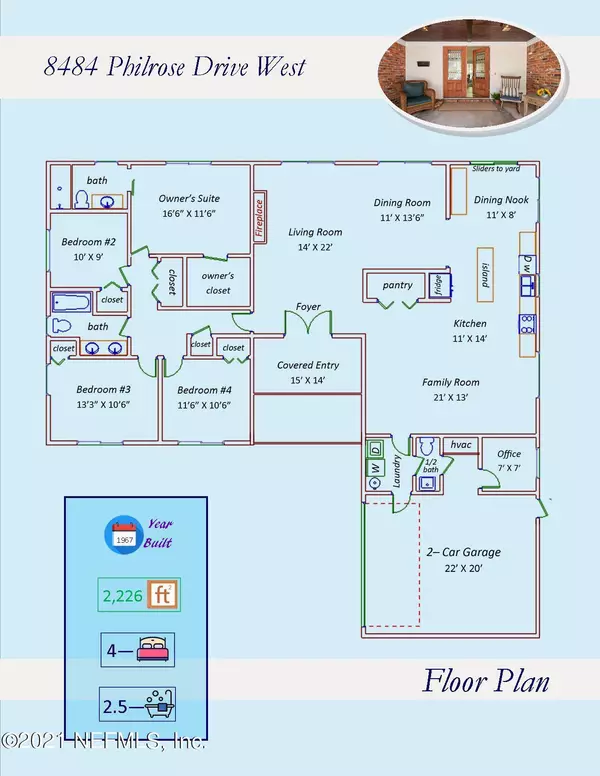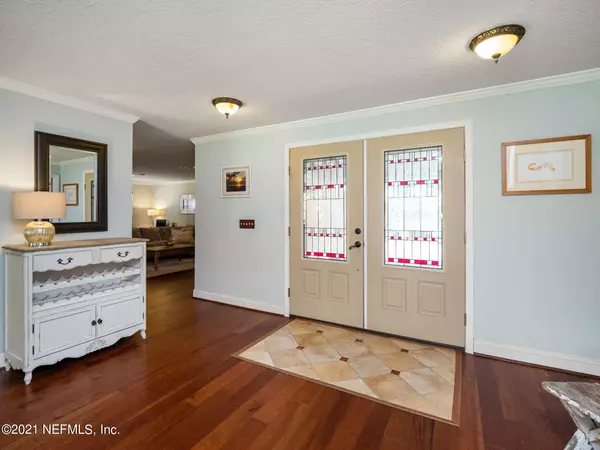$374,600
$374,600
For more information regarding the value of a property, please contact us for a free consultation.
8484 PHILROSE DR W Jacksonville, FL 32217
4 Beds
3 Baths
2,226 SqFt
Key Details
Sold Price $374,600
Property Type Single Family Home
Sub Type Single Family Residence
Listing Status Sold
Purchase Type For Sale
Square Footage 2,226 sqft
Price per Sqft $168
Subdivision Brierwood
MLS Listing ID 1133052
Sold Date 12/06/21
Style Ranch
Bedrooms 4
Full Baths 2
Half Baths 1
HOA Y/N No
Originating Board realMLS (Northeast Florida Multiple Listing Service)
Year Built 1967
Lot Dimensions 85' x 120'
Property Description
Multiple Offers Received, Highest and Best due 10/18 at 5pm. Fantastic mid-century farmhouse style home in San Jose is sure to match your wish list. This all brick, 1-level Brierwood ranch has a circular drive & courtyard garage. Across the welcoming front porch, through the leaded glass doors is the sun-filled living space with floor to ceiling windows. With shiplap fireplace, the living & dining room have beautiful nature-views of your private yard with moss covered oaks & palms beyond. Adjoining is the heart-of-the-house kitchen with dining nook, island, abundant counters/cabinets & pantry. Attached is the oversized family room. The sleeping wing has 4 generously sized bedrooms & 2 renovated baths. The private garage office has a half bath & exterior door. Not just pretty, this home has been re-plumbed, electric updated and a new roof in 2018.
Location
State FL
County Duval
Community Brierwood
Area 012-San Jose
Direction San Jose Blvd to East on San Clerc Rd to left on Philrose. Home is 2nd home on left.
Interior
Interior Features Breakfast Nook, Eat-in Kitchen, Kitchen Island, Pantry, Primary Bathroom - Shower No Tub, Primary Downstairs, Walk-In Closet(s)
Heating Central
Cooling Central Air
Flooring Carpet, Laminate, Tile
Fireplaces Number 1
Fireplaces Type Electric
Furnishings Unfurnished
Fireplace Yes
Laundry Electric Dryer Hookup, Washer Hookup
Exterior
Parking Features Circular Driveway
Garage Spaces 2.0
Fence Back Yard, Chain Link
Pool None
Roof Type Shingle
Porch Patio
Total Parking Spaces 2
Private Pool No
Building
Sewer Public Sewer
Water Public
Architectural Style Ranch
New Construction No
Schools
Elementary Schools Beauclerc
Middle Schools Alfred Dupont
High Schools Atlantic Coast
Others
Tax ID 1483490000
Acceptable Financing Cash, Conventional, FHA, VA Loan
Listing Terms Cash, Conventional, FHA, VA Loan
Read Less
Want to know what your home might be worth? Contact us for a FREE valuation!

Our team is ready to help you sell your home for the highest possible price ASAP
Bought with DOUGLAS ELLIMAN FLORIDA






