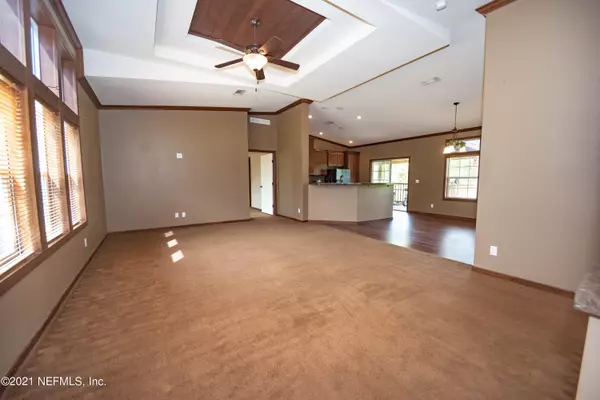$227,500
$235,900
3.6%For more information regarding the value of a property, please contact us for a free consultation.
10761 REID STAFFORD RD Glen St. Mary, FL 32040
3 Beds
2 Baths
1,792 SqFt
Key Details
Sold Price $227,500
Property Type Manufactured Home
Sub Type Manufactured Home
Listing Status Sold
Purchase Type For Sale
Square Footage 1,792 sqft
Price per Sqft $126
Subdivision Glen St Mary
MLS Listing ID 1131525
Sold Date 11/10/21
Bedrooms 3
Full Baths 2
HOA Y/N No
Originating Board realMLS (Northeast Florida Multiple Listing Service)
Year Built 2012
Lot Dimensions 3 Acres
Property Description
WELCOME HOME to this beauty on 3 acres! As you enter the front door, you'll be greeted by a spacious living room with open concept to the dining room & kitchen. From the living room, turn left into the owner's suite complete with walk in closet, private bathroom with garden tub and walk-in shower. Across the home, you'll find the two guest bedrooms, an additional bathroom & huge laundry room with sink. As you walk out the sliding glass door, there is a covered back porch. The home is located on a quiet street and is tucked away with lots of privacy. Detached garage/shed is 20x40 with 10x20 garage apartment; living area, 1 bathroom and loft area for a bed. There is a covered canopy and RV hookup. Reid Stafford Rd. is in the process of being paved
Location
State FL
County Baker
Community Glen St Mary
Area 503-Baker County-South
Direction Take I-10 West from Macclenny, Take Exit 333 onto CR-125, Turn left onto CR-125, 0.3 miles turn right onto Reid Stafford Rd. Drive 3.7 miles and the home is on the right.
Interior
Interior Features Breakfast Bar, Walk-In Closet(s)
Heating Central
Cooling Central Air
Exterior
Parking Features Detached, Garage
Garage Spaces 1.0
Pool None
Total Parking Spaces 1
Private Pool No
Building
Water Well
New Construction No
Schools
Middle Schools Baker County
High Schools Baker County
Others
Tax ID 093S21000000000036
Acceptable Financing Cash, Conventional, FHA, VA Loan
Listing Terms Cash, Conventional, FHA, VA Loan
Read Less
Want to know what your home might be worth? Contact us for a FREE valuation!

Our team is ready to help you sell your home for the highest possible price ASAP
Bought with NON MLS






