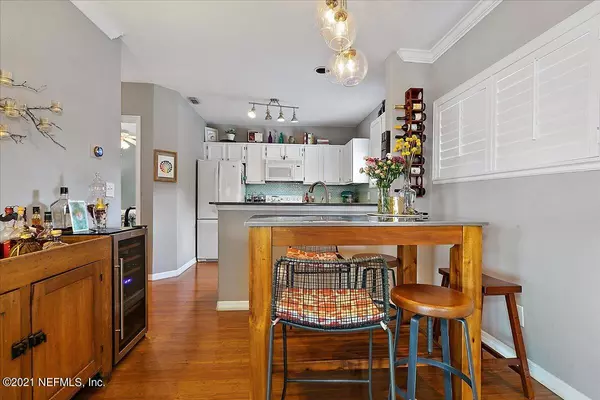$269,000
$269,000
For more information regarding the value of a property, please contact us for a free consultation.
1800 THE GREENS WAY #1404 Jacksonville Beach, FL 32250
2 Beds
2 Baths
1,176 SqFt
Key Details
Sold Price $269,000
Property Type Condo
Sub Type Condominium
Listing Status Sold
Purchase Type For Sale
Square Footage 1,176 sqft
Price per Sqft $228
Subdivision Villas At Marsh Landing
MLS Listing ID 1131518
Sold Date 11/04/21
Style Flat
Bedrooms 2
Full Baths 2
HOA Y/N No
Originating Board realMLS (Northeast Florida Multiple Listing Service)
Year Built 1996
Property Description
Chic, updated 2nd floor condo with panoramic views across miles of pristine marsh and tidal creeks. Meticulously maintained and move-in ready. The sophisticated interiors feature bamboo flooring in the social areas, a wood burning fireplace with quartz surround, plantation shutters throughout, remodeled baths and an updated kitchen with quartz countertops and sleek glass tile backsplash. The spacious owner's suite is completely split from the guest wing and boasts a large walk-in closet and an elegant bath with walk-in shower, his & her sinks and beautiful espresso cabinetry with matching framed mirrors. Adding over 100 square feet, the screened lanai was enclosed creating an inviting window filled sunroom or study, the perfect spot to enjoy the commanding view and spectacular sunsets! Just out your front door is a private garage, complete with workbench & cabinetry for extra storage. Community amenities include a gorgeous clubhouse with well-equipped fitness center, BBQ grills, car wash area, storage for boats & RVs and a meandering pool with copious decking and chairs overlooking the lake. The Villas at Marsh Landing offers a care-free lifestyle, just minutes to shopping, restaurants and the nearby Atlantic Ocean!
Location
State FL
County Duval
Community Villas At Marsh Landing
Area 214-Jacksonville Beach-Sw
Direction East on JTB, exit on South Beach Pkwy, right on Marsh Landing Blvd to right on The Greens Way. Take walkway to the left of Building 15 to unit 1404 as Building 14 sits back behind garages.
Interior
Interior Features Breakfast Bar, Primary Bathroom - Shower No Tub, Primary Downstairs, Split Bedrooms, Walk-In Closet(s)
Heating Central, Electric, Heat Pump
Cooling Central Air, Electric
Flooring Carpet, Wood
Fireplaces Number 1
Fireplaces Type Wood Burning
Furnishings Unfurnished
Fireplace Yes
Exterior
Parking Features Detached, Garage, Garage Door Opener
Garage Spaces 1.0
Pool Community
Amenities Available Car Wash Area, Clubhouse, Fitness Center, Management - Full Time, Management- On Site, RV/Boat Storage, Spa/Hot Tub, Trash
Waterfront Description Creek,Marsh
Roof Type Shingle
Total Parking Spaces 1
Private Pool No
Building
Story 2
Sewer Public Sewer
Water Public
Architectural Style Flat
Level or Stories 2
Structure Type Frame,Stucco
New Construction No
Schools
Elementary Schools Seabreeze
Middle Schools Duncan Fletcher
High Schools Duncan Fletcher
Others
HOA Name Stellar Properties
HOA Fee Include Insurance,Maintenance Grounds,Trash
Tax ID 1803656660
Acceptable Financing Conventional
Listing Terms Conventional
Read Less
Want to know what your home might be worth? Contact us for a FREE valuation!

Our team is ready to help you sell your home for the highest possible price ASAP
Bought with CRYSTAL CLEAR REALTY, LLC






