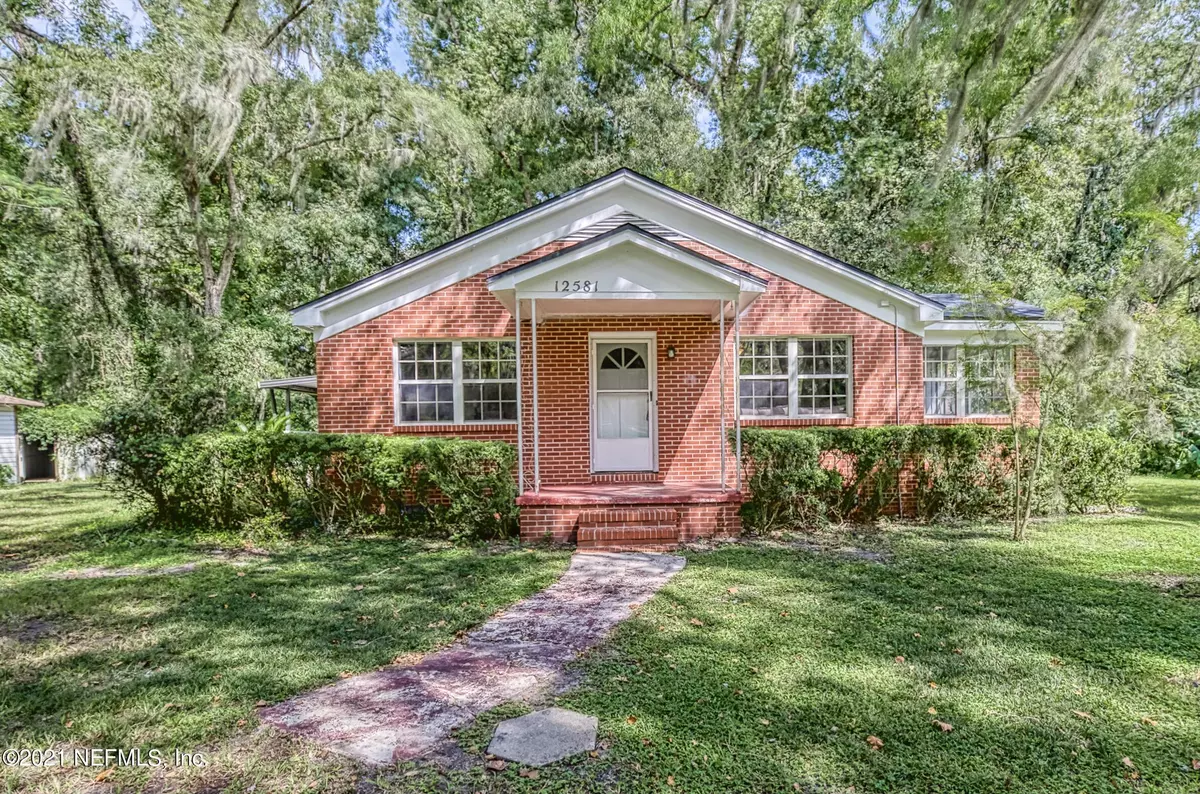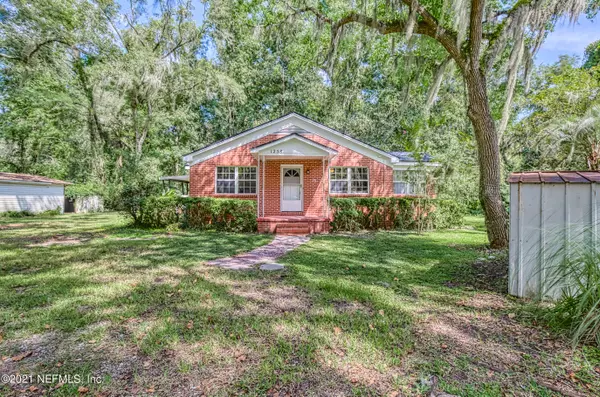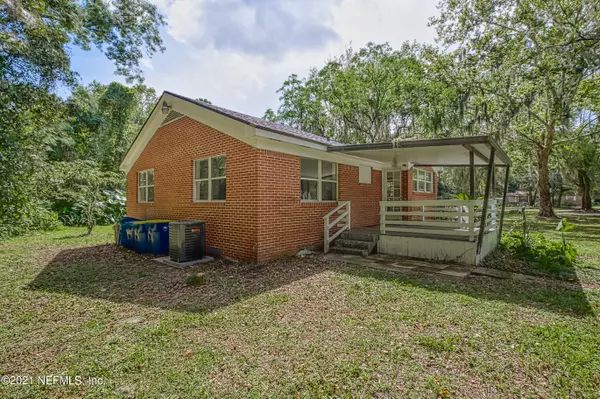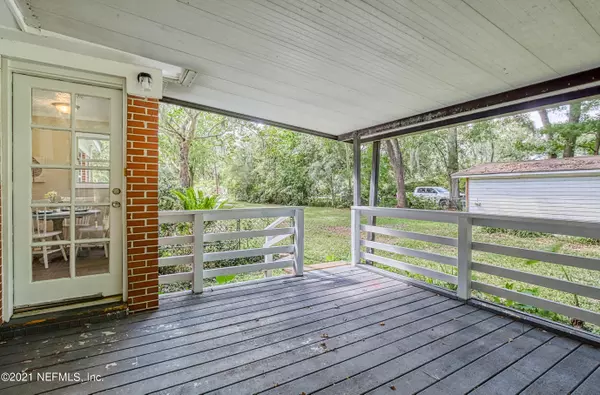$202,000
$200,000
1.0%For more information regarding the value of a property, please contact us for a free consultation.
12581 PULASKI RD Jacksonville, FL 32218
3 Beds
1 Bath
1,414 SqFt
Key Details
Sold Price $202,000
Property Type Single Family Home
Sub Type Single Family Residence
Listing Status Sold
Purchase Type For Sale
Square Footage 1,414 sqft
Price per Sqft $142
Subdivision John Broward Grant
MLS Listing ID 1131061
Sold Date 11/17/21
Style Traditional
Bedrooms 3
Full Baths 1
HOA Y/N No
Originating Board realMLS (Northeast Florida Multiple Listing Service)
Year Built 1945
Lot Dimensions 125.7 x 428.7
Property Description
Looking for a home with lots of land, over 1 acre? This is it! This charming brick home has been remodeled and is waiting for you. What's new you say...all new flooring, lighting and crown moulding throughout, the kitchen has white shaker cabinets, new countertops, stainless sink and appliances, the bathroom has a new vanity, sink, toilet and fixtures. This home has been re-plumbed and was painted inside as well as the outside trim. The roof is 2 yrs. old and it has a new AC and well pump equipment. Step out back onto a covered deck and gaze into a very large backyard. The detached garage needs some TLC. Pulaski Rd. is far away from the hustle bustle of city life yet convenient to downtown, shopping at River City Center and JIA. Don't miss this one, it won't last long.
Location
State FL
County Duval
Community John Broward Grant
Area 092-Oceanway/Pecan Park
Direction Take I-295 to Pulaski Rd. and EXIT North. About 1.2 miles down, 12581 is on your RIGHT.
Rooms
Other Rooms Shed(s)
Interior
Interior Features Eat-in Kitchen, Primary Bathroom - Tub with Shower
Heating Central, Electric
Cooling Central Air, Electric
Flooring Carpet, Vinyl
Laundry Electric Dryer Hookup, Washer Hookup
Exterior
Parking Features Detached, Garage
Garage Spaces 1.0
Pool None
Roof Type Shingle
Porch Deck
Total Parking Spaces 1
Private Pool No
Building
Lot Description Wooded
Sewer Septic Tank
Water Well
Architectural Style Traditional
Structure Type Brick Veneer
New Construction No
Schools
Elementary Schools Louis Sheffield
Middle Schools Oceanway
High Schools First Coast
Others
Tax ID 1066895950
Security Features Smoke Detector(s)
Acceptable Financing Cash, Conventional
Listing Terms Cash, Conventional
Read Less
Want to know what your home might be worth? Contact us for a FREE valuation!

Our team is ready to help you sell your home for the highest possible price ASAP
Bought with THE LEGENDS OF REAL ESTATE






