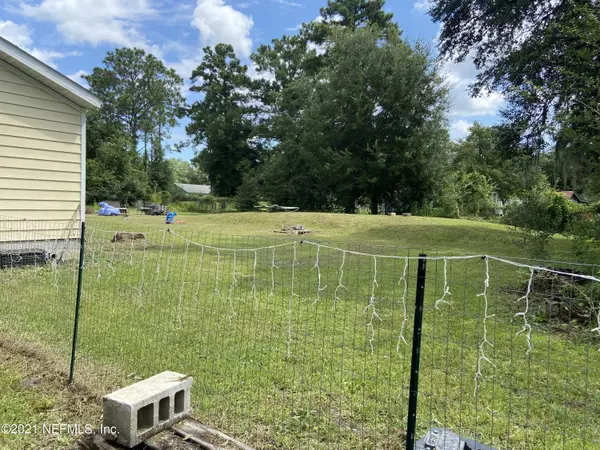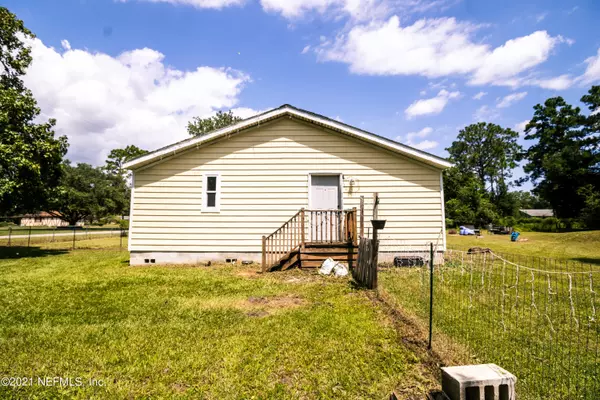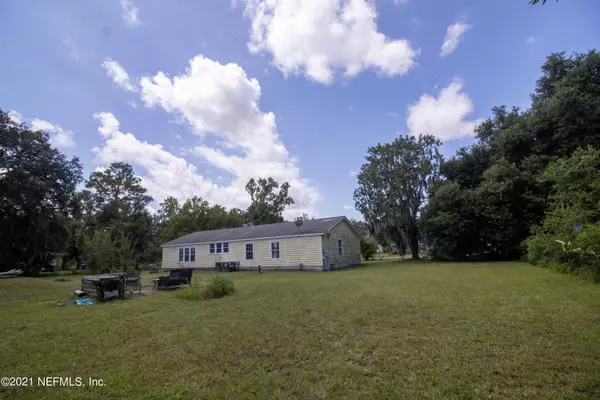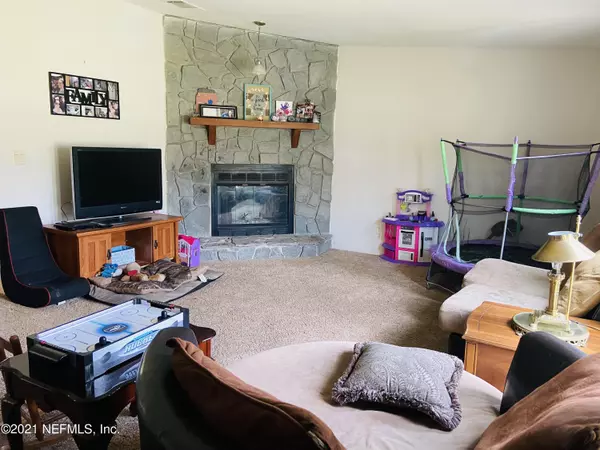$215,000
$215,000
For more information regarding the value of a property, please contact us for a free consultation.
12651 LANIER RD Jacksonville, FL 32226
4 Beds
2 Baths
2,108 SqFt
Key Details
Sold Price $215,000
Property Type Manufactured Home
Sub Type Manufactured Home
Listing Status Sold
Purchase Type For Sale
Square Footage 2,108 sqft
Price per Sqft $101
Subdivision Oceanway
MLS Listing ID 1129473
Sold Date 10/22/21
Bedrooms 4
Full Baths 2
HOA Y/N No
Originating Board realMLS (Northeast Florida Multiple Listing Service)
Year Built 2008
Property Description
Come out to enjoy a slice of quiet country living!
This awesome 2108 square foot home features 4 bedrooms, 2 bathrooms, a separate living room and family room, in addition to a casual dining room. The roomy kitchen features a cooking island and plenty of cabinet space.
This home rests on a huge half-acre lot and has enough room for a pool, boat storage, a bountiful backyard garden, or even an additional house!
This property is also conveniently located near Interstate 295 for commutes to all areas of town. Shopping and dining at the River City Marketplace is only 6 minutes away. Additionally, Jacksonville International Airport is just a 12 minute commute.
This property is being sold as-is and has an abundance of possibilities and is ready for your own personal touch.
Location
State FL
County Duval
Community Oceanway
Area 096-Ft George/Blount Island/Cedar Point
Direction From I-295 N from the Dames Point Bridge. Take exit 40 - Alta Rd keep to the right. Continue on Yellow Bluff rd and turn left on New Berlin. Turn right on Lanier Rd, house is 2nd on the right.
Interior
Interior Features Kitchen Island, Primary Bathroom -Tub with Separate Shower
Heating Central
Cooling Central Air
Fireplaces Number 1
Fireplace Yes
Laundry Electric Dryer Hookup, Washer Hookup
Exterior
Parking Features Additional Parking
Garage Spaces 4.0
Fence Full
Pool None
Roof Type Shingle
Porch Deck
Total Parking Spaces 4
Private Pool No
Building
Sewer Septic Tank
New Construction No
Schools
Elementary Schools Louis Sheffield
Middle Schools Oceanway
High Schools First Coast
Others
Tax ID 1069090100
Acceptable Financing Cash, Conventional
Listing Terms Cash, Conventional
Read Less
Want to know what your home might be worth? Contact us for a FREE valuation!

Our team is ready to help you sell your home for the highest possible price ASAP






