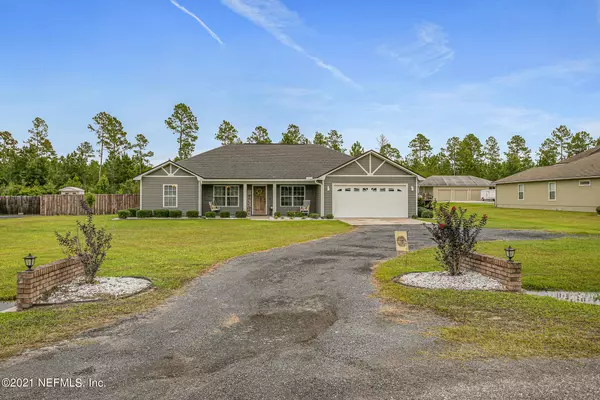$405,000
$415,000
2.4%For more information regarding the value of a property, please contact us for a free consultation.
14391 HUNTERS RIDGE E Glen St. Mary, FL 32040
4 Beds
2 Baths
1,936 SqFt
Key Details
Sold Price $405,000
Property Type Single Family Home
Sub Type Single Family Residence
Listing Status Sold
Purchase Type For Sale
Square Footage 1,936 sqft
Price per Sqft $209
Subdivision Hunters Ridge
MLS Listing ID 1124634
Sold Date 10/20/21
Bedrooms 4
Full Baths 2
HOA Fees $20/ann
HOA Y/N Yes
Originating Board realMLS (Northeast Florida Multiple Listing Service)
Year Built 2013
Property Description
Beautiful 4 bed/2 bath home in the heart of Glen St. Mary! This home features wood laminate flooring, open floor plan with upgrades throughout that you'll love! The kitchen has stainless appliances, cabinets with crown molding, granite counters with tall bar area, spacious family room with vaulted ceiling, formal dining room, owners suite has a nursery room that can be converted into another large closet, owners bathroom has his and her vanities with a large large garden tub and separate tiled shower. This home also features rounded walls, water softener system, private covered back patio and fenced back yard with no neighbors out back, along with an above ground pool/deck area for entertaining. Schedule your private showing today!
Location
State FL
County Baker
Community Hunters Ridge
Area 501-Macclenny Area
Direction I-10 W to exit 333 toward Glen St. Mary. Keep right when exiting. Right onto Bob Burnsed Rd. Left onto Odis Yarborough Rd. Left onto Hunters Ridge E. Home will be on the right.
Interior
Interior Features Entrance Foyer, Primary Bathroom -Tub with Separate Shower, Split Bedrooms
Heating Central
Cooling Central Air
Flooring Carpet, Laminate
Laundry Electric Dryer Hookup, Washer Hookup
Exterior
Garage Spaces 2.0
Fence Back Yard
Pool Above Ground
Roof Type Shingle
Porch Covered, Front Porch, Patio
Total Parking Spaces 2
Private Pool No
Building
Sewer Septic Tank
Water Well
New Construction No
Schools
Middle Schools Baker County
High Schools Baker County
Others
Tax ID 112S21020000000420
Acceptable Financing Cash, Conventional, FHA, VA Loan
Listing Terms Cash, Conventional, FHA, VA Loan
Read Less
Want to know what your home might be worth? Contact us for a FREE valuation!

Our team is ready to help you sell your home for the highest possible price ASAP
Bought with COLDWELL BANKER VANGUARD REALTY






