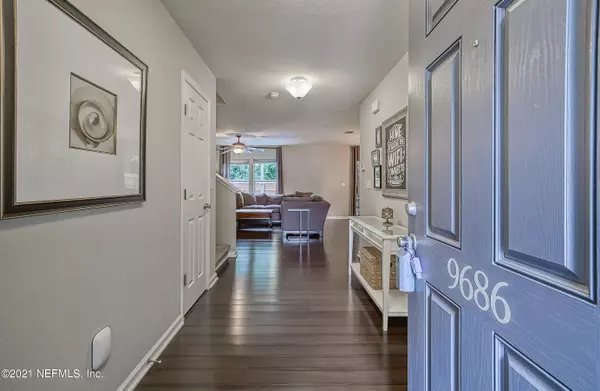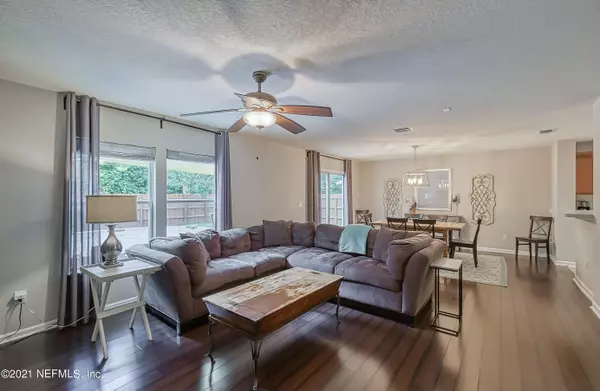$385,000
$385,000
For more information regarding the value of a property, please contact us for a free consultation.
9686 WEXFORD CHASE RD Jacksonville, FL 32257
4 Beds
3 Baths
2,416 SqFt
Key Details
Sold Price $385,000
Property Type Single Family Home
Sub Type Single Family Residence
Listing Status Sold
Purchase Type For Sale
Square Footage 2,416 sqft
Price per Sqft $159
Subdivision Wexford Chase
MLS Listing ID 1126942
Sold Date 11/01/21
Bedrooms 4
Full Baths 2
Half Baths 1
HOA Fees $31/ann
HOA Y/N Yes
Originating Board realMLS (Northeast Florida Multiple Listing Service)
Year Built 2013
Property Description
WELCOME HOME to this beautiful 4BR/2.5BA home! Centrally located yet tucked away on a cul-de-sac at the back of the neighborhood. The wide entryway flows to the family & dining rooms, all with gorgeous bamboo floors. The open kitchen features stainless steel appliances & has a unique flex space perfect for a playroom, breakfast area, extra office, etc. A guest bedroom, half bath & storage room are on this level too. Upstairs centers around an open loft, with large laundry room (washer/dryer included), two more bedrooms, guest bath & an amazing office with barn door for solitude. Spacious owners' suite has dual vanity, shower, soaking tub, & walk-in closet. Relax on the paver patio or by the fire pit in the fully-fenced private backyard retreat, with gates on both sides for easy access
Location
State FL
County Duval
Community Wexford Chase
Area 013-Beauclerc/Mandarin North
Direction From I95, north on Philips Hwy to a left on Sunbeam Rd, then left on Wexford Chase Rd to end at cul-de-sac.
Rooms
Other Rooms Shed(s)
Interior
Interior Features Breakfast Bar, Breakfast Nook, Entrance Foyer, Pantry, Primary Bathroom -Tub with Separate Shower, Walk-In Closet(s)
Heating Central
Cooling Central Air
Flooring Carpet, Tile, Vinyl, Wood
Exterior
Garage Attached, Garage
Garage Spaces 2.0
Fence Back Yard, Wood
Pool None
Utilities Available Cable Available
Waterfront No
Porch Patio
Total Parking Spaces 2
Private Pool No
Building
Lot Description Cul-De-Sac, Sprinklers In Front, Sprinklers In Rear
Sewer Public Sewer
Water Public
New Construction No
Others
Tax ID 1491862185
Acceptable Financing Cash, Conventional, FHA, VA Loan
Listing Terms Cash, Conventional, FHA, VA Loan
Read Less
Want to know what your home might be worth? Contact us for a FREE valuation!

Our team is ready to help you sell your home for the highest possible price ASAP
Bought with ENGEL & VOLKERS FIRST COAST






