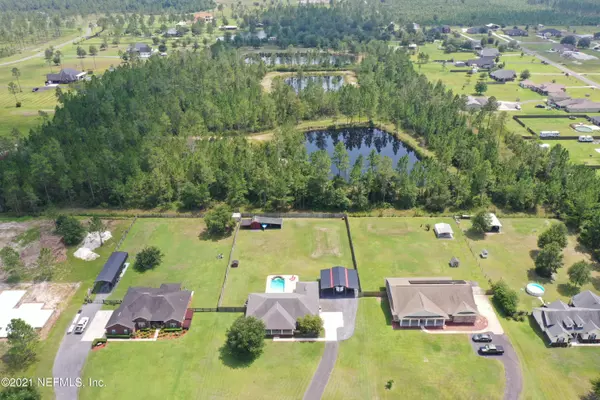$425,000
$425,000
For more information regarding the value of a property, please contact us for a free consultation.
7960 ODIS YARBOROUGH RD Glen St. Mary, FL 32040
3 Beds
2 Baths
2,035 SqFt
Key Details
Sold Price $425,000
Property Type Single Family Home
Sub Type Single Family Residence
Listing Status Sold
Purchase Type For Sale
Square Footage 2,035 sqft
Price per Sqft $208
Subdivision Pheasant Run
MLS Listing ID 1122431
Sold Date 09/28/21
Style Ranch,Traditional
Bedrooms 3
Full Baths 2
HOA Y/N No
Originating Board realMLS (Northeast Florida Multiple Listing Service)
Year Built 2005
Property Description
GOODBYE CITY LIFE! 3D VIRTUAL TOUR UNDER PHOTOS. NO HOA!! This beautiful 3 bed/ 2 bath all brick pool home checks all the boxes! Located on a 1.1 acre fenced rear lot, this spilt/open design features tons of upgrades Including: Brand new custom double entry door, hardwood & tile flooring throughout. Large open air modern eat-in kitchen featuring a granite breakfast bar & counters, stainless steel appliances, white 42' cabinetry & custom backsplash. Large family room with fireplace. An office/flex room with custom built-ins & Murphy bed. Large master & ensuite with direct access to the pavered/covered pool deck. 2 spacious spare bedrooms & updated spare bath. Luxurious lighting and plumbing fixtures. Long driveway, powered shed, carports & attached 2 car garage. Great setback from roadway.
Location
State FL
County Baker
Community Pheasant Run
Area 501-Macclenny Area
Direction I-10, exit CR-125 and head north. R. Bob Burnsed Road, L. Odis Yarborough to home on left.
Interior
Interior Features Breakfast Bar, Eat-in Kitchen, Pantry, Primary Bathroom -Tub with Separate Shower, Split Bedrooms, Walk-In Closet(s)
Heating Central, Heat Pump
Cooling Central Air
Flooring Tile, Wood
Fireplaces Number 1
Fireplaces Type Gas
Fireplace Yes
Laundry Electric Dryer Hookup, Washer Hookup
Exterior
Garage Attached, Garage, RV Access/Parking
Garage Spaces 2.0
Fence Back Yard
Pool In Ground
Utilities Available Cable Connected
Roof Type Shingle
Porch Covered, Patio
Total Parking Spaces 2
Private Pool No
Building
Sewer Septic Tank
Water Well
Architectural Style Ranch, Traditional
Structure Type Frame
New Construction No
Schools
Middle Schools Baker County
High Schools Baker County
Others
Tax ID 112S21019900000030
Acceptable Financing Cash, Conventional, FHA, VA Loan
Listing Terms Cash, Conventional, FHA, VA Loan
Read Less
Want to know what your home might be worth? Contact us for a FREE valuation!

Our team is ready to help you sell your home for the highest possible price ASAP
Bought with FLORIDA HOMES REALTY & MTG LLC






