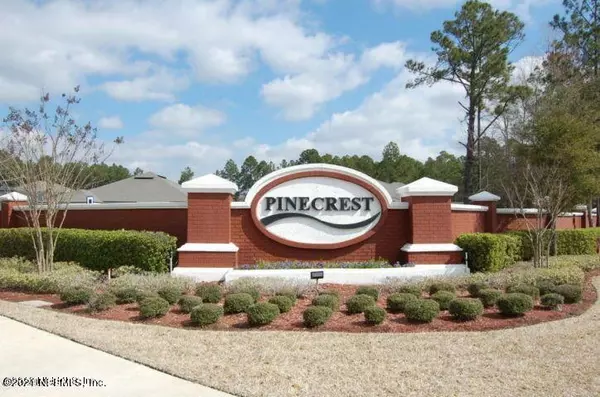$325,000
$345,000
5.8%For more information regarding the value of a property, please contact us for a free consultation.
8926 HAWKEYE CIR Jacksonville, FL 32221
4 Beds
3 Baths
2,992 SqFt
Key Details
Sold Price $325,000
Property Type Single Family Home
Sub Type Single Family Residence
Listing Status Sold
Purchase Type For Sale
Square Footage 2,992 sqft
Price per Sqft $108
Subdivision Pinecrest
MLS Listing ID 1122094
Sold Date 09/07/21
Style Ranch
Bedrooms 4
Full Baths 3
HOA Fees $27/ann
HOA Y/N Yes
Originating Board realMLS (Northeast Florida Multiple Listing Service)
Year Built 2006
Property Description
Looking for an all Brick Home with a screened back patio? Look no further. This Move In Ready home offers all brick exterior, 2992 sf separate living room, family room, and dining room, a HUGE kitchen, three FULL bathrooms, wood floors in living areas, neutral painted walls, carpeted bedrooms, separate laundry room, Large pantry area. Let's talk about this Large master bedroom - it has a newly renovated large separate shower, a generous soaking tub, a water closet, his and hers closets, and vaulted ceilings. This home comes with 3 FULL bathrooms, the other three bedrooms are nicely sized with walk in closets. The enclosed screened back patio is great for entertaining and the yard is HUGE. Comes with Stainless steele appliances, washer and dryer. This Awesome Home is selling AS IS.
Location
State FL
County Duval
Community Pinecrest
Area 062-Crystal Springs/Country Creek Area
Direction From Normandy enter the Pinecrest Community, turn right on Thunderbolt, right on Hawkeye Dr, right on Hawkeye Cir
Interior
Interior Features Breakfast Bar, Eat-in Kitchen, Entrance Foyer, Kitchen Island, Pantry, Primary Bathroom -Tub with Separate Shower, Split Bedrooms, Vaulted Ceiling(s), Walk-In Closet(s)
Heating Central
Cooling Central Air
Flooring Wood
Fireplaces Number 1
Fireplace Yes
Exterior
Garage Spaces 2.0
Pool None
Roof Type Shingle
Porch Porch, Screened
Total Parking Spaces 2
Private Pool No
Building
Sewer Public Sewer
Water Public
Architectural Style Ranch
Structure Type Frame
New Construction No
Others
HOA Name Pinecrest
Tax ID 0090625545
Security Features Security System Leased,Smoke Detector(s)
Acceptable Financing Cash, Conventional, FHA, VA Loan
Listing Terms Cash, Conventional, FHA, VA Loan
Read Less
Want to know what your home might be worth? Contact us for a FREE valuation!

Our team is ready to help you sell your home for the highest possible price ASAP






