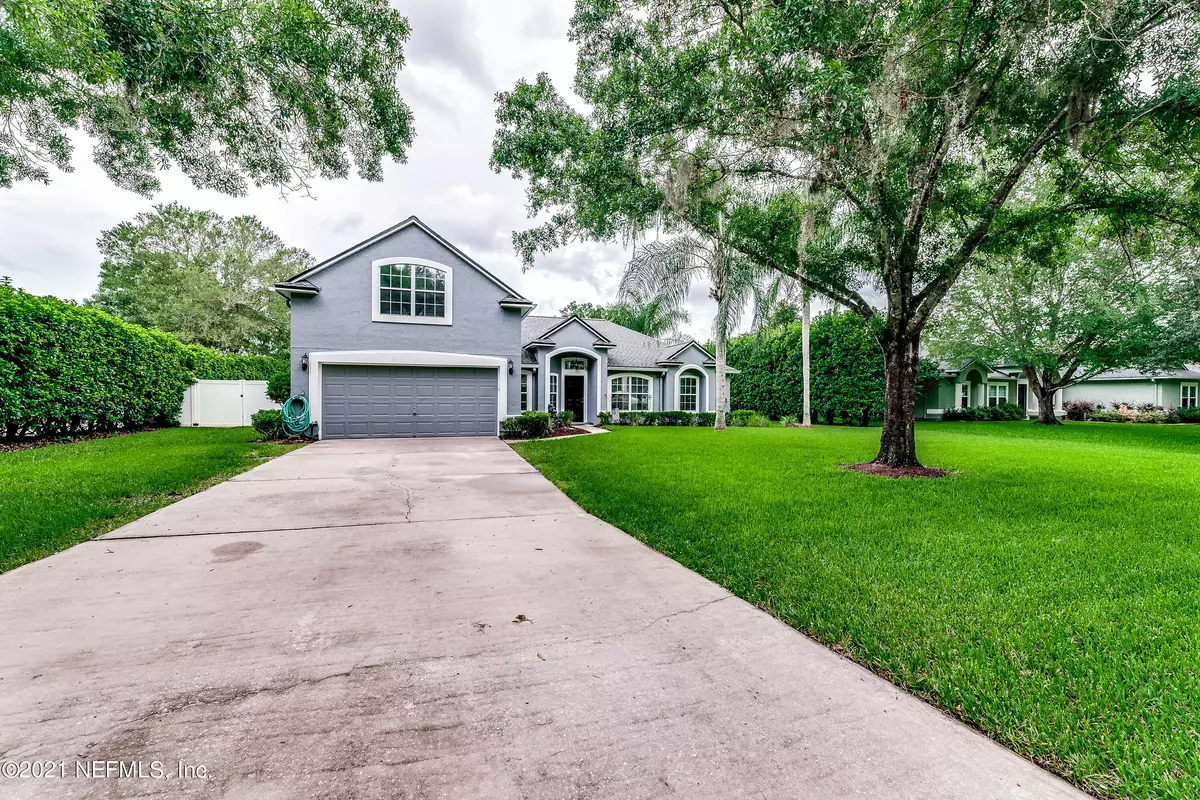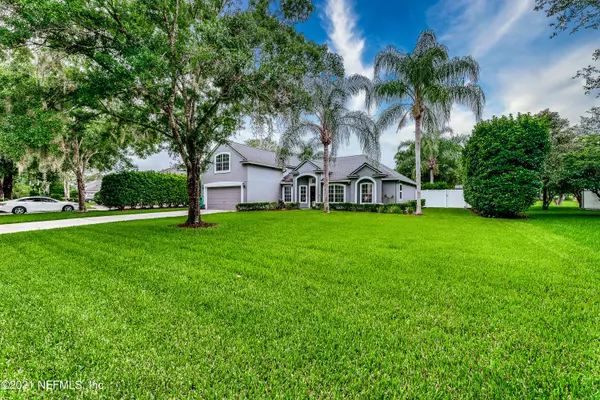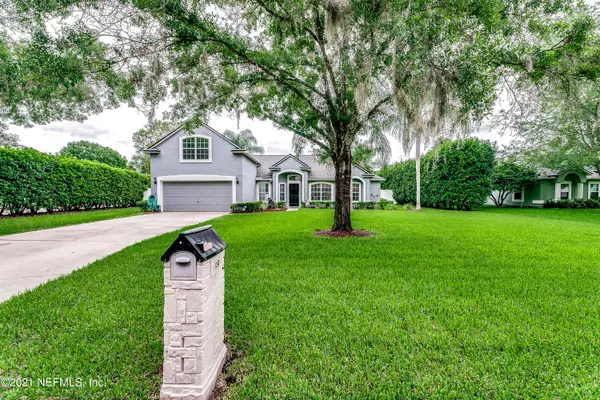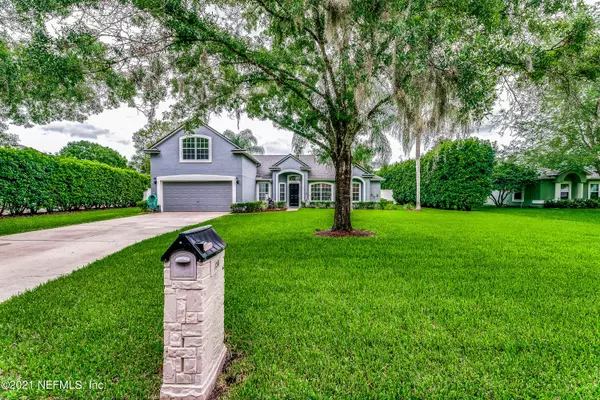$495,000
$495,000
For more information regarding the value of a property, please contact us for a free consultation.
124 VILLAGE GREEN AVE Jacksonville, FL 32259
4 Beds
3 Baths
2,373 SqFt
Key Details
Sold Price $495,000
Property Type Single Family Home
Sub Type Single Family Residence
Listing Status Sold
Purchase Type For Sale
Square Footage 2,373 sqft
Price per Sqft $208
Subdivision Village Green
MLS Listing ID 1119452
Sold Date 09/10/21
Style Traditional
Bedrooms 4
Full Baths 3
HOA Fees $24/ann
HOA Y/N Yes
Originating Board realMLS (Northeast Florida Multiple Listing Service)
Year Built 1998
Property Description
OPEN HOUSE SATURDAY AND SUNDAY! LOCATION! LOCATION! LOCATION! Welcome to St. Johns. This is within walking/bike riding distance to local preschool/elementary school, community pool and soccer field. Home sits on a beautiful lot overlooking lake. Bring your RV/boat on to lot. New interior custom paint throughout. New lifetime fence. New custom built shed. New microwave and oven. New ceiling fan in main living area. Home features quartz counter tops, stone backsplash, skylights, tile floors and inside laundry. Roof is less than 5 years old.
Location
State FL
County St. Johns
Community Village Green
Area 301-Julington Creek/Switzerland
Direction From SR 13 head South. Turn left on to Roberts Rd. Go down 1 mile. Turn LT onto Village Green Ave. House is on LT.
Interior
Interior Features Breakfast Bar, Entrance Foyer, Pantry, Primary Bathroom -Tub with Separate Shower, Skylight(s), Split Bedrooms, Vaulted Ceiling(s), Walk-In Closet(s)
Heating Central
Cooling Central Air
Flooring Tile
Laundry Electric Dryer Hookup, Washer Hookup
Exterior
Garage Spaces 2.0
Fence Full
Pool Community
Waterfront Description Pond
Roof Type Shingle
Porch Patio
Total Parking Spaces 2
Private Pool No
Building
Sewer Public Sewer
Water Public
Architectural Style Traditional
Structure Type Frame,Stucco
New Construction No
Schools
Elementary Schools Cunningham Creek
Middle Schools Switzerland Point
High Schools Bartram Trail
Others
HOA Name CCP Property Owners
Tax ID 0097710070
Security Features Security System Owned
Acceptable Financing Cash, Conventional, FHA, VA Loan
Listing Terms Cash, Conventional, FHA, VA Loan
Read Less
Want to know what your home might be worth? Contact us for a FREE valuation!

Our team is ready to help you sell your home for the highest possible price ASAP






