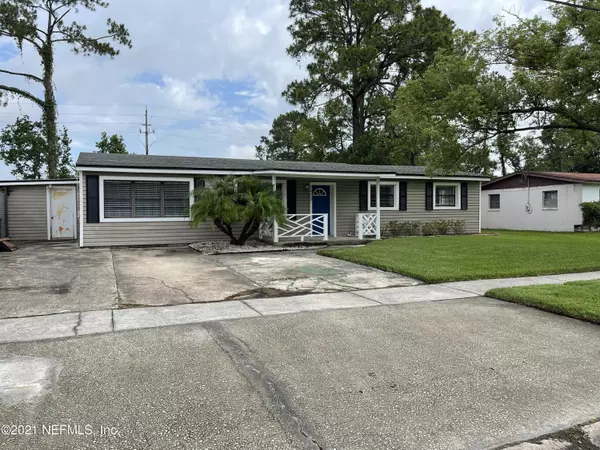$239,900
$239,900
For more information regarding the value of a property, please contact us for a free consultation.
5423 SANTA MONICA BLVD N Jacksonville, FL 32207
3 Beds
2 Baths
1,375 SqFt
Key Details
Sold Price $239,900
Property Type Single Family Home
Sub Type Single Family Residence
Listing Status Sold
Purchase Type For Sale
Square Footage 1,375 sqft
Price per Sqft $174
Subdivision Santa Monica
MLS Listing ID 1117099
Sold Date 08/24/21
Style Traditional
Bedrooms 3
Full Baths 2
HOA Y/N No
Originating Board realMLS (Northeast Florida Multiple Listing Service)
Year Built 1960
Property Description
Superb 3 bedroom 2 bath Southside home for sale! Unique interior design with columns, archways and decorative molding! Featuring a formal dining room and a pass through kitchen with beautiful wooden cabinetry, shiny counters and a double door pantry! Plenty of space to entertain including a family room with a fireplace plus a den! Easy to clean ceramic tile and wood flooring throughout! The master suite has a spacious bathroom with a custom tiled shower and a walk in closet! Inside laundry room! This home has been immaculately maintained. Great patio out back overlooking the HUGE fully fenced back yard with lush landscaping and palm trees! Attached outside storage space. Just minutes to the St. Johns Town Center, Downtown or the Jacksonville Beaches! Call to take your tour today!
Location
State FL
County Duval
Community Santa Monica
Area 021-St Nicholas Area
Direction From Atlantic Blvd. Turn Left on University Blvd. S. for 3 miles. Take a Right onto Kinnerly Rd. Left onto Barnes Rd. then a Right on Santa Monica Blvd. N. to the home at 5423 on the Right.
Interior
Interior Features Breakfast Bar, Eat-in Kitchen, Entrance Foyer, Pantry, Primary Bathroom - Shower No Tub, Split Bedrooms, Walk-In Closet(s)
Heating Central
Cooling Central Air
Flooring Laminate, Tile
Fireplaces Number 1
Fireplace Yes
Laundry Electric Dryer Hookup, Washer Hookup
Exterior
Parking Features Additional Parking, RV Access/Parking
Fence Full, Wood
Pool None
Roof Type Shingle
Porch Front Porch, Patio
Private Pool No
Building
Sewer Public Sewer
Water Public
Architectural Style Traditional
Structure Type Concrete,Vinyl Siding
New Construction No
Schools
Elementary Schools Englewood
Middle Schools Southside
High Schools Englewood
Others
Tax ID 1533960000
Acceptable Financing Cash, Conventional, FHA, VA Loan
Listing Terms Cash, Conventional, FHA, VA Loan
Read Less
Want to know what your home might be worth? Contact us for a FREE valuation!

Our team is ready to help you sell your home for the highest possible price ASAP






