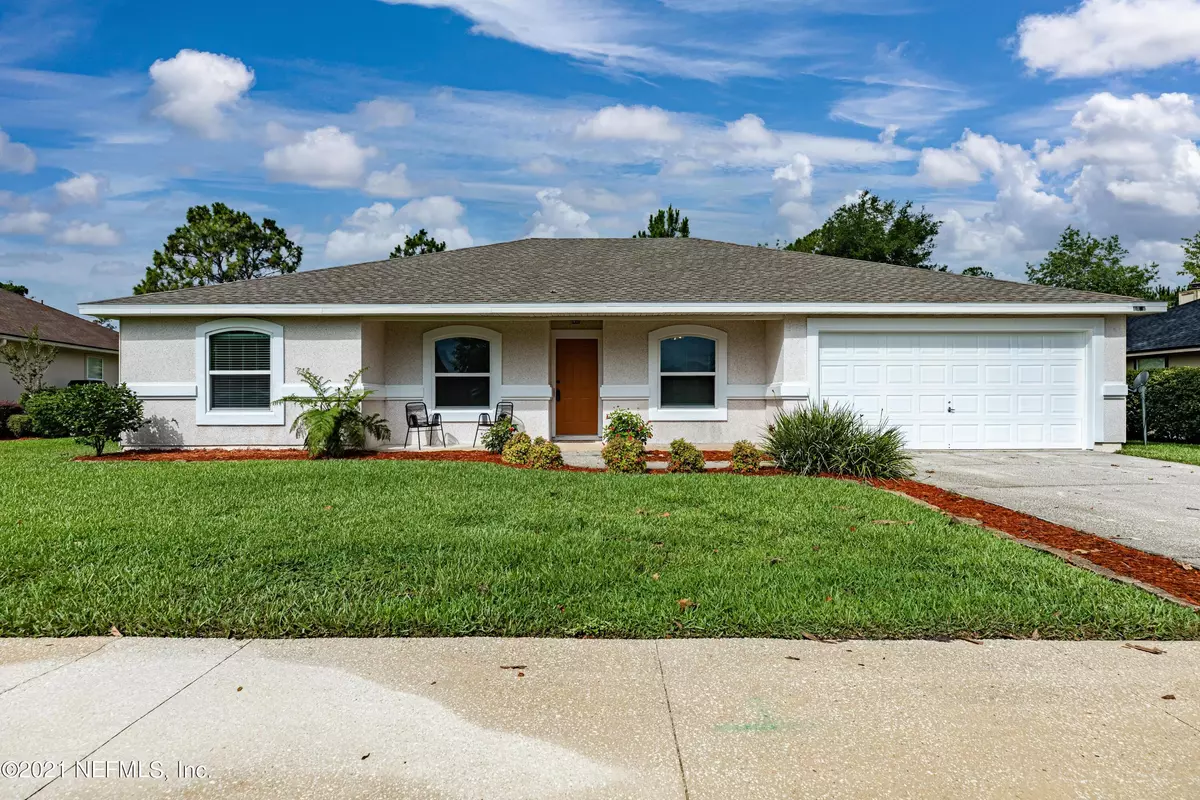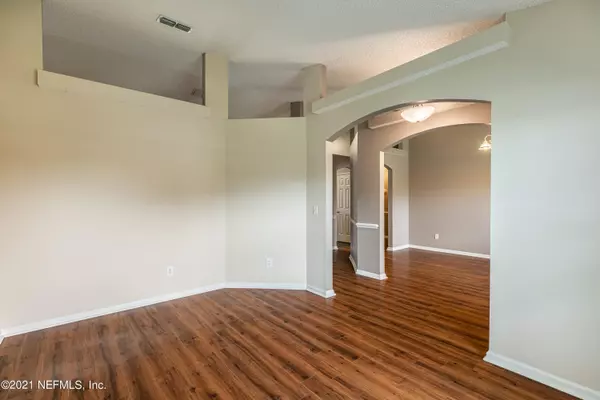$291,000
$275,000
5.8%For more information regarding the value of a property, please contact us for a free consultation.
2652 GLENHAVEN DR Green Cove Springs, FL 32043
4 Beds
2 Baths
1,986 SqFt
Key Details
Sold Price $291,000
Property Type Single Family Home
Sub Type Single Family Residence
Listing Status Sold
Purchase Type For Sale
Square Footage 1,986 sqft
Price per Sqft $146
Subdivision Glen Haven
MLS Listing ID 1117484
Sold Date 07/23/21
Style Flat,Ranch
Bedrooms 4
Full Baths 2
HOA Fees $19/ann
HOA Y/N Yes
Originating Board realMLS (Northeast Florida Multiple Listing Service)
Year Built 2001
Property Description
Awesome home w/ room to roam. Open floor plan with spacious Family room. Kitchen w/solid surface counters, Stainless appliances, glass backsplash. Tile floors in kitchen & Nook, Wood plank flooring Family room, DR, & LR. New carpet in all bedrooms. Vaulted ceiling in FR adds to openness. Wood burning FP. large primary BR w/updated bath & walk in shower, double vanities, & soaking tub. Hall bath updated. Large fenced yard w/room for a future pool. Exterior repainted June 2021, New carpet June 2021, roof 2016. Walk/ride bikes to highly rated Clay County schools. Walk to shopping. Great location in the heart of Lake Asbury.
Location
State FL
County Clay
Community Glen Haven
Area 163-Lake Asbury Area
Direction From I-295 Blanding Blvd South to Left on Knight Boxx, Right on CR 220, Left on CR 209(Henley Rd). Left on Glenhaven Dr, home on Right.
Interior
Interior Features Breakfast Bar, Breakfast Nook, Entrance Foyer, Pantry, Primary Bathroom -Tub with Separate Shower, Primary Downstairs, Split Bedrooms, Vaulted Ceiling(s), Walk-In Closet(s)
Heating Central, Other
Cooling Central Air
Flooring Laminate, Tile
Fireplaces Number 1
Fireplaces Type Wood Burning
Fireplace Yes
Exterior
Parking Features Additional Parking
Garage Spaces 2.0
Fence Back Yard, Wood
Pool None
Roof Type Shingle
Total Parking Spaces 2
Private Pool No
Building
Sewer Public Sewer
Water Public
Architectural Style Flat, Ranch
Structure Type Frame,Shell Dash
New Construction No
Schools
Elementary Schools Lake Asbury
Middle Schools Lake Asbury
High Schools Clay
Others
Tax ID 21052501009400304
Acceptable Financing Cash, Conventional, FHA, VA Loan
Listing Terms Cash, Conventional, FHA, VA Loan
Read Less
Want to know what your home might be worth? Contact us for a FREE valuation!

Our team is ready to help you sell your home for the highest possible price ASAP
Bought with WATSON REALTY CORP





