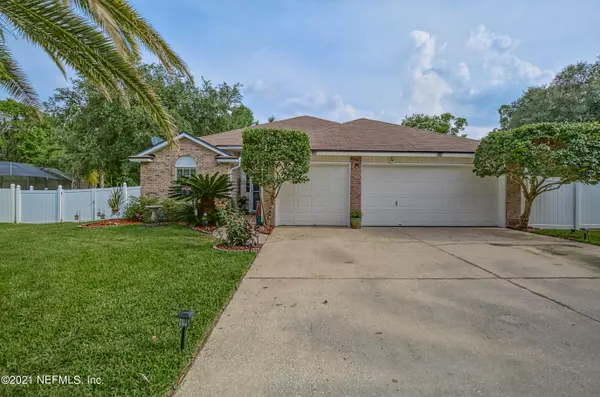$300,000
$315,000
4.8%For more information regarding the value of a property, please contact us for a free consultation.
1414 MARSH GRASS CT Jacksonville, FL 32218
4 Beds
2 Baths
2,176 SqFt
Key Details
Sold Price $300,000
Property Type Single Family Home
Sub Type Single Family Residence
Listing Status Sold
Purchase Type For Sale
Square Footage 2,176 sqft
Price per Sqft $137
Subdivision Shirley Oaks
MLS Listing ID 1116145
Sold Date 07/30/21
Style Traditional
Bedrooms 4
Full Baths 2
HOA Fees $25/ann
HOA Y/N Yes
Originating Board realMLS (Northeast Florida Multiple Listing Service)
Year Built 2003
Property Description
NEW LISTING!! Enjoy this lovely home located in a quiet cul-de-sac that features: Open floorplan, 4 bedrooms, 2 bathrooms, 3-car garage, dining room, breakfast nook, formal living room and large kitchen overlooking separate family room with fireplace. Home also features fresh interior paint, a large yard with vinyl white fence, outdoor shed, sprinkler system, mature palm trees, and a screened-in pool deck overlooking a pond/nature preserve great for entertaining family and friends. Pool screen replaced June 2021, pool pump replaced 2020. Easy access to I-295, and conveniently located near River City Marketplace for shopping, dining, entertainment, downtown, Jacksonville International Airport, UF Health medical facility, Jacksonville Zoological Gardens, area beaches, and more.
Location
State FL
County Duval
Community Shirley Oaks
Area 092-Oceanway/Pecan Park
Direction From N. Main St near River City Marketplace, East on Airport Center Dr, right on New Berlin, immediate left into Shirley Oaks, left on Marsh Grass Ct to the home in the cul-de-sac.
Interior
Interior Features Breakfast Bar, Breakfast Nook, Entrance Foyer, Pantry, Primary Bathroom -Tub with Separate Shower, Primary Downstairs, Split Bedrooms, Walk-In Closet(s)
Heating Central, Other
Cooling Central Air
Flooring Carpet, Laminate
Fireplaces Number 1
Fireplace Yes
Laundry Electric Dryer Hookup, Washer Hookup
Exterior
Parking Features Attached, Garage
Garage Spaces 3.0
Fence Vinyl
Pool Screen Enclosure
Waterfront Description Pond
View Protected Preserve
Roof Type Shingle
Porch Deck, Porch, Screened
Total Parking Spaces 3
Private Pool No
Building
Lot Description Cul-De-Sac, Irregular Lot, Sprinklers In Front, Sprinklers In Rear, Wooded
Sewer Public Sewer
Water Public
Architectural Style Traditional
Structure Type Fiber Cement
New Construction No
Others
HOA Name Kingdom Management
Tax ID 1069395360
Acceptable Financing Cash, Conventional, FHA, VA Loan
Listing Terms Cash, Conventional, FHA, VA Loan
Read Less
Want to know what your home might be worth? Contact us for a FREE valuation!

Our team is ready to help you sell your home for the highest possible price ASAP
Bought with UNITED REAL ESTATE GALLERY





