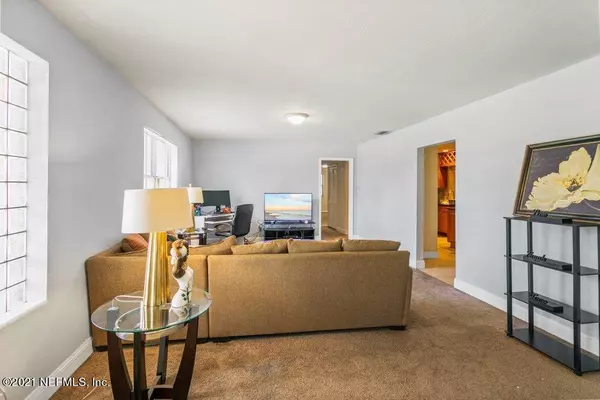$228,000
$224,900
1.4%For more information regarding the value of a property, please contact us for a free consultation.
5761 LAKE LUCINA DR S Jacksonville, FL 32211
3 Beds
2 Baths
1,815 SqFt
Key Details
Sold Price $228,000
Property Type Single Family Home
Sub Type Single Family Residence
Listing Status Sold
Purchase Type For Sale
Square Footage 1,815 sqft
Price per Sqft $125
Subdivision Lake Lucina
MLS Listing ID 1115094
Sold Date 07/28/21
Style Ranch
Bedrooms 3
Full Baths 2
HOA Y/N No
Originating Board realMLS (Northeast Florida Multiple Listing Service)
Year Built 1951
Property Description
Looking for a cute, comfortable, move-in ready home with NO HOA or CDD fees? This one might be for you! Mostly all brick 3 bedroom and 2 bath plus a bonus space off kitchen that could be a great den, office, or convert to 4th bedroom. The kitchen is nicely appointed with it's 42 inch cabinetry, wine rack, built in refrigerator, stone back splash, granite counters, & stainless steel appliances, renovated bathrooms., New Septic 21. You will love the large fenced-in backyard that is perfect for your summertime get-togethers. Very convenient access to Mayport, Jacksonville International airport, Downtown, St Johns Town Center and the beaches. Schedule your showing today before it's gone! plumbing 2005, Copper Electric. Seller will give credit of $3500 for carpet/paint or Closing Cost.
Location
State FL
County Duval
Community Lake Lucina
Area 041-Arlington
Direction From Arlington Express, Right on Cesery Blvd. Left on Lake Lucina South. Property is on your right.
Interior
Interior Features Eat-in Kitchen, Primary Bathroom - Tub with Shower
Heating Central
Cooling Central Air
Flooring Carpet, Tile
Laundry Electric Dryer Hookup, Washer Hookup
Exterior
Garage Spaces 2.0
Pool None
Porch Patio, Screened
Total Parking Spaces 2
Private Pool No
Building
Lot Description Irregular Lot
Sewer Septic Tank
Water Public
Architectural Style Ranch
New Construction No
Others
Tax ID 1162460000
Acceptable Financing Cash, Conventional, FHA, VA Loan
Listing Terms Cash, Conventional, FHA, VA Loan
Read Less
Want to know what your home might be worth? Contact us for a FREE valuation!

Our team is ready to help you sell your home for the highest possible price ASAP
Bought with SELECT REALTY LLC






