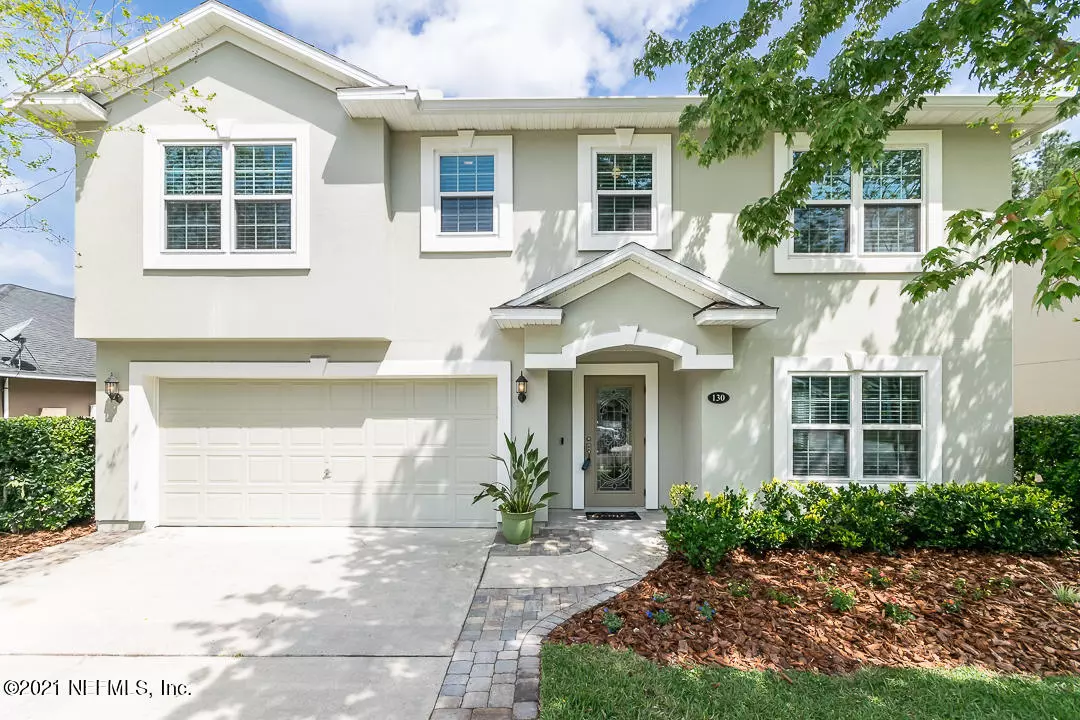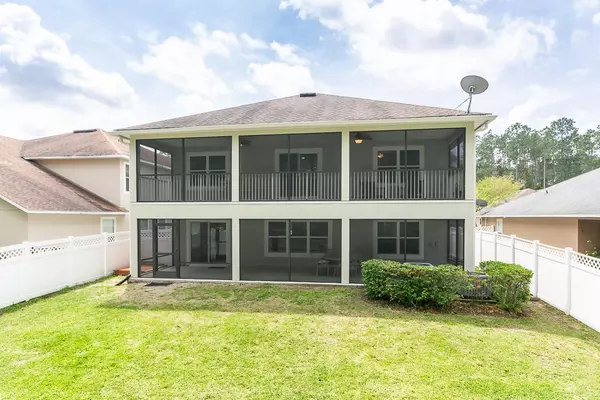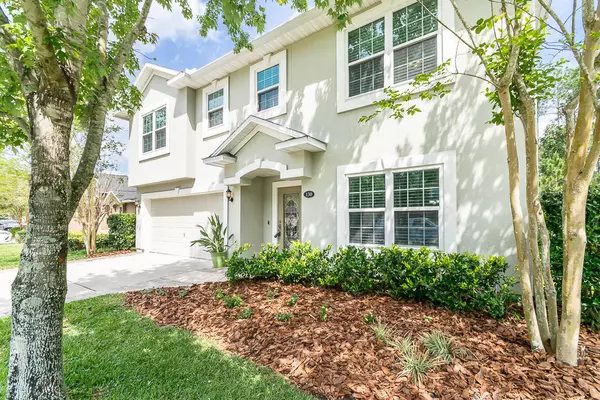$535,000
$525,000
1.9%For more information regarding the value of a property, please contact us for a free consultation.
130 THORNLOE DR St Johns, FL 32259
6 Beds
4 Baths
3,479 SqFt
Key Details
Sold Price $535,000
Property Type Single Family Home
Sub Type Single Family Residence
Listing Status Sold
Purchase Type For Sale
Square Footage 3,479 sqft
Price per Sqft $153
Subdivision Durbin Crossing
MLS Listing ID 1102501
Sold Date 06/07/21
Style Traditional,Other
Bedrooms 6
Full Baths 3
Half Baths 1
HOA Fees $4/ann
HOA Y/N Yes
Originating Board realMLS (Northeast Florida Multiple Listing Service)
Year Built 2008
Lot Dimensions .15 Acre lot
Property Description
BEST DEAL IN ST. JOHNS COUNTY @ ONLY $151 Per Sq. Ft! MOVE IN READY 2 STORY HOME WITH A ONE OF A KIND EXTENDED ENCLOSED WALKOUT BALCONY & PATIO IN HIGHLY SOUGHT AFTER DURBIN CROSSING ZONED FOR TOP RATED ST. JOHNS COUNTY SCHOOLS. FENCED BACKYARD BACKS UP TO CONSERVATION FOR PRIVACY. A SHORT WALK TO COMMUNITY POOL & AMENITIES. 3,479 sq ft of living area with 6 large bedrooms, 3.5 Bathrooms, Huge 2nd floor loft & 2 car garage. Granite Countertops with island, Stainless Steel appliances, Recessed lights, Gas Range, Whole House Water Filter & Softener-Easy Cartridges, no tanks, Master Tub with Jacuzzi, Step down Master Shower. Upgrades: New Vinyl Floors in first floor & new carpet in bedrooms. All windows, sliding glass doors & both AC systems replaced in 2019. Driveway Pavers & Gutter.
Location
State FL
County St. Johns
Community Durbin Crossing
Area 301-Julington Creek/Switzerland
Direction From San Jose, Head South, Left on Racetrack Road, Right on Veterans Parkway, Left on Longleaf Pine, Right on South Durbin, Right on Thornloe.
Interior
Interior Features Breakfast Nook, Entrance Foyer, Primary Bathroom -Tub with Separate Shower, Primary Downstairs, Split Bedrooms, Walk-In Closet(s)
Heating Central, Electric
Cooling Central Air, Electric
Flooring Tile, Vinyl
Laundry Electric Dryer Hookup, Washer Hookup
Exterior
Parking Features Additional Parking
Garage Spaces 2.0
Fence Full, Vinyl
Amenities Available Basketball Court, Clubhouse, Playground, Tennis Court(s)
View Protected Preserve
Roof Type Shingle
Total Parking Spaces 2
Private Pool No
Building
Sewer Public Sewer
Water Public
Architectural Style Traditional, Other
Structure Type Frame,Stucco
New Construction No
Schools
Elementary Schools Patriot Oaks Academy
Middle Schools Patriot Oaks Academy
High Schools Creekside
Others
Tax ID 0096352960
Security Features Smoke Detector(s)
Acceptable Financing Cash, Conventional, FHA, VA Loan
Listing Terms Cash, Conventional, FHA, VA Loan
Read Less
Want to know what your home might be worth? Contact us for a FREE valuation!

Our team is ready to help you sell your home for the highest possible price ASAP
Bought with UNITED REAL ESTATE GALLERY





