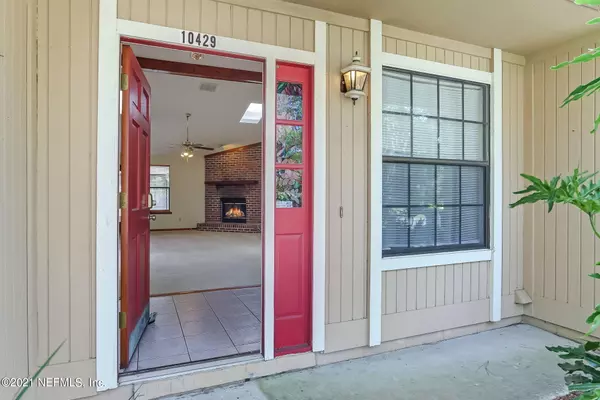$273,000
$275,000
0.7%For more information regarding the value of a property, please contact us for a free consultation.
10429 OSPREY NEST DR W Jacksonville, FL 32257
3 Beds
2 Baths
1,649 SqFt
Key Details
Sold Price $273,000
Property Type Single Family Home
Sub Type Single Family Residence
Listing Status Sold
Purchase Type For Sale
Square Footage 1,649 sqft
Price per Sqft $165
Subdivision Natures Forest
MLS Listing ID 1108785
Sold Date 06/28/21
Style Traditional
Bedrooms 3
Full Baths 2
HOA Fees $10/ann
HOA Y/N Yes
Originating Board realMLS (Northeast Florida Multiple Listing Service)
Year Built 1986
Property Description
** Seller has received multiple offers.
Please have all offers in by 6:00 pm on Sunday, 05-09-2021. Seller will review offers on Monday 05-10-2021** Welcome to Natures Forest in the heart of Mandarin! You'll love the lake views from almost every room. This 3 bedroom, 2 bathroom home has a split floor plan, a great room with brick fireplace, separate formal dining room, a pass through from kitchen into great room, eat-in kitchen area, screened/tiled porch and is move in ready. The owner's suite has beautiful lake views as well as tray ceilings, walk in closet, and a linen closet. The 2nd and 3rd bedrooms have their own closets and linen closets next the 2nd bathroom. NEW ROOF before closing. Other features are inside laundry, two car garage with drop down storage and extra shelving,
Location
State FL
County Duval
Community Natures Forest
Area 013-Beauclerc/Mandarin North
Direction I-295 to Old St. Augustine Rd exit. Take a right on to Hood Rd then right onto Deerfoot Ln N. Right on Osprey Nest Drive W. home is on left.
Interior
Interior Features Breakfast Bar, Eat-in Kitchen, Entrance Foyer, Pantry, Primary Bathroom - Tub with Shower, Primary Downstairs, Skylight(s), Split Bedrooms, Vaulted Ceiling(s), Walk-In Closet(s)
Heating Central
Cooling Central Air
Flooring Carpet, Tile, Vinyl
Fireplaces Number 1
Fireplace Yes
Laundry Electric Dryer Hookup, Washer Hookup
Exterior
Garage Spaces 2.0
Pool None
Amenities Available Playground
Waterfront Description Pond
View Water
Roof Type Shingle
Porch Porch, Screened
Total Parking Spaces 2
Private Pool No
Building
Sewer Public Sewer
Water Public
Architectural Style Traditional
New Construction No
Others
Tax ID 1556745242
Acceptable Financing Cash, Conventional, FHA, VA Loan
Listing Terms Cash, Conventional, FHA, VA Loan
Read Less
Want to know what your home might be worth? Contact us for a FREE valuation!

Our team is ready to help you sell your home for the highest possible price ASAP
Bought with THE SHOP REAL ESTATE CO






