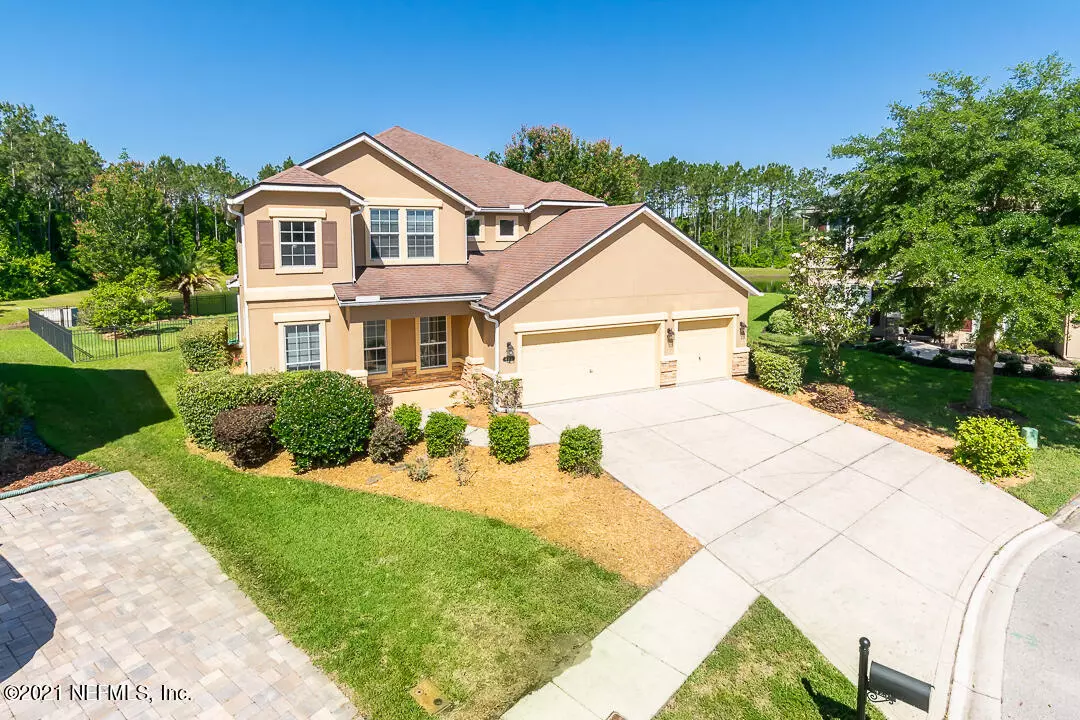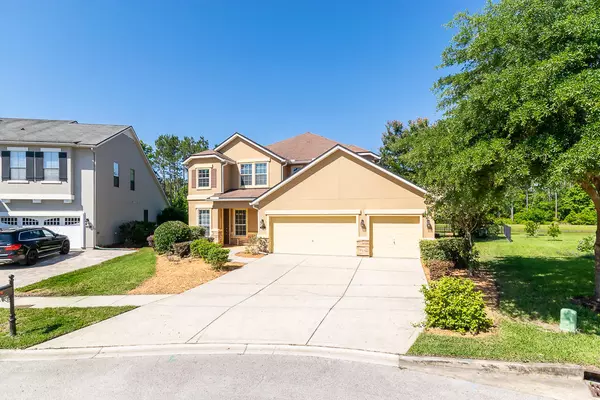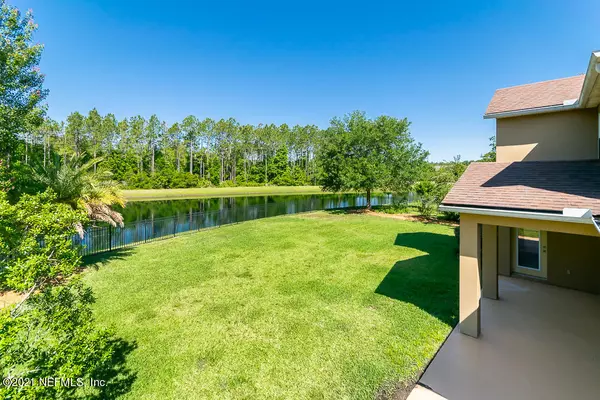$490,000
$484,750
1.1%For more information regarding the value of a property, please contact us for a free consultation.
425 BUCKHEAD CT St Johns, FL 32259
5 Beds
4 Baths
3,380 SqFt
Key Details
Sold Price $490,000
Property Type Single Family Home
Sub Type Single Family Residence
Listing Status Sold
Purchase Type For Sale
Square Footage 3,380 sqft
Price per Sqft $144
Subdivision Durbin Crossing
MLS Listing ID 1108990
Sold Date 05/20/21
Style Contemporary,Traditional
Bedrooms 5
Full Baths 3
Half Baths 1
HOA Fees $4/ann
HOA Y/N Yes
Originating Board realMLS (Northeast Florida Multiple Listing Service)
Year Built 2008
Lot Dimensions 100 x140 appox
Property Description
SHOWINGS TO START SATURDAY MAY 8TH. Location, Location, Location, Welcome Home to this Durbin Crossing beauty. Best priced home per sq foot in Durbin Crossing. !! Come view this 5BR 3.5 Bath with Spectacular Lake to Preserve Views from your Extra Large Premium Fully Fenced Yard. Concrete Block Construction, with a full oversized 3 Car Garage. This home features an Open Floor Plan, with Granite counter tops and newer Stainless Fridge and DW . A nice Butler's Pantry accents the kitchen area. Nicely landscaped grounds add to the amenities that await your visit. The Owner Suite is located Downstairs. Come sit on your back porch and watch the nightly sunset over the lake and behind the trees.
Location
State FL
County St. Johns
Community Durbin Crossing
Area 301-Julington Creek/Switzerland
Direction From Racetrack Rd. Go South on Veterans Pkwy. Take 1st Left on North Durbin Pkwy. Then 1st Right off Roundabout on Buckhead Ct. The home is in the Cul-de-Sac
Interior
Interior Features Breakfast Bar, Breakfast Nook, Butler Pantry, Eat-in Kitchen, Entrance Foyer, Pantry, Primary Bathroom -Tub with Separate Shower, Primary Downstairs, Split Bedrooms, Vaulted Ceiling(s), Walk-In Closet(s)
Heating Central
Cooling Central Air
Flooring Carpet, Tile, Wood
Exterior
Parking Features Additional Parking, Attached, Garage, Garage Door Opener
Garage Spaces 3.0
Fence Back Yard, Vinyl
Pool None
Amenities Available Basketball Court, Children's Pool, Clubhouse, Fitness Center, Playground, Tennis Court(s)
View Water
Roof Type Shingle
Porch Covered, Front Porch, Patio
Total Parking Spaces 3
Private Pool No
Building
Lot Description Cul-De-Sac, Sprinklers In Front, Sprinklers In Rear, Wooded
Sewer Public Sewer
Water Public
Architectural Style Contemporary, Traditional
Structure Type Block,Concrete,Stucco
New Construction No
Others
HOA Name Durbin Crossing
Tax ID 0096317207
Security Features Security System Owned
Acceptable Financing Cash, Conventional, FHA, VA Loan
Listing Terms Cash, Conventional, FHA, VA Loan
Read Less
Want to know what your home might be worth? Contact us for a FREE valuation!

Our team is ready to help you sell your home for the highest possible price ASAP





