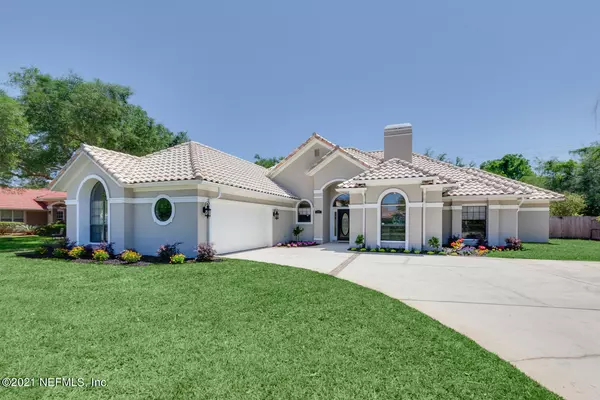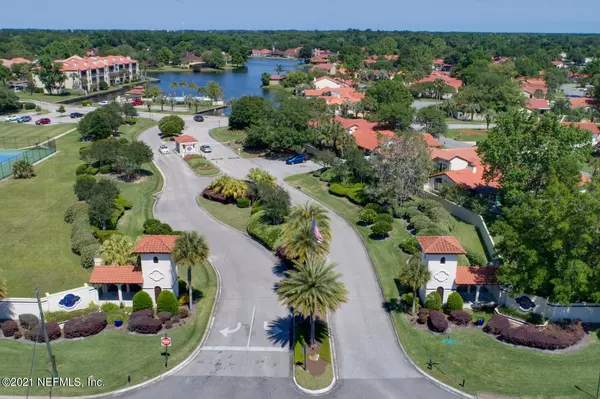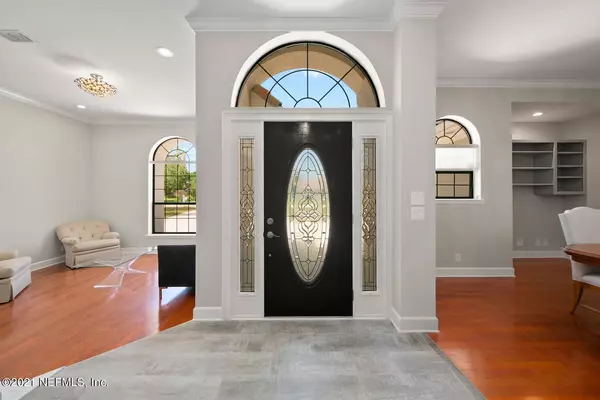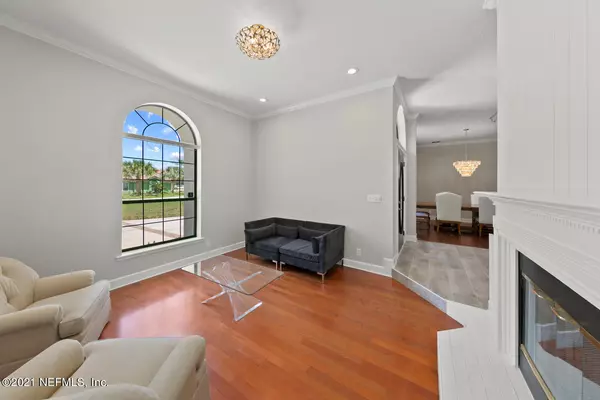$550,000
$549,000
0.2%For more information regarding the value of a property, please contact us for a free consultation.
8466 PAPELON WAY Jacksonville, FL 32217
3 Beds
2 Baths
3,033 SqFt
Key Details
Sold Price $550,000
Property Type Single Family Home
Sub Type Single Family Residence
Listing Status Sold
Purchase Type For Sale
Square Footage 3,033 sqft
Price per Sqft $181
Subdivision Villages Of San Jose
MLS Listing ID 1106317
Sold Date 06/18/21
Style Flat,Spanish
Bedrooms 3
Full Baths 2
HOA Fees $147/mo
HOA Y/N Yes
Originating Board realMLS (Northeast Florida Multiple Listing Service)
Year Built 1994
Property Description
This Luxurious Mediterranean Style Home is located within the gated and controlled Villages of San Jose. Features a $65K 16 x 32 Screened in Heated Inground Pool with Hot Tub & LED Starry Lights, $40K 18 x 41 Glass Enclosed Sunroom with Separate AC System, Renovated Kitchen with White Quartzite Countertops, Designer White and Grey Dove Tail Kitchen Cabinets, Stainless Steel Appliances, Pull out Pantry, Spice Racks. Master suite features updated Spa like Bathroom with Walk In his and her closets and Separate Dressing Room with Custom Shelving from California Closets, Construction features include Clay Barrel Roof, 2X6 Construction with R-19 in Walls & R-30 in Ceiling. Over Sized 2-Car Garage with Overhead Storage. Alarm system, central vac, electrical panel for generator bypass. Open House from 1-3pm and virtually at 2pm @KarenGreenJacksonville.
You have to see this home!
Location
State FL
County Duval
Community Villages Of San Jose
Area 012-San Jose
Direction Heading North on SR-13 N/San Jose turn right onto Point Pleasant Rd, Turn right onto La Vista Circle, Turn right onto Papelon Way. The house will be on the right.
Rooms
Other Rooms Gazebo, Shed(s)
Interior
Interior Features Breakfast Bar, Breakfast Nook, Central Vacuum, Eat-in Kitchen, Entrance Foyer, Pantry, Primary Bathroom -Tub with Separate Shower, Split Bedrooms, Vaulted Ceiling(s), Walk-In Closet(s), Wet Bar
Heating Central, Heat Pump, Other
Cooling Central Air
Flooring Carpet, Tile, Wood
Fireplaces Number 1
Fireplaces Type Gas
Furnishings Furnished
Fireplace Yes
Laundry Electric Dryer Hookup, Washer Hookup
Exterior
Garage Additional Parking, Attached, Garage, Garage Door Opener
Garage Spaces 2.0
Fence Back Yard, Wood
Pool Community, Private, In Ground, Electric Heat, Pool Sweep, Screen Enclosure
Amenities Available Laundry, Management - Full Time, Playground, Security, Tennis Court(s)
Porch Porch, Screened
Total Parking Spaces 2
Private Pool No
Building
Lot Description Cul-De-Sac, Sprinklers In Front, Sprinklers In Rear
Water Public
Architectural Style Flat, Spanish
Structure Type Stucco
New Construction No
Schools
Elementary Schools Beauclerc
Middle Schools Alfred Dupont
High Schools Atlantic Coast
Others
HOA Name VILLAGES OF SAN JOSE
HOA Fee Include Insurance,Maintenance Grounds,Security
Tax ID 1516691116
Security Features Entry Phone/Intercom,Security System Owned,Smoke Detector(s)
Acceptable Financing Cash, Conventional, FHA, VA Loan
Listing Terms Cash, Conventional, FHA, VA Loan
Read Less
Want to know what your home might be worth? Contact us for a FREE valuation!

Our team is ready to help you sell your home for the highest possible price ASAP
Bought with COLDWELL BANKER VANGUARD REALTY






