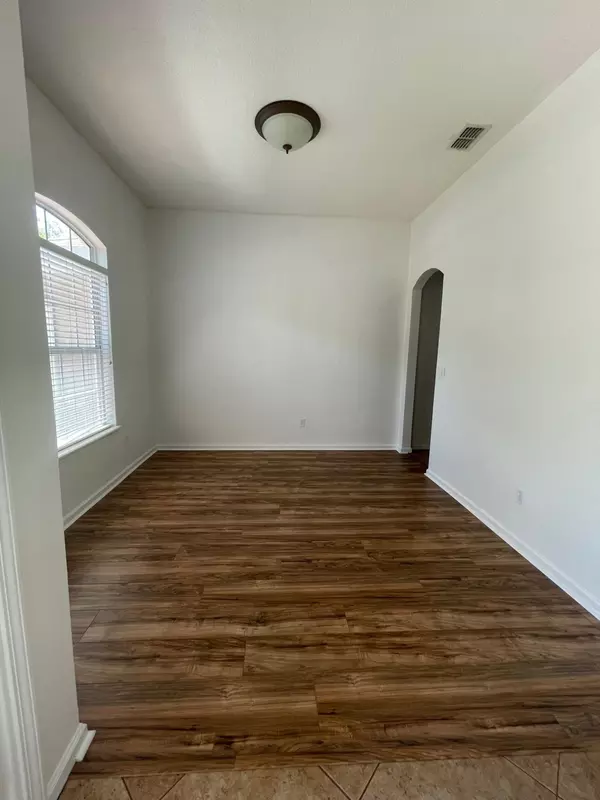$350,000
$350,000
For more information regarding the value of a property, please contact us for a free consultation.
600 ACORN CT Jacksonville, FL 32259
4 Beds
2 Baths
2,125 SqFt
Key Details
Sold Price $350,000
Property Type Single Family Home
Sub Type Single Family Residence
Listing Status Sold
Purchase Type For Sale
Square Footage 2,125 sqft
Price per Sqft $164
Subdivision Julington Creek Plan
MLS Listing ID 1104424
Sold Date 04/12/21
Style Traditional
Bedrooms 4
Full Baths 2
HOA Fees $40/ann
HOA Y/N Yes
Originating Board realMLS (Northeast Florida Multiple Listing Service)
Year Built 2001
Property Description
This sought after corner lot home has what you've been looking for! Tiled floors throughout main areas with laminate wood flooring in all of the bedrooms. New stainless steel appliances, HVAC has been completely serviced and some of the shingles on the roof have been replaced. The buyer will receive full amenities of a Julington Creek Plantation membership included in the CDD. Seller added generator connections in the garage with overhead storage hanging from the ceiling. The in-ground pool has been converted to salt water that is surrounded by pavered deck with built-in fire pit.
Location
State FL
County St. Johns
Community Julington Creek Plan
Area 301-Julington Creek/Switzerland
Direction SR 13 TO L) ON RACETRACK RD, TO R) ON DURBIN CREEK BLVD., TO L) ON AFTON TO L) CROOKED COURT, TO L) SOUTH BUCK BOARD DR., TO R) ON ACORN CT.
Rooms
Other Rooms Gazebo
Interior
Interior Features Breakfast Bar, Entrance Foyer, Primary Bathroom -Tub with Separate Shower, Split Bedrooms, Vaulted Ceiling(s), Walk-In Closet(s)
Heating Central
Cooling Central Air
Flooring Laminate, Tile
Fireplaces Number 1
Fireplaces Type Wood Burning
Fireplace Yes
Exterior
Garage Spaces 2.0
Fence Back Yard
Pool In Ground
Amenities Available Basketball Court, Clubhouse, Fitness Center, Jogging Path, Tennis Court(s)
Roof Type Shingle
Porch Covered, Patio, Porch, Screened
Total Parking Spaces 2
Private Pool No
Building
Lot Description Corner Lot, Sprinklers In Front, Sprinklers In Rear
Sewer Public Sewer
Water Public
Architectural Style Traditional
Structure Type Frame,Stucco
New Construction No
Others
Tax ID 2494400350
Security Features Smoke Detector(s)
Acceptable Financing Cash, Conventional, FHA, VA Loan
Listing Terms Cash, Conventional, FHA, VA Loan
Read Less
Want to know what your home might be worth? Contact us for a FREE valuation!

Our team is ready to help you sell your home for the highest possible price ASAP
Bought with CENTURY 21 LIGHTHOUSE REALTY





