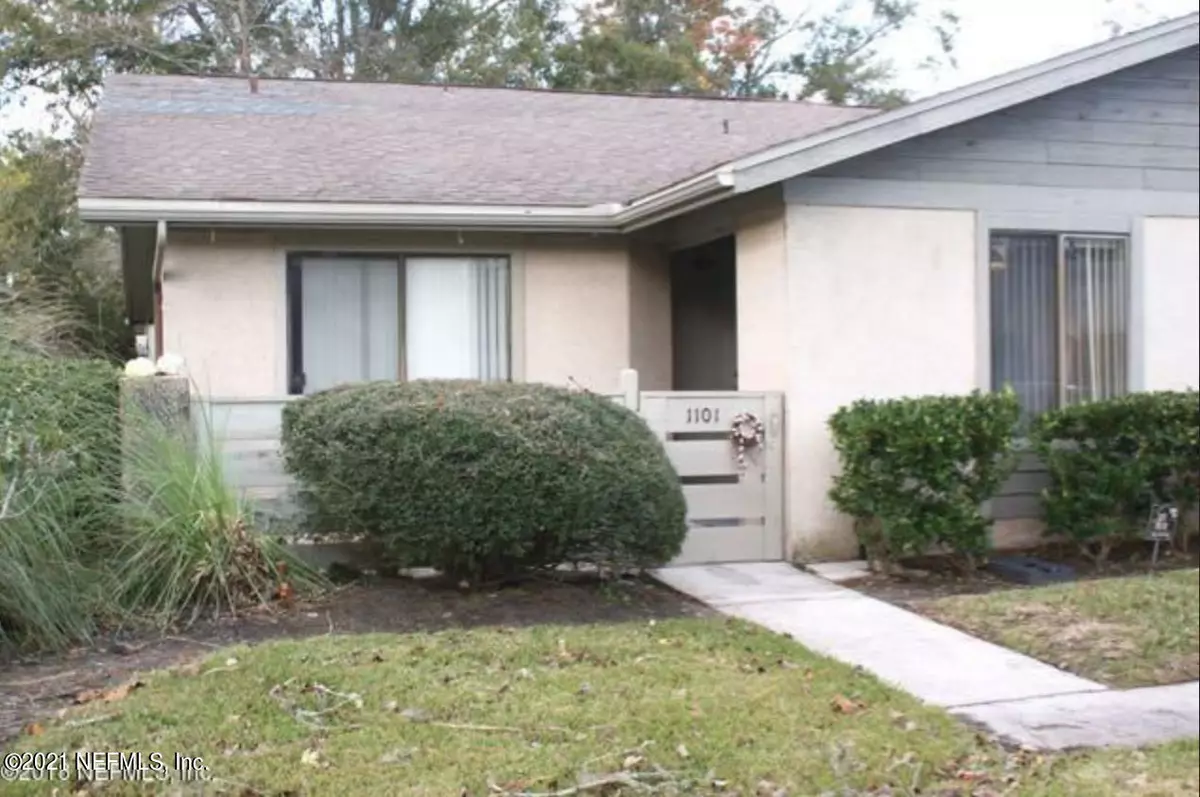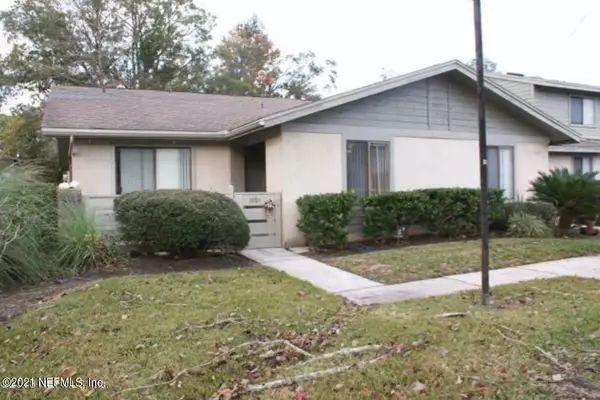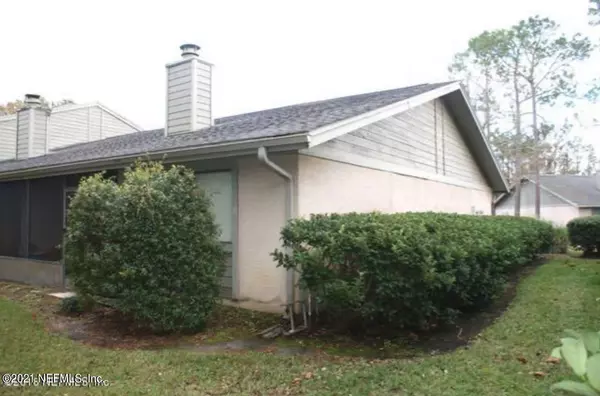$106,000
$111,900
5.3%For more information regarding the value of a property, please contact us for a free consultation.
7701 BAYMEADOWS CIR #1101 Jacksonville, FL 32256
2 Beds
2 Baths
1,250 SqFt
Key Details
Sold Price $106,000
Property Type Condo
Sub Type Condominium
Listing Status Sold
Purchase Type For Sale
Square Footage 1,250 sqft
Price per Sqft $84
Subdivision Village Green
MLS Listing ID 1100667
Sold Date 04/05/21
Style Contemporary,Flat,Patio Home
Bedrooms 2
Full Baths 2
HOA Fees $370/mo
HOA Y/N Yes
Originating Board realMLS (Northeast Florida Multiple Listing Service)
Year Built 1983
Property Description
Come see this 2 bedroom with 2 Baths condominium in Village Green subdivision in the Baymeadows area. This condo is ground level, one story end unit. Living/dinning room lay out with vaulted ceilings, over sized master bedroom with walk in closet and a wood burning fireplace is a must see to appreciate. Split bedroom lay out includes a screen in porch for relaxing evenings looking over the 4th tee of the old baymeadows golf course. Condo also includes a garage parking unit. Walking distance to the clubhouse & pool with tennis courts. Conveniently located to I-95, Southside Blvd, Butler Blvd for a jaunt to the beach, Avenues Mall, Town Center shopping and movies. Blink and it might be gone.
Location
State FL
County Duval
Community Village Green
Area 024-Baymeadows/Deerwood
Direction From I-95, Baymeadows Rd. east, Lt on Baymeadows Circle W., follow to Village Green, corner unit ob baymeadows Circle and turnburry ct.
Rooms
Other Rooms Shed(s)
Interior
Interior Features Breakfast Bar, Eat-in Kitchen, Pantry, Primary Bathroom - Tub with Shower, Primary Downstairs, Split Bedrooms, Vaulted Ceiling(s), Walk-In Closet(s)
Heating Central, Electric
Cooling Central Air, Electric
Flooring Carpet, Tile
Fireplaces Number 1
Fireplaces Type Wood Burning
Furnishings Unfurnished
Fireplace Yes
Laundry Electric Dryer Hookup, Washer Hookup
Exterior
Parking Features Additional Parking, Assigned, Covered, On Street
Garage Spaces 1.0
Carport Spaces 1
Pool Community
Utilities Available Cable Available, Other
Amenities Available Clubhouse, Fitness Center, Maintenance Grounds, Management - Full Time, Management - Off Site, Tennis Court(s), Trash
View Golf Course
Roof Type Shingle
Porch Patio, Porch, Screened
Total Parking Spaces 1
Private Pool No
Building
Story 1
Sewer Public Sewer
Water Public
Architectural Style Contemporary, Flat, Patio Home
Level or Stories 1
Structure Type Frame,Shell Dash,Stucco,Wood Siding
New Construction No
Schools
Elementary Schools Twin Lakes Academy
Middle Schools Twin Lakes Academy
High Schools Atlantic Coast
Others
HOA Fee Include Insurance,Maintenance Grounds,Security
Tax ID 1527015144
Security Features Smoke Detector(s)
Acceptable Financing Cash, Conventional, VA Loan
Listing Terms Cash, Conventional, VA Loan
Read Less
Want to know what your home might be worth? Contact us for a FREE valuation!

Our team is ready to help you sell your home for the highest possible price ASAP
Bought with CENTURY 21 LIGHTHOUSE REALTY






