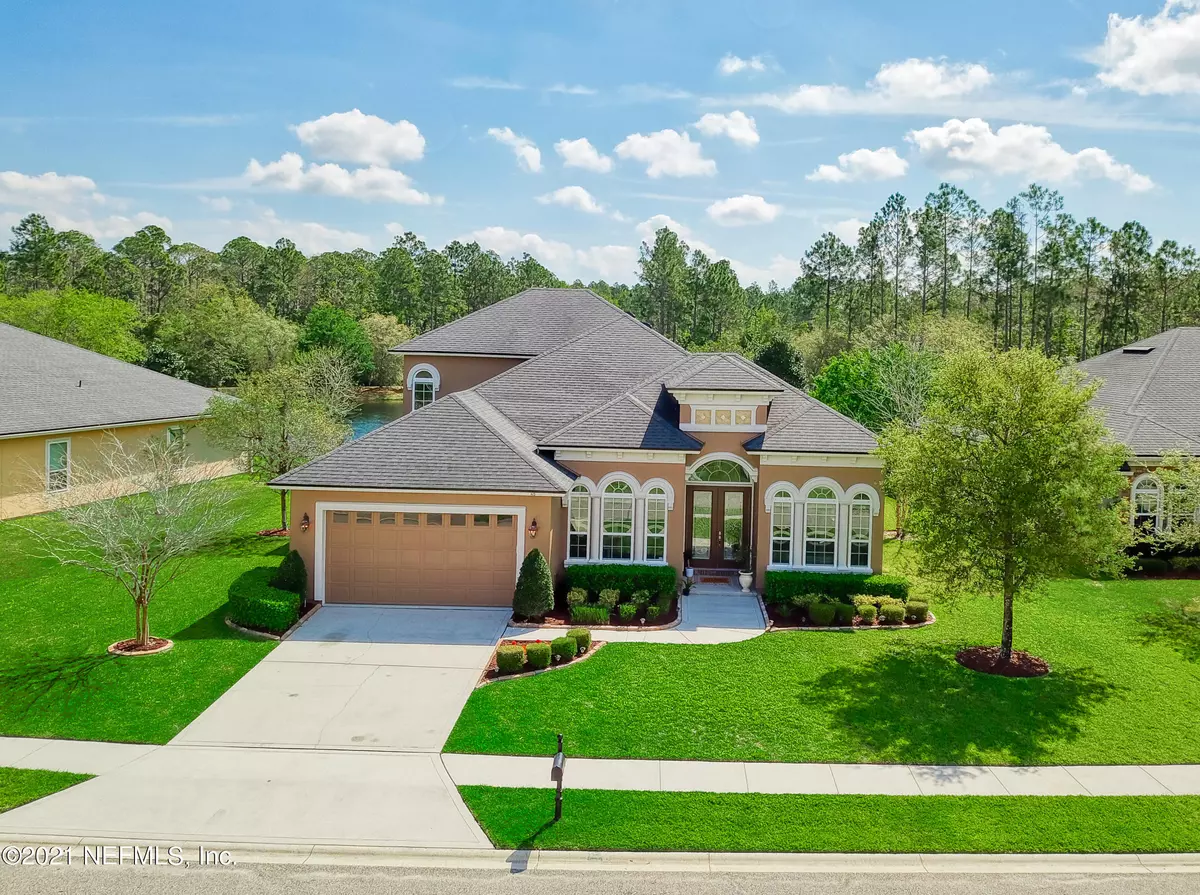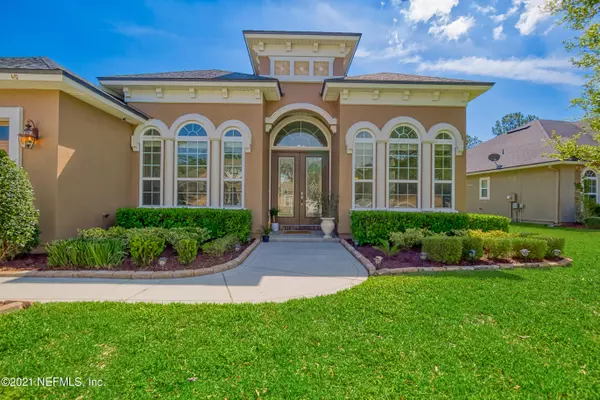$575,000
$559,900
2.7%For more information regarding the value of a property, please contact us for a free consultation.
218 GLEN LAUREL DR St Johns, FL 32259
5 Beds
4 Baths
3,324 SqFt
Key Details
Sold Price $575,000
Property Type Single Family Home
Sub Type Single Family Residence
Listing Status Sold
Purchase Type For Sale
Square Footage 3,324 sqft
Price per Sqft $172
Subdivision Durbin Crossing
MLS Listing ID 1099884
Sold Date 04/27/21
Style Ranch
Bedrooms 5
Full Baths 4
HOA Fees $4/ann
HOA Y/N Yes
Originating Board realMLS (Northeast Florida Multiple Listing Service)
Year Built 2012
Lot Dimensions 103 x 120
Property Sub-Type Single Family Residence
Property Description
First Time on the Market...Amazing, ONE OF A KIND Floorplan with 5 BEDROOMS, 4 FULL BATHS, AND A BONUS ROOM, offering a beautiful pond/conservation view with no rear neighbors. Gourmet Kitchen with STAINLESS STEEL APPLIANCES, including DOUBLE OVENS, INDUCTION COOKTOP, AND 2 DISHWASHERS, with a LARGE REFRIGERATOR, GRANITE COUNTER TOPS, 42'' ESPRESSO CABINETS along with the LARGEST ISLAND that can easily seat 6-8 people. WALK-IN PANTRY including an outlet for creating your secluded Coffee Bar or just a charging station. VAULTED CEILINGS in FAMILY ROOM as well as 12' CEILINGS IN THE FORMAL LIVING ROOM AND DINING ROOM. Not to overlook the DOUBLE TRAY CEILING in the LARGE OWNER'S SUITE which includes HIS/HER SEPARATE CLOSETS. Also the OWNER'S BATH has an amazing SEPARATE TUB & SHOWER along with SPLIT VANITIES including KNEE SPACE between them. BEDROOM 2 along with the BONUS ROOM could be utilized for that MULTI-GENERALTIONAL FAMILY, which has 8' TALL SLIDING GLASS DOORS providing its own access to the COVERED LANAI. THIS HOME even includes an UPSTAIRS BEDROOM/MEDIA ROOM with a FULL BATH along with a Mechanical Room to access both Air Handlers. TILE EVERYWHERE but the BEDROOMS. The FAMILY ROOM also has 8' TALL FRENCH DOORS out to the COVERED LANAI for mornings with your cup of coffee, just taking in all that nature provides with this TRANQUIL SETTING. For all of you TECHIES out there, this HOME will not disappoint...it is already PRE-WIRED with CAT-5 which includes SPEAKERS in MOST ROOMS, INCLUDING the LANAI with one central hub (approximately $12,000 value). The current Owners have their lights, alarm, music, and TVs hooked up and can just ask Alexa to turn any of them on!! CENTRAL VAC that WORKS, including 5 ports throughout; it even includes 5 sweep compartments that allow you to sweep the dirt/dust through the suction compartment in the base of the cabinets or baseboards. 8' Tall Exterior and Interior Doors, Bull-Nosed Corners throughout, and Taller Baseboards. PROFESSIONALLY POWERED WASHED and FRESHLY PAINTED EXTERIOR; Sellers even had the GARAGE FLOOR PROFESSIONAL PAINTED for that CRISP, CLEAN feel! This home is immaculate and has been well maintained meaning MOVE-IN READY!! DON'T LET THIS ONE PASS YOU BY...Call for your private showing starting March 26th!!
Location
State FL
County St. Johns
Community Durbin Crossing
Area 301-Julington Creek/Switzerland
Direction I-95 & SR 210 (EXIT 329)HEAD WEST & TURN NORTH ON ST JOHNS PKWY & TURN WEST ON LONGLEAF PINE PKWY; TURN LEFT ON ISLESBROOK PKW; TURN RIGHT ON RIDGE HARBOR WY & TURN LEFT ON GLEN LAUREL. HOUSE ON RIGHT
Interior
Interior Features Central Vacuum, Entrance Foyer, Kitchen Island, Pantry, Primary Bathroom -Tub with Separate Shower, Primary Downstairs, Split Bedrooms, Vaulted Ceiling(s), Walk-In Closet(s)
Heating Central
Cooling Central Air
Flooring Carpet, Tile
Exterior
Parking Features Additional Parking, Attached, Garage
Garage Spaces 2.0
Utilities Available Cable Available
Amenities Available Basketball Court, Clubhouse, Fitness Center, Laundry, Playground, Tennis Court(s)
Roof Type Shingle
Porch Covered, Patio, Porch, Screened
Total Parking Spaces 2
Private Pool No
Building
Lot Description Sprinklers In Front, Sprinklers In Rear
Sewer Public Sewer
Water Public
Architectural Style Ranch
Structure Type Frame,Stucco
New Construction No
Schools
Elementary Schools Patriot Oaks Academy
Middle Schools Patriot Oaks Academy
High Schools Creekside
Others
HOA Name DURBIN CROSSING MAST
Tax ID 0096355240
Security Features Smoke Detector(s)
Acceptable Financing Cash, Conventional, VA Loan
Listing Terms Cash, Conventional, VA Loan
Read Less
Want to know what your home might be worth? Contact us for a FREE valuation!

Our team is ready to help you sell your home for the highest possible price ASAP
Bought with KELLER WILLIAMS REALTY ATLANTIC PARTNERS





