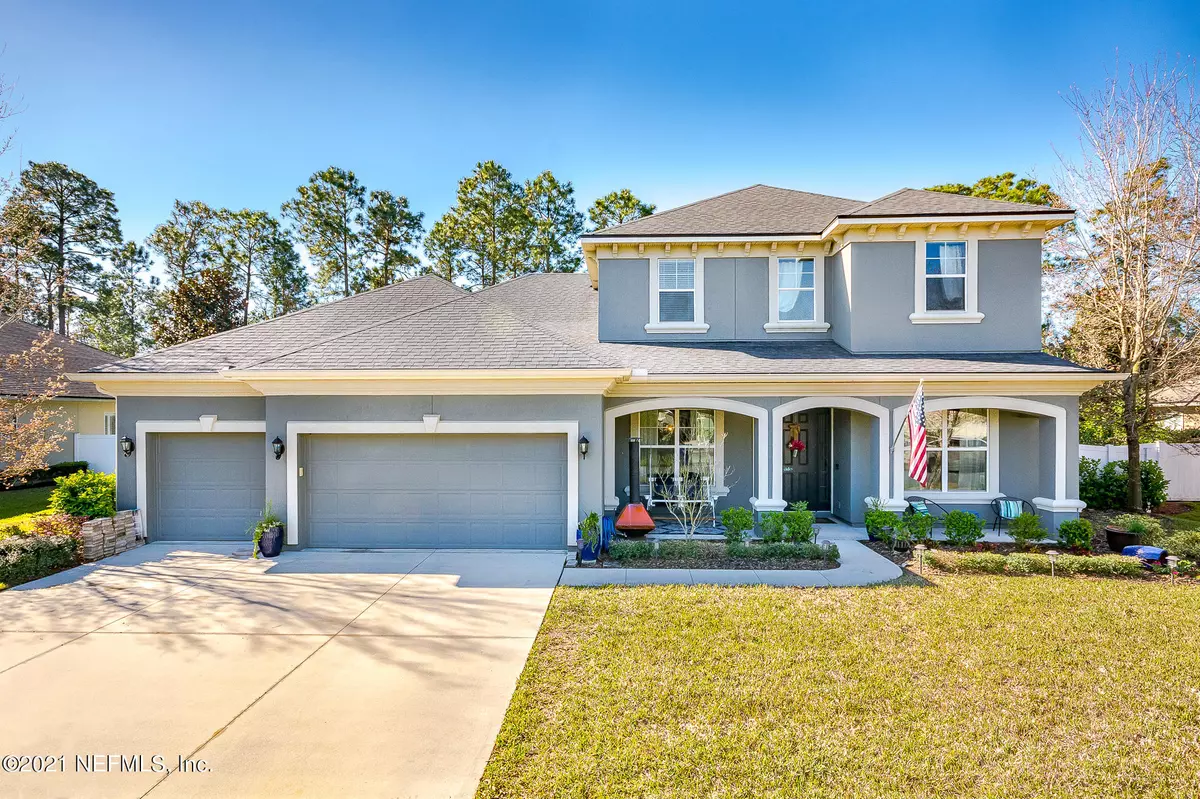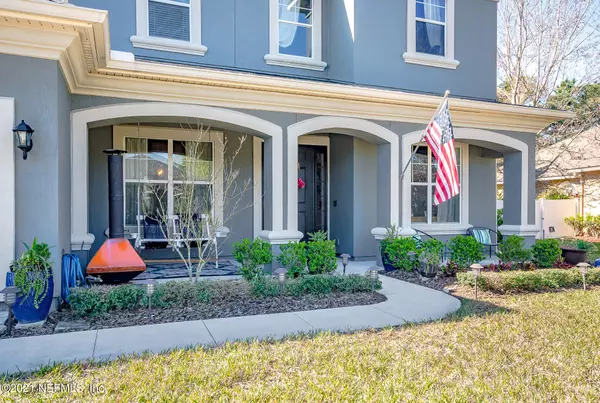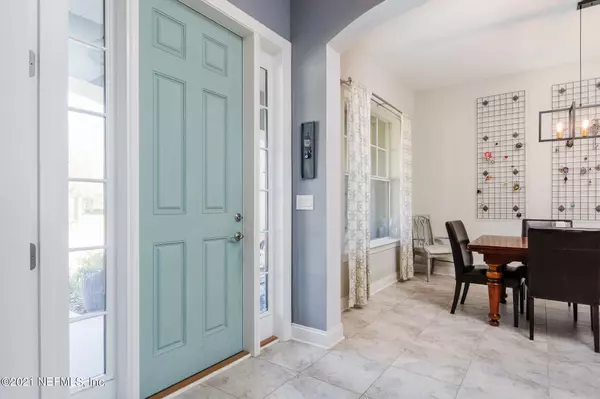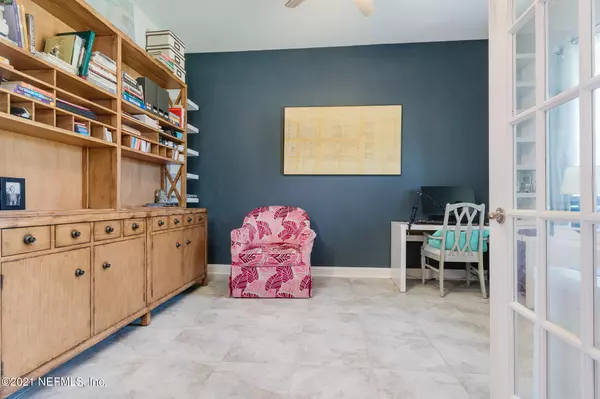$623,000
$623,000
For more information regarding the value of a property, please contact us for a free consultation.
191 WORTHINGTON Pkwy St Johns, FL 32259
5 Beds
4 Baths
3,551 SqFt
Key Details
Sold Price $623,000
Property Type Single Family Home
Sub Type Single Family Residence
Listing Status Sold
Purchase Type For Sale
Square Footage 3,551 sqft
Price per Sqft $175
Subdivision Worthington Park
MLS Listing ID 1099390
Sold Date 06/07/21
Style Traditional
Bedrooms 5
Full Baths 4
HOA Fees $118/ann
HOA Y/N Yes
Originating Board realMLS (Northeast Florida Multiple Listing Service)
Year Built 2013
Property Description
This beautiful 5 bedroom 4 full bath, over 3500sqft, backing to a preserve, built by MasterCraft Builder Group, POOL home is located in the gated community of Worthington Park and is also in the sought after county of St. Johns. NO CDD and low HOA. GUEST suite and full bath on 1st floor. Loaded with upgrades: Ceramic tile floors on first level, 9x12 sliding glass door, gourmet kitchen includes KitchenAid refrigerator with top compressor, Electrolux Icon gas top range, double oven, pot filler, water filter sink under mount. Master bath boasts double shower heads with large walk-in shower and separate garden tub. Other features include: AC UV filter, large upstairs loft/game room, heated pool with paved patio, large preserve lot with outdoor fire pit, extended garage and much more!
Location
State FL
County St. Johns
Community Worthington Park
Area 301-Julington Creek/Switzerland
Direction San Jose Blvd south over Julington Creek Bridge. Continue for about 3 miles south of Race Track Rd. Left into Worthington Park. Continue straight through roundabout. Home on right.
Interior
Interior Features Breakfast Bar, Breakfast Nook, Entrance Foyer, In-Law Floorplan, Pantry, Primary Bathroom -Tub with Separate Shower, Primary Downstairs, Split Bedrooms, Walk-In Closet(s)
Heating Central
Cooling Central Air
Flooring Laminate, Tile
Laundry Electric Dryer Hookup, Washer Hookup
Exterior
Parking Features Garage Door Opener
Garage Spaces 3.0
Fence Back Yard, Full, Vinyl, Wrought Iron
Pool In Ground, Electric Heat, Heated
Utilities Available Natural Gas Available
Amenities Available Basketball Court, Laundry, Playground
Roof Type Shingle
Porch Covered, Front Porch, Patio
Total Parking Spaces 3
Private Pool No
Building
Lot Description Sprinklers In Front, Sprinklers In Rear, Wooded
Sewer Public Sewer
Water Public
Architectural Style Traditional
Structure Type Frame,Stucco
New Construction No
Schools
Elementary Schools Hickory Creek
Middle Schools Switzerland Point
High Schools Bartram Trail
Others
Tax ID 0023910480
Security Features Security System Leased,Smoke Detector(s)
Acceptable Financing Cash, Conventional, FHA, VA Loan
Listing Terms Cash, Conventional, FHA, VA Loan
Read Less
Want to know what your home might be worth? Contact us for a FREE valuation!

Our team is ready to help you sell your home for the highest possible price ASAP
Bought with ENGEL & VOLKERS FIRST COAST





