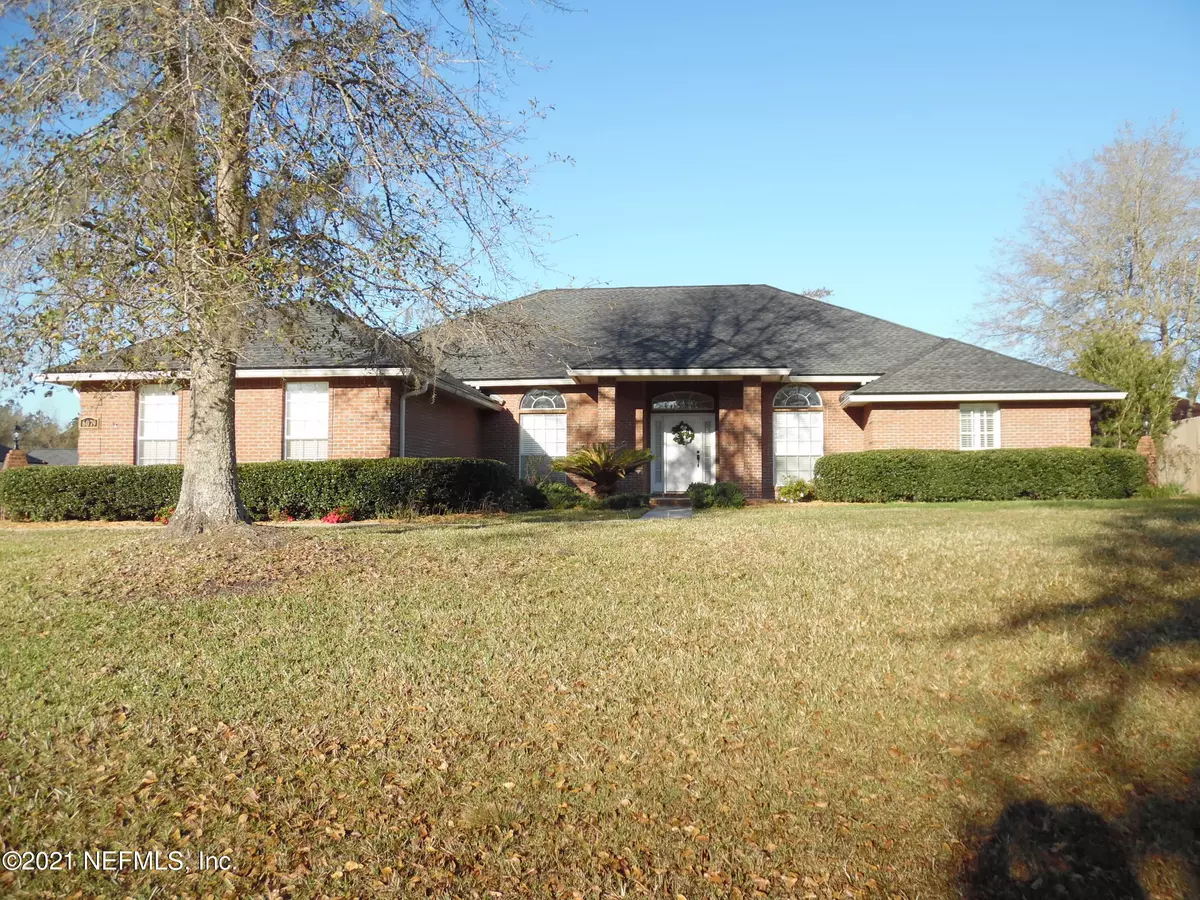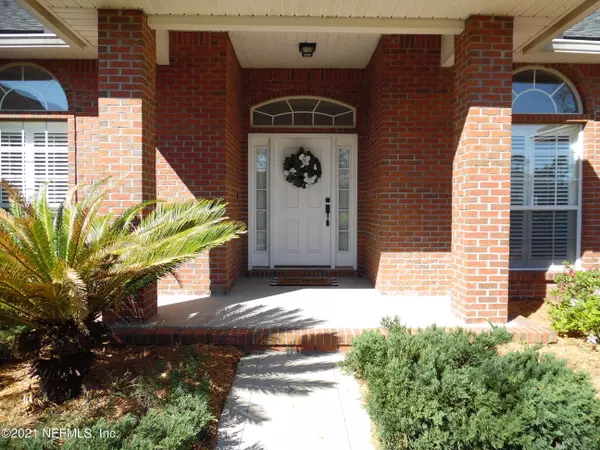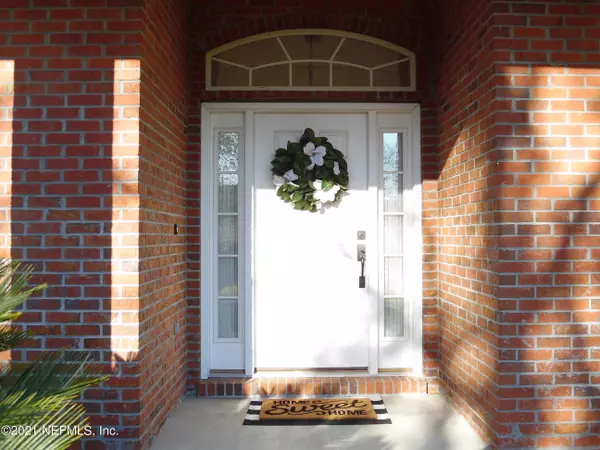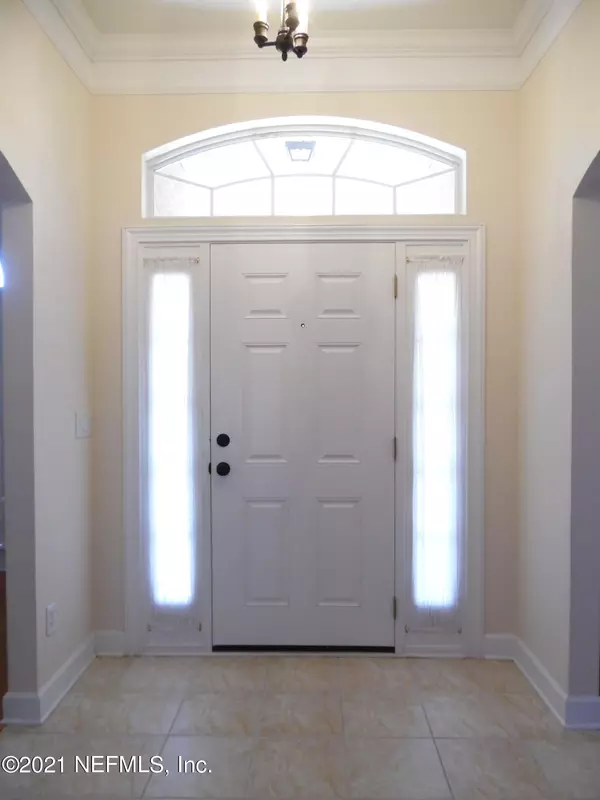$329,000
$329,000
For more information regarding the value of a property, please contact us for a free consultation.
6079 COPPER DR Macclenny, FL 32063
4 Beds
2 Baths
2,384 SqFt
Key Details
Sold Price $329,000
Property Type Single Family Home
Sub Type Single Family Residence
Listing Status Sold
Purchase Type For Sale
Square Footage 2,384 sqft
Price per Sqft $138
Subdivision Copper Creek
MLS Listing ID 1098533
Sold Date 04/29/21
Bedrooms 4
Full Baths 2
HOA Y/N No
Originating Board realMLS (Northeast Florida Multiple Listing Service)
Year Built 2006
Lot Dimensions 105 x 110 - .26 ACRE
Property Description
BEAUTIFUL BRICK HOME SITTING PRETTY ON THE HILL IN PEACEFUL COPPER CREEK.
FEATURING 10' CEILINGS, CROWN MOLDING, PLANTATION SHUTTERS, WOOD LAMINATE & TILE FLOORING IN MAIN LIVING AREAS AND NEW CARPET IN THE BEDROOMS! 4 BEDROOM SPLIT PLAN WITH OFFICE/STUDY/DEN. FORMAL DINING AND BREAKFAST AREA CONNECT TO SPACIOUS KITCHEN WITH STAINLESS STEEL APPLIANCES. FAMILY ROOM WITH COZY FIREPLACE & FRENCH DOORS OPENING TO A RELAXING BACK PORCH! LARGE MASTER SUITE WITH HIS & HERS CLOSETS, GARDEN TUB & SEPERATE SHOWER. WASHER & DRYER ALSO INCLUDED. NEW HVAC IN 2020 AND NEW ROOF IN 2018. ROOMY 3 CAR GARAGE & NO HOA FEES!!
Location
State FL
County Baker
Community Copper Creek
Area 501-Macclenny Area
Direction I-10 WEST EXIT SR 121 NORTH, LEFT HWY 90 (MACCLENNY AVE), RIGHT LOWDER, LEFT COPPER CREEK DRIVE, LEFT COPPER DRIVE.
Interior
Interior Features Breakfast Bar, Breakfast Nook, Entrance Foyer, Pantry, Primary Bathroom -Tub with Separate Shower, Split Bedrooms, Walk-In Closet(s)
Heating Central, Heat Pump
Cooling Central Air
Flooring Carpet, Laminate, Tile
Fireplaces Number 1
Fireplaces Type Wood Burning
Fireplace Yes
Exterior
Parking Features Attached, Garage, Garage Door Opener
Garage Spaces 3.0
Pool None
Utilities Available Cable Available, Other
Roof Type Shingle
Total Parking Spaces 3
Private Pool No
Building
Sewer Public Sewer
Water Public
Structure Type Brick Veneer
New Construction No
Schools
Elementary Schools Macclenny
Middle Schools Baker County
High Schools Baker County
Others
Tax ID 192S22019700000640
Acceptable Financing Cash, Conventional, FHA, VA Loan
Listing Terms Cash, Conventional, FHA, VA Loan
Read Less
Want to know what your home might be worth? Contact us for a FREE valuation!

Our team is ready to help you sell your home for the highest possible price ASAP
Bought with THE BASEL HOUSE






