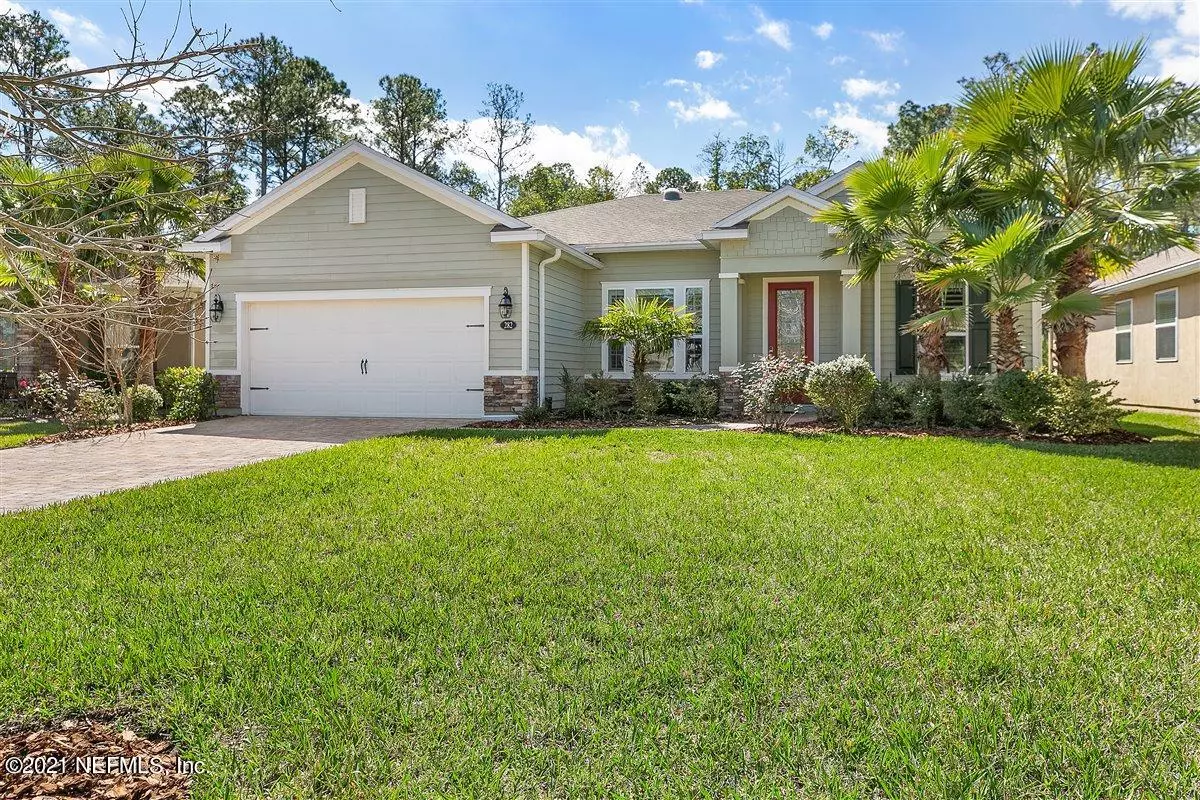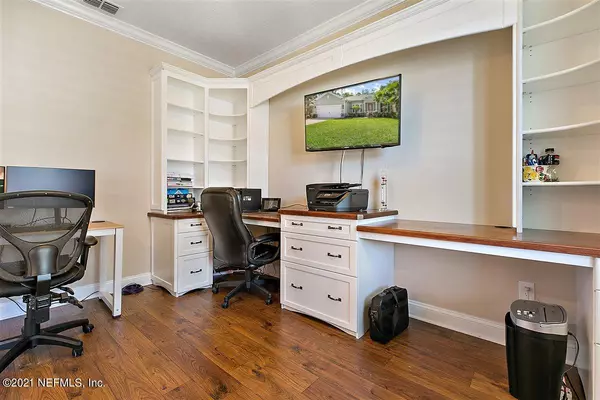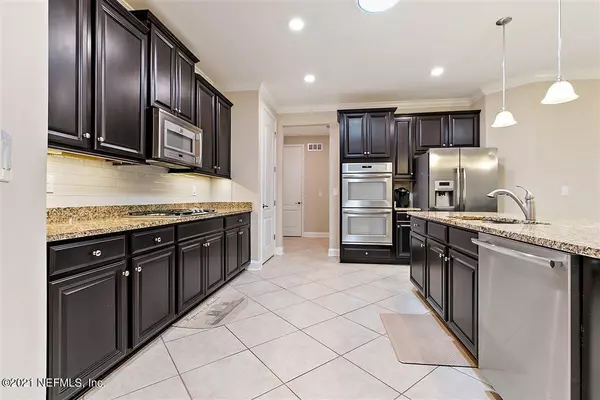$430,000
$440,000
2.3%For more information regarding the value of a property, please contact us for a free consultation.
282 GRAY WOLF TRL Jacksonville, FL 32081
4 Beds
3 Baths
2,510 SqFt
Key Details
Sold Price $430,000
Property Type Single Family Home
Sub Type Single Family Residence
Listing Status Sold
Purchase Type For Sale
Square Footage 2,510 sqft
Price per Sqft $171
Subdivision Cypress Trails At Nocatee
MLS Listing ID 1096533
Sold Date 04/08/21
Style Ranch
Bedrooms 4
Full Baths 2
Half Baths 1
HOA Fees $30/ann
HOA Y/N Yes
Originating Board realMLS (Northeast Florida Multiple Listing Service)
Year Built 2015
Property Sub-Type Single Family Residence
Property Description
Welcome to this spectacular well maintained home. Featuring a formal dining room w picture frame molding. French doors lead to office w custom shelving for home office. This open floor plan is great for entertaining. Lg gourmet kitchen w oversized prep cooking island, 42 in cherry cabinets, double ovens, stainless appliances & granite countertops. Eat in kitchen area. High ceiling in the gathering room, 3 panel sliding doors that leads onto an oversized screened in lanai. Drink your coffee & enjoy nature views on this preserve lot. Crown molding throughout. Master suite has plenty of room. Master bath w separate shower & large soaker tub. Split floor plan. 3 bedrooms on opposite side of the home. Located at end of cul de sac st. Paved driveway. Close to amenities, shopping, downtown Jax.
Location
State FL
County Duval
Community Cypress Trails At Nocatee
Area 029-Nocatee (Duval County)
Direction Nocatee Parkway to Valley Ridge BLVD N. L into Cypress Trails. Proceed to Stony Ford Dr. R on White Marsh. L on Gray Wolf TRL property on R at end of the cul de sac
Interior
Interior Features Breakfast Bar, Breakfast Nook, Built-in Features, Eat-in Kitchen, Kitchen Island, Pantry, Primary Bathroom -Tub with Separate Shower, Solar Tube(s), Split Bedrooms, Walk-In Closet(s)
Heating Central, Electric
Cooling Central Air, Electric
Flooring Carpet, Tile
Window Features Skylight(s)
Laundry Electric Dryer Hookup, Washer Hookup
Exterior
Parking Features Attached, Garage
Garage Spaces 2.0
Pool None
Utilities Available Natural Gas Available
Amenities Available Playground
View Protected Preserve
Roof Type Shingle
Porch Porch, Screened
Total Parking Spaces 2
Private Pool No
Building
Lot Description Cul-De-Sac
Sewer Public Sewer
Water Public
Architectural Style Ranch
Structure Type Fiber Cement
New Construction No
Schools
Elementary Schools Bartram Springs
Middle Schools Twin Lakes Academy
High Schools Atlantic Coast
Others
Tax ID 1681480635
Security Features Smoke Detector(s)
Acceptable Financing Cash, Conventional, FHA, VA Loan
Listing Terms Cash, Conventional, FHA, VA Loan
Read Less
Want to know what your home might be worth? Contact us for a FREE valuation!

Our team is ready to help you sell your home for the highest possible price ASAP
Bought with PHYLLIS FRANKEL REALTY GROUP





