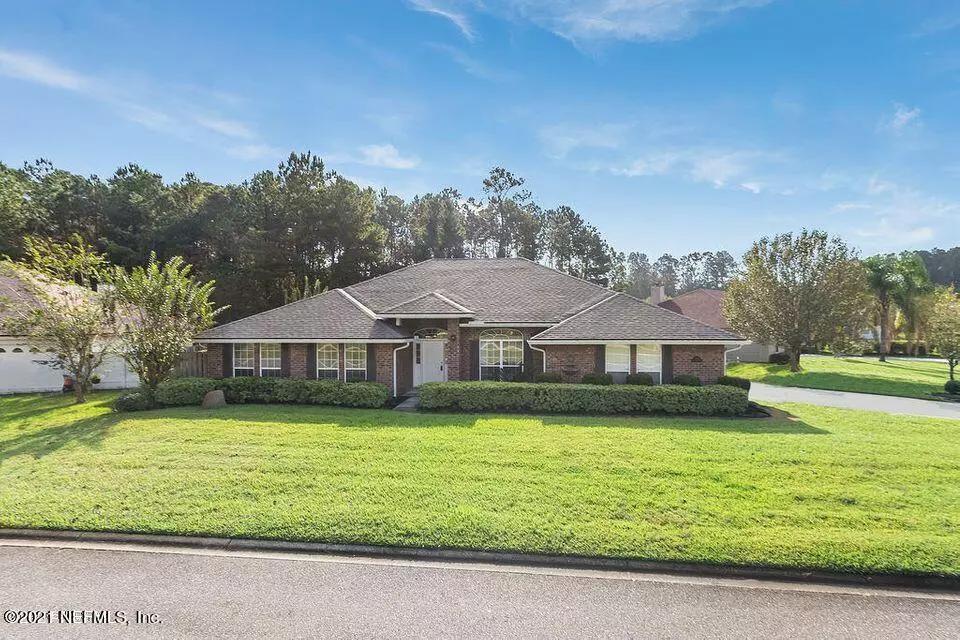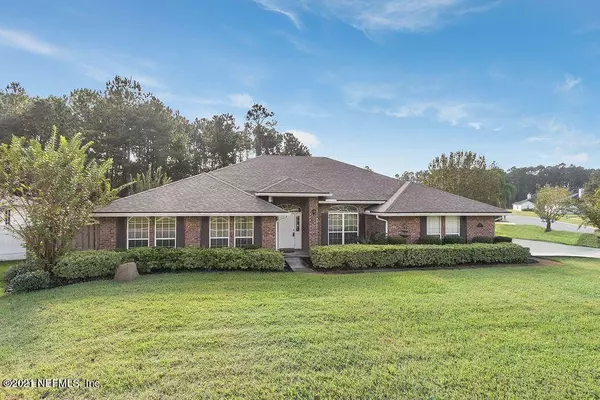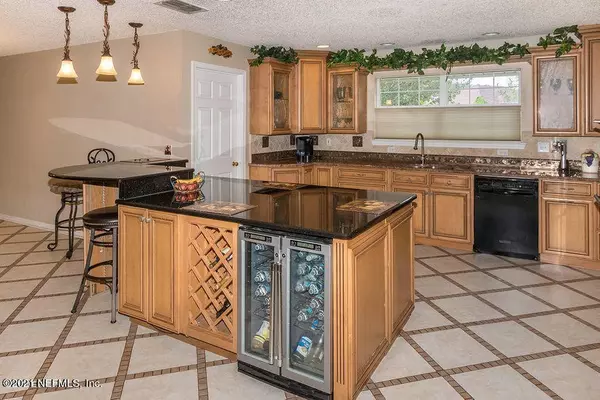$331,000
$325,000
1.8%For more information regarding the value of a property, please contact us for a free consultation.
1499 E SUMMIT OAKS DR Jacksonville, FL 32221
4 Beds
3 Baths
2,992 SqFt
Key Details
Sold Price $331,000
Property Type Single Family Home
Sub Type Single Family Residence
Listing Status Sold
Purchase Type For Sale
Square Footage 2,992 sqft
Price per Sqft $110
Subdivision Crystal Creek
MLS Listing ID 1096325
Sold Date 04/08/21
Style Flat,Ranch
Bedrooms 4
Full Baths 3
HOA Fees $20/ann
HOA Y/N Yes
Originating Board realMLS (Northeast Florida Multiple Listing Service)
Year Built 2002
Property Description
H and B Submitted by 6 Pm on 02/26/2021. CALLING ALL THE BUYERS!! LOW HOA, NO CDD, GREAT LOCATION! Schedule a private showing Today! Beautiful Breathtaking Retreat, Freshly painted., luxury planks flooring updated and ready for your offer! Executive House for sale fit for Royalty with an affordable price tag!!! This is the life! Enjoy this Pristine almost 3000 square feet 4 bedrooms, 3 baths and 2.5 garage build brick home with the Privacy and huge yard of the countryside and the convenience of city. Open the door and step into the gracious, elegant foyer that cheerfully welcomes any visitor. This home was designed for lavish entertaining, With 2 fireplaces. Host sophisticated soirées in formal dining, and living room. Gorgeous Gourmet Chef's Kitchen is everything a MasterChef would desire desire
Location
State FL
County Duval
Community Crystal Creek
Area 062-Crystal Springs/Country Creek Area
Direction From 295 and Normandy go west on Normandy. Right on Blair Rd. Right on Crystal Springs Rd. Right into Crystal Creek Subdivision Left at stop follow around to home. On left side corner lot.
Interior
Interior Features Breakfast Bar, Breakfast Nook, Entrance Foyer, Kitchen Island, Pantry, Primary Bathroom - Tub with Shower, Primary Downstairs, Split Bedrooms, Walk-In Closet(s)
Heating Central
Cooling Central Air
Flooring Vinyl
Fireplaces Number 2
Fireplaces Type Double Sided
Fireplace Yes
Laundry Electric Dryer Hookup, Washer Hookup
Exterior
Parking Features Garage
Garage Spaces 2.0
Fence Back Yard, Full
Pool None
Amenities Available Laundry
Roof Type Shingle
Total Parking Spaces 2
Private Pool No
Building
Lot Description Wooded
Sewer Public Sewer
Water Public
Architectural Style Flat, Ranch
New Construction No
Others
Tax ID 0088968660
Security Features Fire Sprinkler System,Smoke Detector(s)
Acceptable Financing Cash, Conventional, FHA, VA Loan
Listing Terms Cash, Conventional, FHA, VA Loan
Read Less
Want to know what your home might be worth? Contact us for a FREE valuation!

Our team is ready to help you sell your home for the highest possible price ASAP
Bought with RE/MAX SPECIALISTS





