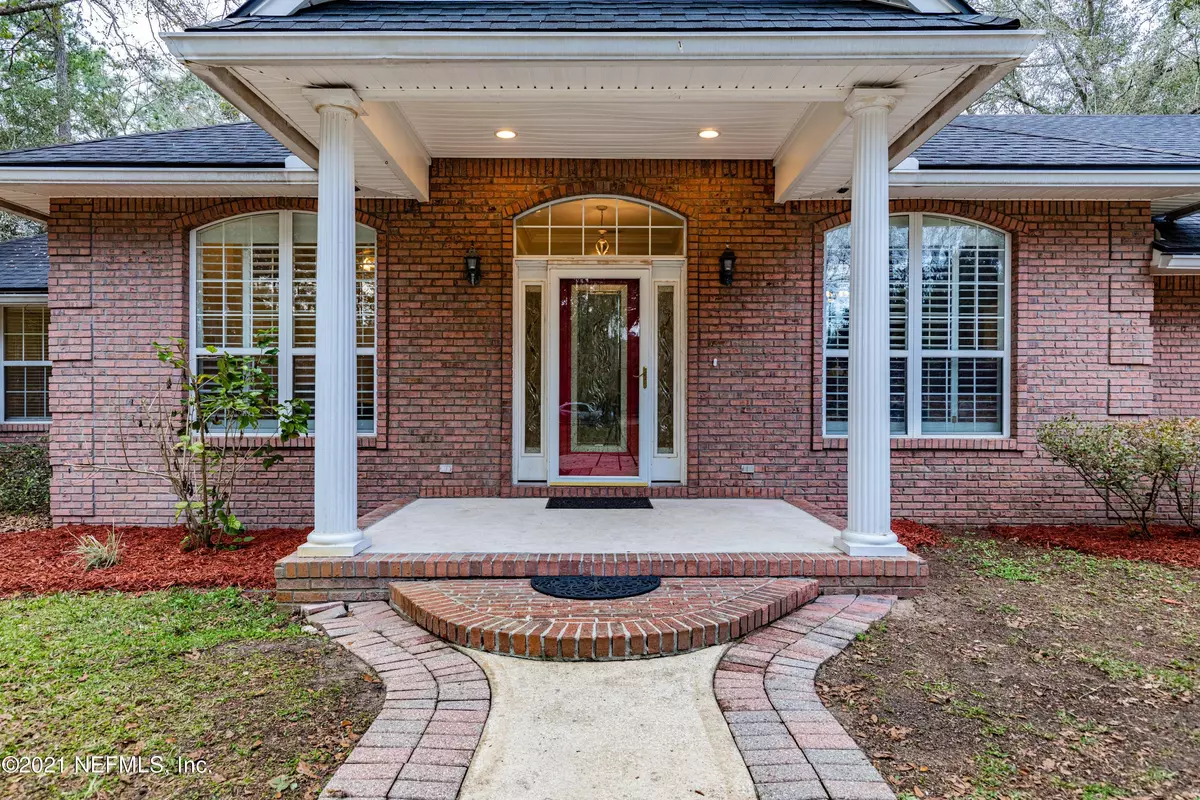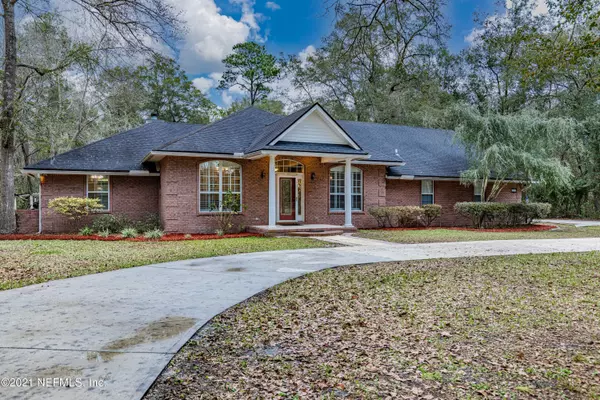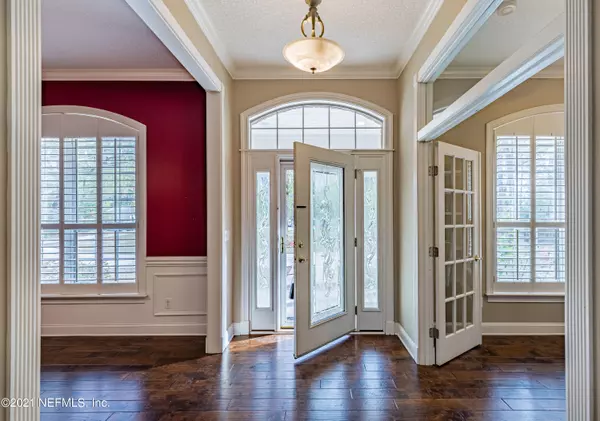$461,000
$455,000
1.3%For more information regarding the value of a property, please contact us for a free consultation.
1450 CRYSTAL SANDS DR Jacksonville, FL 32218
4 Beds
3 Baths
2,541 SqFt
Key Details
Sold Price $461,000
Property Type Single Family Home
Sub Type Single Family Residence
Listing Status Sold
Purchase Type For Sale
Square Footage 2,541 sqft
Price per Sqft $181
Subdivision Oceanway
MLS Listing ID 1091972
Sold Date 03/23/21
Style Traditional
Bedrooms 4
Full Baths 3
HOA Y/N No
Originating Board realMLS (Northeast Florida Multiple Listing Service)
Year Built 2001
Lot Dimensions 1.551
Property Description
MULTIPLE OFFERS received, Sellers taking HIGHEST & BEST Offers by 5:01pm today, 02/15/2021. WOW, Incredibly, Unbelievable! Here is a RARE opportunity to purchase a breath taking PRIVATE wooded property on an Estate sized 1.5 Acres of quiet serene views of nature. Grand entrance w/beautiful Circular driveway, two car side entry garage. Pavers off Rear Patio opens to a beautiful inground pool (Salt filtration sys.) with a open Gazebo.
Minutes from River City Marketplace Shopping Center and I-95.
Roof to be Replaced before Closing! Seller is offering a FREE Home Warranty!
Luxurious living in this beautiful All BRICK Move-in Ready Updated home features: 4 Bedrooms, 3 Baths includes a Jack and Jill bath, huge Bonus Room. An Open floor plan beautifully designed and meticulously maintained. Foyer entry opens to beautiful Library/Living Rm currently used as office w/French door and bookshelf. Elegant Formal Dining Rm w/wainscoting panels, Plantation shutters, wood flooring and elegant crown molding throughout home.
Gourmet kitchen w/food prep Island, Elite SS appliances, 42' cabinets, Large Great Rm, high ceilings, Oversized Master Suite, Central Vacuum system, Security System owned, Carbon monoxide Detectors, etc. too much to list here.
For further details of the Upgrades and Recent Replacements please see the full list in the Document section in MLS.
Surround sound system and speakers "As Is".
Buyer to verify square footage. Tall Outdoor heater in the garage Does Not convey. None of the furniture, accessories, etc. conveys with the sale of this home. Thank you for showing, please leave your business card!
Location
State FL
County Duval
Community Oceanway
Area 092-Oceanway/Pecan Park
Direction I-95 North RIGHT unto Pecan Park Rd exit. Take a LEFT at US17 (Main Street), turn RIGHT on Yellow Bluff Road, then turn RIGHT on Crystal Sands Drive. Home is the second house on the RIGHT.
Rooms
Other Rooms Gazebo
Interior
Interior Features Breakfast Bar, Built-in Features, Central Vacuum, Eat-in Kitchen, Entrance Foyer, Kitchen Island, Pantry, Primary Bathroom -Tub with Separate Shower, Primary Downstairs, Split Bedrooms, Walk-In Closet(s)
Heating Central, Electric
Cooling Central Air, Electric
Flooring Carpet, Tile, Wood
Fireplaces Type Wood Burning
Fireplace Yes
Laundry Electric Dryer Hookup, Washer Hookup
Exterior
Parking Features Additional Parking, Attached, Circular Driveway, Garage, Garage Door Opener
Garage Spaces 2.0
Fence Other
Pool In Ground, Other, Pool Sweep
Roof Type Shingle
Porch Front Porch, Patio, Porch, Screened
Total Parking Spaces 2
Private Pool No
Building
Lot Description Sprinklers In Front, Sprinklers In Rear, Wooded
Sewer Septic Tank
Water Well
Architectural Style Traditional
New Construction No
Schools
Elementary Schools Louis Sheffield
Middle Schools Oceanway
High Schools First Coast
Others
Tax ID 1084090160
Security Features Security System Owned,Smoke Detector(s)
Acceptable Financing Cash, Conventional, FHA, VA Loan
Listing Terms Cash, Conventional, FHA, VA Loan
Read Less
Want to know what your home might be worth? Contact us for a FREE valuation!

Our team is ready to help you sell your home for the highest possible price ASAP
Bought with BERKSHIRE HATHAWAY HOMESERVICES FLORIDA NETWORK REALTY






