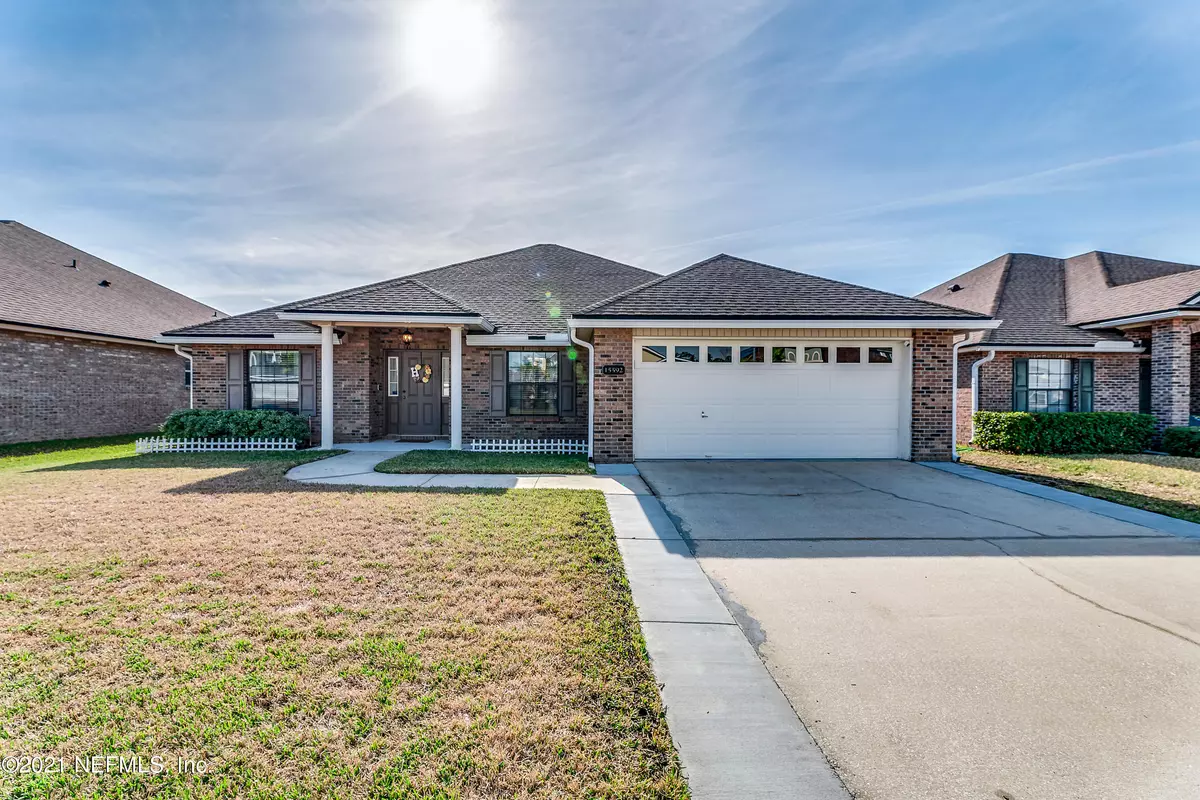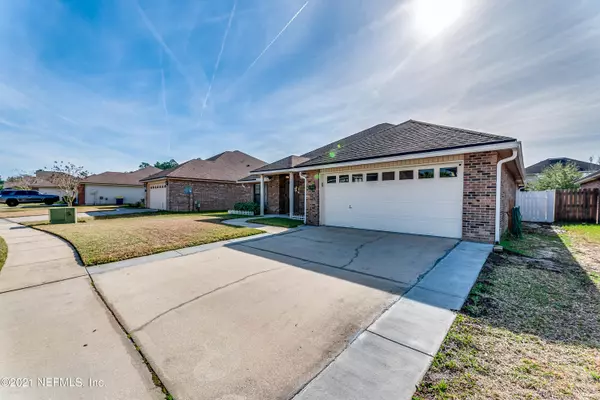$285,000
$283,900
0.4%For more information regarding the value of a property, please contact us for a free consultation.
15592 SPOTTED SADDLE CIR Jacksonville, FL 32218
3 Beds
2 Baths
2,027 SqFt
Key Details
Sold Price $285,000
Property Type Single Family Home
Sub Type Single Family Residence
Listing Status Sold
Purchase Type For Sale
Square Footage 2,027 sqft
Price per Sqft $140
Subdivision Lexington Park
MLS Listing ID 1093855
Sold Date 03/24/21
Style Traditional
Bedrooms 3
Full Baths 2
HOA Fees $60/ann
HOA Y/N Yes
Originating Board realMLS (Northeast Florida Multiple Listing Service)
Year Built 2007
Property Description
Ready to fall in Love with your next home? Look no further than this 3-bedroom 2 bath all brick home in Lexington Park. Beaming wood tile flooring greets you at the foyer, wide open crisp and clean with soaring vaulted ceilings guide you to the spacious formal dining room and formal living or office, a bright open kitchen perfect for entertaining with island, breakfast bar, stainless steel appliances and granite counters with café area, overlooking the large family room, get super cozy in your owner's suite with en- suite bath, separate shower and garden tub with his and her vanities, 2 additional bedrooms and a stunning hall bath with tile surround tub and shower, granite counter tops and lighting, head outside and have a morning cup of coffee or relax in the evening on your screened in in
Location
State FL
County Duval
Community Lexington Park
Area 091-Garden City/Airport
Direction Heading North on I-95 take exit 366 onto Pecan Park westbound and in 1.2 miles turn right onto Lexington Park Blvd. Turn right onto Azteca Dr then left onto Spotted Saddle Cir house will be on left.
Interior
Interior Features Breakfast Bar, Eat-in Kitchen, Entrance Foyer, Kitchen Island, Pantry, Primary Bathroom -Tub with Separate Shower, Primary Downstairs, Split Bedrooms, Walk-In Closet(s)
Heating Central
Cooling Central Air
Flooring Carpet, Tile
Laundry Electric Dryer Hookup, Washer Hookup
Exterior
Garage Additional Parking, Attached, Garage, Garage Door Opener
Garage Spaces 2.0
Fence Back Yard
Pool None
Amenities Available Clubhouse, Playground
Waterfront No
Roof Type Shingle
Porch Patio, Porch, Screened
Total Parking Spaces 2
Private Pool No
Building
Sewer Public Sewer
Water Public
Architectural Style Traditional
Structure Type Frame
New Construction No
Others
HOA Name Pecan Park Homeowner
Tax ID 0195861320
Security Features Smoke Detector(s)
Acceptable Financing Cash, Conventional, FHA, VA Loan
Listing Terms Cash, Conventional, FHA, VA Loan
Read Less
Want to know what your home might be worth? Contact us for a FREE valuation!

Our team is ready to help you sell your home for the highest possible price ASAP
Bought with NUVIEW REALTY






