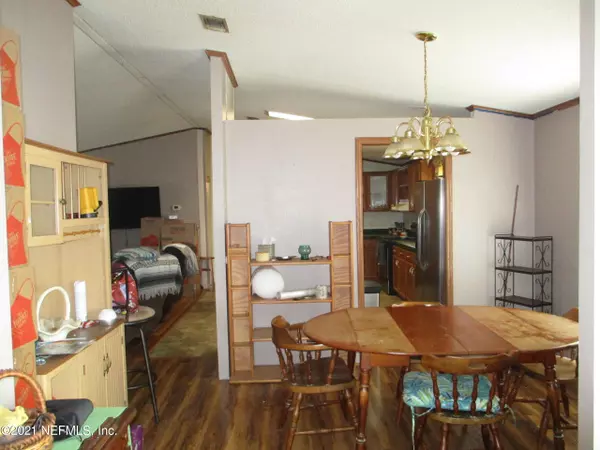$142,000
$154,900
8.3%For more information regarding the value of a property, please contact us for a free consultation.
5925 BILL DAVIS RD Glen St. Mary, FL 32040
4 Beds
3 Baths
2,052 SqFt
Key Details
Sold Price $142,000
Property Type Manufactured Home
Sub Type Manufactured Home
Listing Status Sold
Purchase Type For Sale
Square Footage 2,052 sqft
Price per Sqft $69
Subdivision Macclenny
MLS Listing ID 1092074
Sold Date 03/15/21
Bedrooms 4
Full Baths 2
Half Baths 1
HOA Y/N No
Originating Board realMLS (Northeast Florida Multiple Listing Service)
Year Built 1998
Lot Dimensions 2.5 ACRES
Property Description
LARGE ONE OWNER FLEETWOOD MH FEATURES FOUR BDRMS, 2.5 BATH, SPLIT FLOOR PLAN, FORMAL LIVING ROOM, SPEARATE DINING ROOM, SPACIOUS OPEN KITCHEN FACES FAMILY ROOM WITH WOOD BURNING FIREPLACE, NEWER WOOD LAMINATE FLOORING IN LIVING-FAMILY AND HALL. HOME NEEDS INTERIOR PAINTING AND NEW CARPET IN BEDROOMS. SELLER IS OFFERING 10K AT CLOSING WITH ACCEPTABLE OFFER FOR COSMETIC RENOVATIONS TO HOME.
Location
State FL
County Baker
Community Macclenny
Area 503-Baker County-South
Direction I10 WEST TO GLEN ST MARY EXIT - NORTH ON CR125 TO A RT ON MUDLAKE - HOME ON THE CORNER OF MUDLAKE AND BILL DAVIS RD
Interior
Interior Features Kitchen Island, Primary Bathroom -Tub with Separate Shower, Split Bedrooms, Walk-In Closet(s)
Heating Central, Electric, Other
Cooling Central Air, Electric
Flooring Carpet, Laminate, Vinyl
Fireplaces Number 1
Fireplaces Type Wood Burning
Fireplace Yes
Laundry Electric Dryer Hookup, Washer Hookup
Exterior
Carport Spaces 2
Fence Chain Link
Pool None
Waterfront No
Roof Type Shingle
Porch Deck
Private Pool No
Building
Lot Description Corner Lot
Sewer Septic Tank
Water Well
Structure Type Vinyl Siding
New Construction No
Schools
Elementary Schools Westside
Middle Schools Baker County
High Schools Baker County
Others
Tax ID 193S21013600000130
Security Features Smoke Detector(s)
Acceptable Financing Cash, Conventional
Listing Terms Cash, Conventional
Read Less
Want to know what your home might be worth? Contact us for a FREE valuation!

Our team is ready to help you sell your home for the highest possible price ASAP
Bought with SOUTHEAST REALTY GROUP






