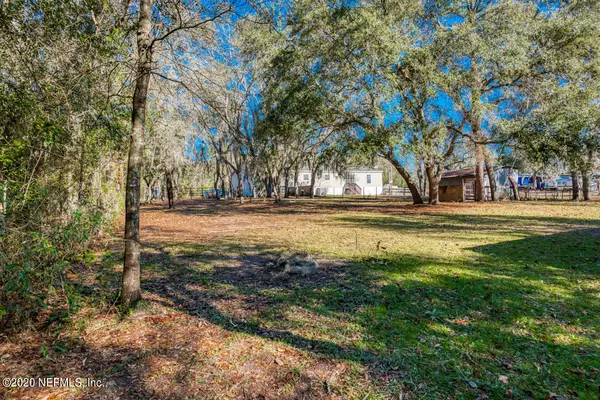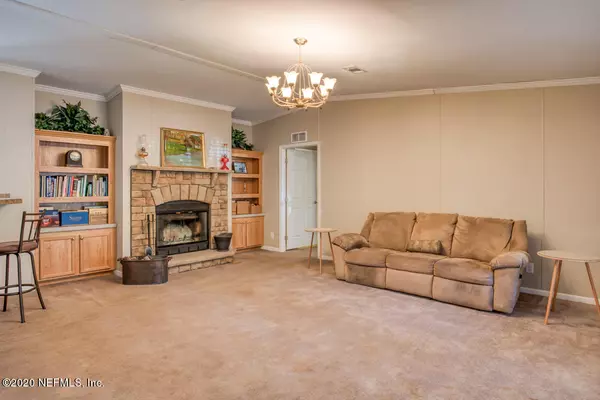$158,900
$158,900
For more information regarding the value of a property, please contact us for a free consultation.
4925 PANTHER TRL Keystone Heights, FL 32656
3 Beds
2 Baths
2,280 SqFt
Key Details
Sold Price $158,900
Property Type Manufactured Home
Sub Type Manufactured Home
Listing Status Sold
Purchase Type For Sale
Square Footage 2,280 sqft
Price per Sqft $69
Subdivision Goldhead Estates
MLS Listing ID 1088399
Sold Date 03/03/21
Bedrooms 3
Full Baths 2
HOA Y/N No
Originating Board realMLS (Northeast Florida Multiple Listing Service)
Year Built 2007
Property Description
Country Living close to town. 1.24 acres, Enjoy the outdoors while living in this spacious three bedroom, two bath, with an office that could be a fourth bedroom 2,280 sq. ft. home. Property is fenced & cross fenced perfect for animals, several out buildings for storage or shops. Home features an open floor plan, with a fireplace in the living room, large open kitchen, separate dinning room & separate family room. Split bedrooms, and large front porch for enjoying nature. Convenient location not far off St. Rd.21 or St. Rd. 100. $2,000 flooring allowance.(Red Shed does not Convey)
Location
State FL
County Clay
Community Goldhead Estates
Area 151-Keystone Heights
Direction from State. Rd. 21 & State Road 100, take St. Rd 21 North to right on CR 315 to right on Panther Trail, to second home on the left.
Rooms
Other Rooms Shed(s), Workshop
Interior
Interior Features Breakfast Bar, Built-in Features, Eat-in Kitchen, Kitchen Island, Pantry, Primary Bathroom -Tub with Separate Shower, Split Bedrooms, Walk-In Closet(s)
Heating Central
Cooling Central Air
Flooring Carpet, Vinyl
Fireplaces Number 1
Fireplace Yes
Exterior
Fence Back Yard, Cross Fenced
Pool None
Utilities Available Propane
Roof Type Shingle
Porch Front Porch, Porch
Private Pool No
Building
Lot Description Cul-De-Sac, Wooded
Sewer Septic Tank
Water Well
Structure Type Vinyl Siding
New Construction No
Schools
High Schools Keystone Heights
Others
Tax ID 05082400693500108
Acceptable Financing Cash, Conventional, FHA
Listing Terms Cash, Conventional, FHA
Read Less
Want to know what your home might be worth? Contact us for a FREE valuation!

Our team is ready to help you sell your home for the highest possible price ASAP
Bought with MARGANON REAL ESTATE FIRM





