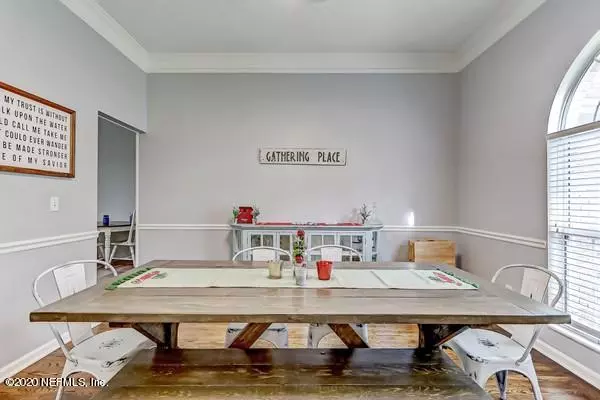$387,500
$385,000
0.6%For more information regarding the value of a property, please contact us for a free consultation.
2652 CANYON FALLS DR Jacksonville, FL 32224
4 Beds
2 Baths
2,177 SqFt
Key Details
Sold Price $387,500
Property Type Single Family Home
Sub Type Single Family Residence
Listing Status Sold
Purchase Type For Sale
Square Footage 2,177 sqft
Price per Sqft $177
Subdivision Villages Of Pablo
MLS Listing ID 1086733
Sold Date 01/19/21
Style Ranch
Bedrooms 4
Full Baths 2
HOA Fees $32/ann
HOA Y/N Yes
Originating Board realMLS (Northeast Florida Multiple Listing Service)
Year Built 1993
Property Description
MULTIPLE OFFERS - HIGHEST & BEST DUE 12/17 BY 6PM. Large, updated 4 bedroom home on a cul-de-sac, in Villages of Pablo. Enjoy A rated schools and easy access to Beaches, Mayport, JTB &Town Center. This brick home with lots of windows is filled w/ light! The updated kitchen includes white shaker cabinets, granite counters & big prep island. Family room w/ wood-burning fireplace overlooks the fully fenced backyard. A separate formal seating area is a flexible space that allows for a second living area. Split bedrooms, offers 3 well sized bedrooms w/ hall bath on one side & HUGE master suite on the other. Enter through double doors, into a relaxing master retreat w/ large windows. Attached master bath has double vanities, water closet and giant double shower with rain shower head. Community with LOW HOA offers 2 pools, voley ball, tennis and basketball court and great paths and sidewalks for taking a stroll around the pond.
Location
State FL
County Duval
Community Villages Of Pablo
Area 025-Intracoastal West-North Of Beach Blvd
Direction Head East on Beach Blvd. Left on San Pablo. Left on Crystal Cove (into Villages of Pablo). Right on Falcon Crest. Right on Canyon Falls. Home is on the left.
Rooms
Other Rooms Shed(s)
Interior
Interior Features Breakfast Nook, Entrance Foyer, Kitchen Island, Pantry, Primary Bathroom - Shower No Tub, Split Bedrooms, Walk-In Closet(s)
Heating Central
Cooling Central Air
Flooring Tile, Wood
Fireplaces Number 1
Fireplaces Type Wood Burning
Fireplace Yes
Laundry Electric Dryer Hookup, Washer Hookup
Exterior
Parking Features Additional Parking, Attached, Garage
Garage Spaces 2.0
Fence Back Yard
Pool Community
Amenities Available Basketball Court, Jogging Path, Tennis Court(s)
Roof Type Shingle
Porch Glass Enclosed, Patio
Total Parking Spaces 2
Private Pool No
Building
Lot Description Cul-De-Sac
Water Public
Architectural Style Ranch
Structure Type Fiber Cement,Frame
New Construction No
Schools
Elementary Schools Alimacani
Middle Schools Duncan Fletcher
High Schools Sandalwood
Others
HOA Name BCM Services
Tax ID 1652792245
Acceptable Financing Cash, Conventional, FHA, VA Loan
Listing Terms Cash, Conventional, FHA, VA Loan
Read Less
Want to know what your home might be worth? Contact us for a FREE valuation!

Our team is ready to help you sell your home for the highest possible price ASAP
Bought with KELLER WILLIAMS REALTY ATLANTIC PARTNERS






