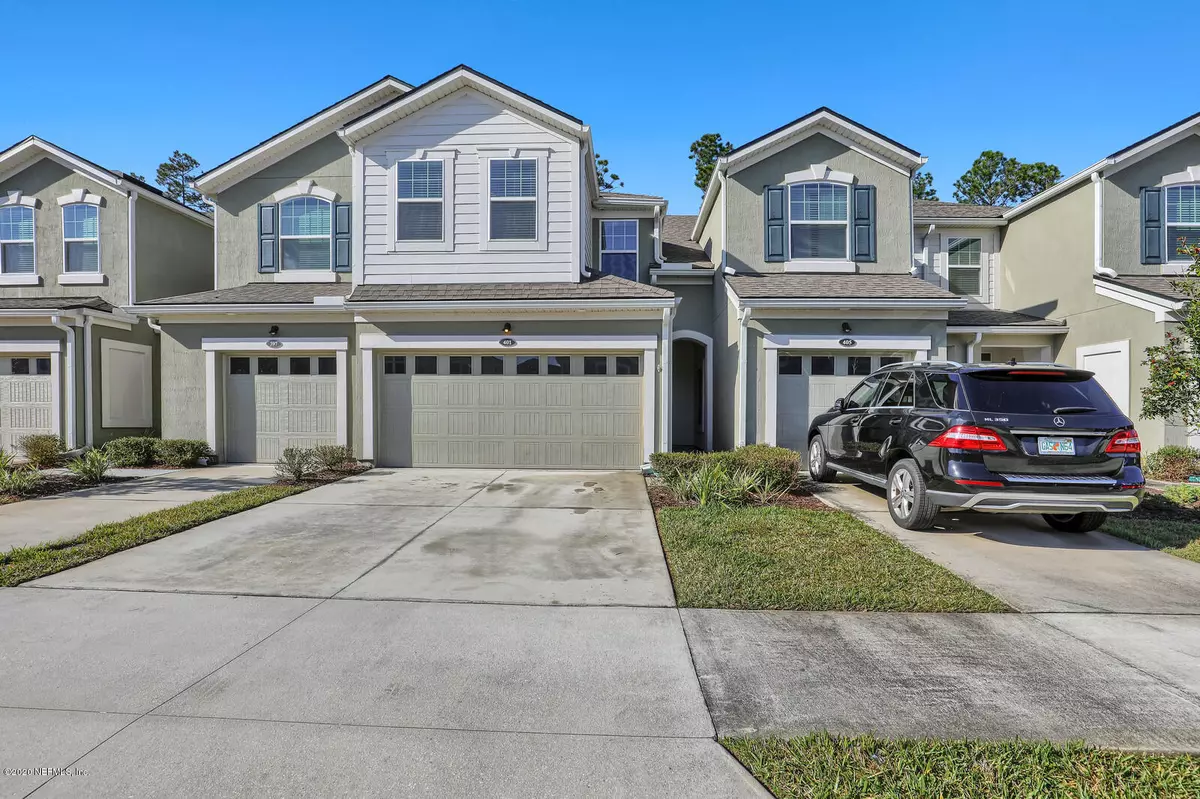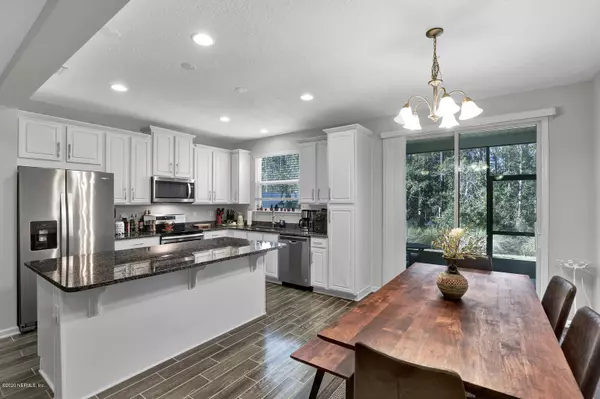$250,000
$254,900
1.9%For more information regarding the value of a property, please contact us for a free consultation.
401 RICHMOND DR St Johns, FL 32259
3 Beds
3 Baths
1,620 SqFt
Key Details
Sold Price $250,000
Property Type Townhouse
Sub Type Townhouse
Listing Status Sold
Purchase Type For Sale
Square Footage 1,620 sqft
Price per Sqft $154
Subdivision Durbin Crossing
MLS Listing ID 1085747
Sold Date 01/15/21
Style Traditional
Bedrooms 3
Full Baths 2
Half Baths 1
HOA Fees $165/mo
HOA Y/N Yes
Originating Board realMLS (Northeast Florida Multiple Listing Service)
Year Built 2018
Property Sub-Type Townhouse
Property Description
Wonderfully maintained split 3 BR/ 2 & 1/2 bath townhome situated on a private homesite. This beauty feat. a fully equipped kitchen including s/s appliances, 42'' raised panel white cabinets w/crown, a pantry cabinet, granite tops, and a California island top. Other amenities showcased are wood-look tile throughout the bottom floor, extra recessed lights in the kitchen and family room, a stop & drop, spacious master suite w/tray ceiling, gentleman's height vanities & quartz counters in the baths, ''ring'' doorbell, 2 car garage, & a screened in covered lanai. Enjoy the low maintenance lifestyle, which incl. exterior upkeep of the home, landscaping, & termite bond and a resort center, which incl. 2 pools, clubhouse, fitness center, tennis, multi-purpose fields, & playgrounds.
Location
State FL
County St. Johns
Community Durbin Crossing
Area 301-Julington Creek/Switzerland
Direction From FL-9B, exit south on St. Johns Parkway, right- Richmond Dr. to property on left.
Interior
Interior Features Breakfast Bar, Eat-in Kitchen, Entrance Foyer, Kitchen Island, Pantry, Primary Bathroom -Tub with Separate Shower, Split Bedrooms, Walk-In Closet(s)
Heating Central, Electric, Heat Pump
Cooling Central Air, Electric
Flooring Carpet, Tile
Laundry Electric Dryer Hookup, Washer Hookup
Exterior
Parking Features Attached, Garage, Garage Door Opener, Guest
Garage Spaces 2.0
Pool None
Utilities Available Cable Available
Amenities Available Basketball Court, Clubhouse, Fitness Center, Jogging Path, Maintenance Grounds, Playground, Tennis Court(s)
View Protected Preserve
Roof Type Shingle
Porch Porch, Screened
Total Parking Spaces 2
Private Pool No
Building
Lot Description Sprinklers In Front, Sprinklers In Rear, Wooded
Sewer Public Sewer
Water Public
Architectural Style Traditional
Structure Type Fiber Cement,Frame,Stucco
New Construction No
Schools
High Schools Creekside
Others
Tax ID 0264031940
Security Features Smoke Detector(s)
Acceptable Financing Cash, Conventional, FHA, VA Loan
Listing Terms Cash, Conventional, FHA, VA Loan
Read Less
Want to know what your home might be worth? Contact us for a FREE valuation!

Our team is ready to help you sell your home for the highest possible price ASAP
Bought with DJ & LINDSEY REAL ESTATE





