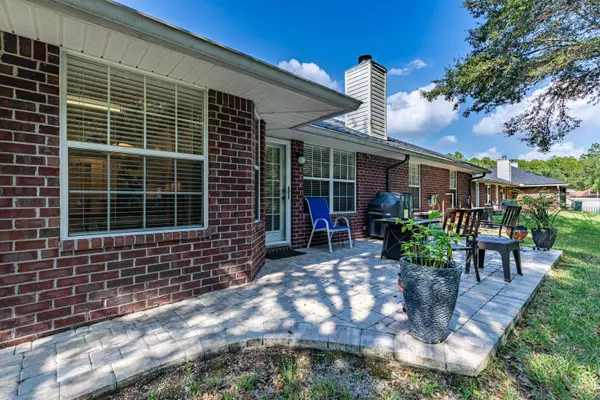$252,500
$265,900
5.0%For more information regarding the value of a property, please contact us for a free consultation.
1589 GUARDIAN CT Jacksonville, FL 32221
4 Beds
2 Baths
2,218 SqFt
Key Details
Sold Price $252,500
Property Type Single Family Home
Sub Type Single Family Residence
Listing Status Sold
Purchase Type For Sale
Square Footage 2,218 sqft
Price per Sqft $113
Subdivision Pinecrest
MLS Listing ID 1077484
Sold Date 12/04/20
Style Ranch
Bedrooms 4
Full Baths 2
HOA Fees $21/ann
HOA Y/N Yes
Originating Board realMLS (Northeast Florida Multiple Listing Service)
Year Built 2004
Property Description
Come see this all Brick home with a ''Brand New Roof'' that offers 4 bedrooms 2 baths on a quiet street near a cul-de-sac. Home features a dining room and family room with wood burning fireplace. The well-maintained kitchen has built in custom cabinet pantry with roll-out drawers plus an additional walk-in pantry, 42'' cabinets with crown molding and light rail, Corian® countertops, tiled backsplash, white appliances & double oven. Pendant lighting over bar top and 2'' faux blinds throughout. Office/media room for additional entertainment. Extra Large owners suite, 2 walk-in closets, dual vanity. Very Spacious laundry room includes built in sink plus vanity. Home is pre-wired for portable electric generator. Large backyard that backs to a preserve area.
Location
State FL
County Duval
Community Pinecrest
Area 062-Crystal Springs/Country Creek Area
Direction Take I-295 to Normandy Blvd, turn west towards Cecil Commerce Center, turn right on Guardian Dr across from Herlong Airport, take Guardian Dr to left on Guardian Ct, house is on left near Cul de Sac.
Interior
Interior Features Eat-in Kitchen, Pantry, Primary Bathroom - Tub with Shower, Walk-In Closet(s)
Heating Central
Cooling Central Air
Flooring Tile
Fireplaces Type Wood Burning
Fireplace Yes
Laundry Electric Dryer Hookup, Washer Hookup
Exterior
Parking Features Additional Parking
Garage Spaces 2.0
Pool None
View Protected Preserve
Roof Type Shingle
Total Parking Spaces 2
Private Pool No
Building
Lot Description Wooded
Sewer Public Sewer
Water Public
Architectural Style Ranch
Structure Type Frame
New Construction No
Others
Tax ID 0090623795
Acceptable Financing Cash, Conventional, FHA, VA Loan
Listing Terms Cash, Conventional, FHA, VA Loan
Read Less
Want to know what your home might be worth? Contact us for a FREE valuation!

Our team is ready to help you sell your home for the highest possible price ASAP
Bought with ZORI REALTY






