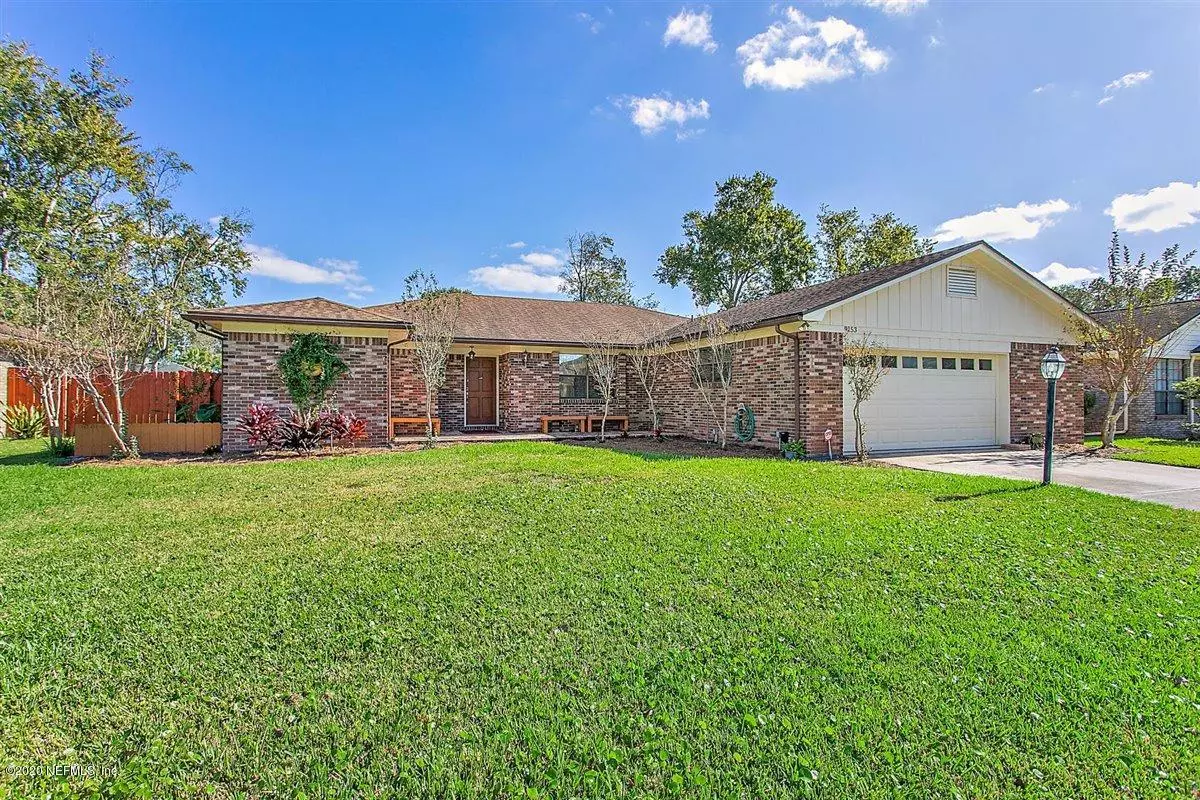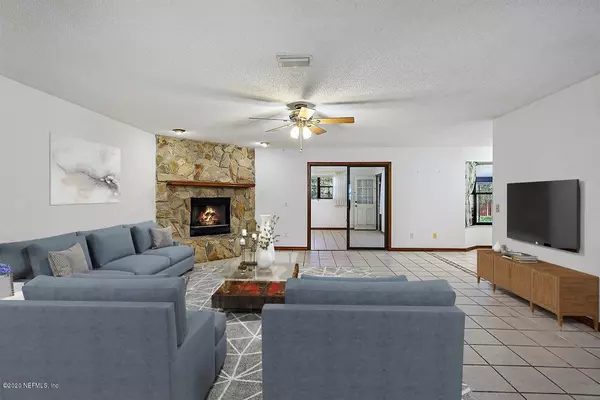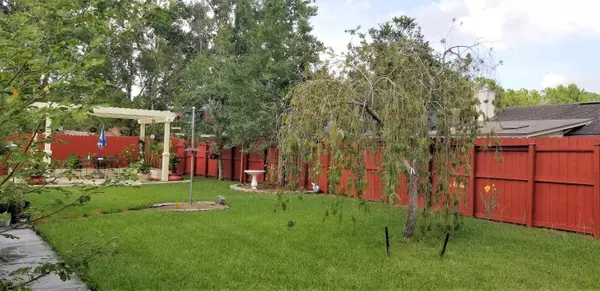$299,000
$299,990
0.3%For more information regarding the value of a property, please contact us for a free consultation.
9153 RUNNYMEADE RD Jacksonville, FL 32257
3 Beds
2 Baths
2,314 SqFt
Key Details
Sold Price $299,000
Property Type Single Family Home
Sub Type Single Family Residence
Listing Status Sold
Purchase Type For Sale
Square Footage 2,314 sqft
Price per Sqft $129
Subdivision Brierwood
MLS Listing ID 1083359
Sold Date 01/19/21
Style Ranch
Bedrooms 3
Full Baths 2
HOA Y/N No
Originating Board realMLS (Northeast Florida Multiple Listing Service)
Year Built 1986
Property Description
Gorgeous four sided brick home with open floor plan. This well maintained home is move in ready and has numerous custom upgrades. Included; family room with stone gas fireplace, separate dining room, a large sunroom/den plus a screened in lanai looks out to the private backyard with lush landscaping pergola & privacy fencing all around. Master bedroom has multiple large walk-in closets, eat in breakfast area, and 2.5 car garage with half bay for storage or golf cart. Just off Baymeadows a quick shot to I95 & I295, convenient to dining, grocery, & retail.
Location
State FL
County Duval
Community Brierwood
Area 013-Beauclerc/Mandarin North
Direction From Baymeadows and Philips go west on Baymeadows to a left on Old Kings Rd, to a right on Rathbone Dr, to left on Runnymeade Rd to 9153 Runnymeade on the left.
Interior
Interior Features Eat-in Kitchen, Entrance Foyer, Primary Bathroom -Tub with Separate Shower, Split Bedrooms, Walk-In Closet(s)
Heating Central
Cooling Central Air
Flooring Tile
Fireplaces Number 1
Fireplace Yes
Exterior
Garage Spaces 2.5
Fence Back Yard, Wood
Pool None
Roof Type Shingle
Porch Patio
Total Parking Spaces 2
Private Pool No
Building
Sewer Public Sewer
Water Public
Architectural Style Ranch
New Construction No
Schools
Elementary Schools Beauclerc
Middle Schools Alfred Dupont
High Schools Atlantic Coast
Others
Tax ID 1485140528
Security Features Security Gate
Acceptable Financing Cash, Conventional, FHA, VA Loan
Listing Terms Cash, Conventional, FHA, VA Loan
Read Less
Want to know what your home might be worth? Contact us for a FREE valuation!

Our team is ready to help you sell your home for the highest possible price ASAP
Bought with FLORIDA HOMES REALTY & MTG LLC






