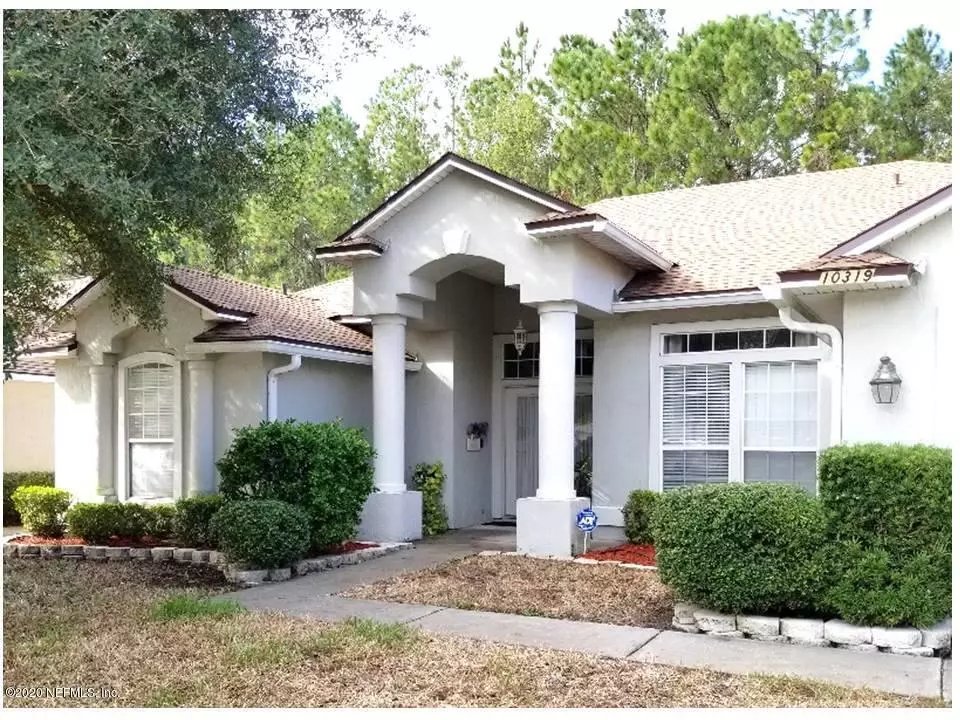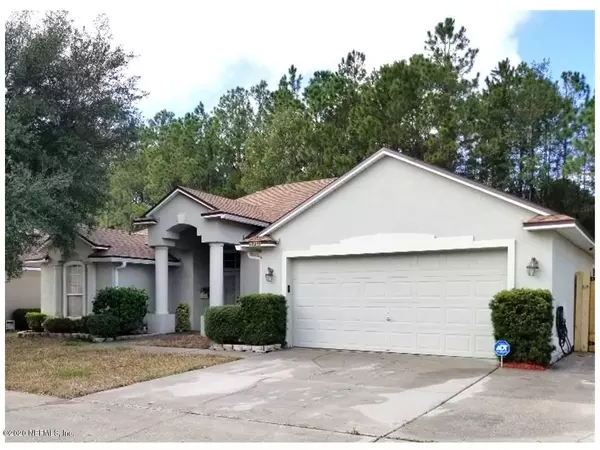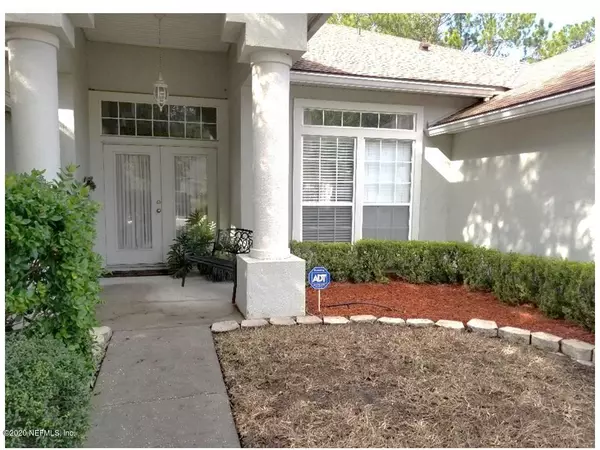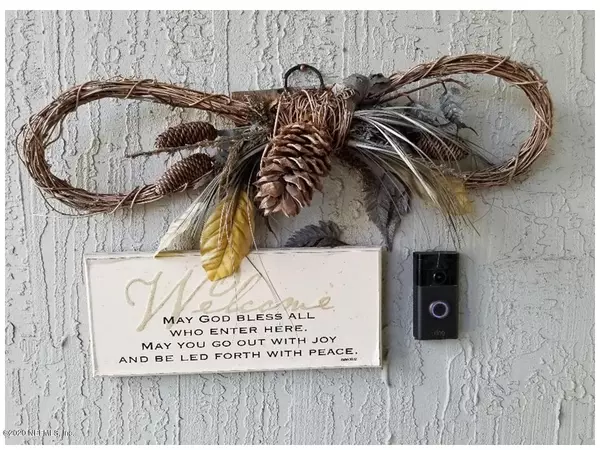$259,000
$258,900
For more information regarding the value of a property, please contact us for a free consultation.
10319 MEADOW POINT DR Jacksonville, FL 32221
4 Beds
3 Baths
2,141 SqFt
Key Details
Sold Price $259,000
Property Type Single Family Home
Sub Type Single Family Residence
Listing Status Sold
Purchase Type For Sale
Square Footage 2,141 sqft
Price per Sqft $120
Subdivision Meadow Pointe
MLS Listing ID 1082319
Sold Date 01/08/21
Style Ranch
Bedrooms 4
Full Baths 3
HOA Fees $14/ann
HOA Y/N Yes
Originating Board realMLS (Northeast Florida Multiple Listing Service)
Year Built 2003
Property Description
4BR, 3BA HOME w/lots of beautiful Architectural details. Crown molding in Family Rm, Kitchen, Formal living & Dining Rm (with Wayne's Coating). Beautiful columns lead into open kitchen w/breakfast bar, big pantry & stainless steel appliance.. Separate kitchen nook overlooks huge 220 sq/ft glassed-in patio (that's not included in the sq/footage). Master BR has His/Her closets. Large master bath w/double sink vanity, Garden Tub & separate glass shower. 2nd & 3rd bedrooms have wood plank flooring. 4th BR is adjacent to 3rd BA & could be used as separate in-law suite. Separate Laundry room w/shelves & cabinets. Custom paint colors throughout. Fenced backyard overlooks wooded conservation area. New Roof Dec. 2019. New AC 2020. New Stove & Refrigerator 2018; New Microwave & Dishwasher Nov 2020. 2020.
Location
State FL
County Duval
Community Meadow Pointe
Area 062-Crystal Springs/Country Creek Area
Direction From 295: west on Normandy, Right on Blair, Right into Meadow Pointe Subdivision. From I-10, South on Chaffee, Left On Crystal Springs, Right on Blair, Left into Meadow Pointe. House on left.
Interior
Interior Features Breakfast Bar, Breakfast Nook, Entrance Foyer, Pantry, Primary Bathroom -Tub with Separate Shower, Split Bedrooms, Walk-In Closet(s)
Heating Central
Cooling Central Air
Flooring Laminate, Vinyl
Laundry Electric Dryer Hookup, Washer Hookup
Exterior
Garage Spaces 2.0
Fence Back Yard
Pool None
Roof Type Shingle
Porch Glass Enclosed, Patio
Total Parking Spaces 2
Private Pool No
Building
Lot Description Wooded
Sewer Public Sewer
Water Public
Architectural Style Ranch
Structure Type Frame,Stucco
New Construction No
Schools
Elementary Schools Chaffee Trail
Middle Schools Joseph Stilwell
High Schools Edward White
Others
Tax ID 0088915110
Acceptable Financing Cash, Conventional, FHA, VA Loan
Listing Terms Cash, Conventional, FHA, VA Loan
Read Less
Want to know what your home might be worth? Contact us for a FREE valuation!

Our team is ready to help you sell your home for the highest possible price ASAP
Bought with SVR REALTY, LLC.





