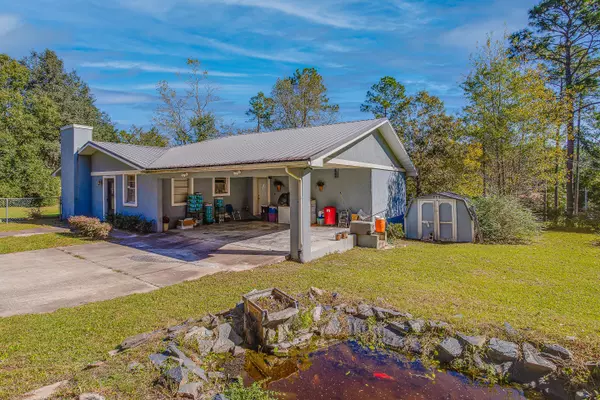$173,000
$173,000
For more information regarding the value of a property, please contact us for a free consultation.
11519 CONFEDERATE DR S Glen St. Mary, FL 32040
3 Beds
3 Baths
1,624 SqFt
Key Details
Sold Price $173,000
Property Type Single Family Home
Sub Type Single Family Residence
Listing Status Sold
Purchase Type For Sale
Square Footage 1,624 sqft
Price per Sqft $106
Subdivision Glen St Mary
MLS Listing ID 1080141
Sold Date 01/26/21
Style Flat,Ranch
Bedrooms 3
Full Baths 2
Half Baths 1
HOA Y/N No
Originating Board realMLS (Northeast Florida Multiple Listing Service)
Year Built 1976
Lot Dimensions 1 ACRE
Property Description
NEW PRICE IMPROVEMENT !!! Home has great bones but needs to be updated ... 3 bedroom 2.5 bath on one full acre .. Large living room with gas fireplace .. Large bedrooms ... Formal dining room . Inside laundry Two car covered carport .. Koi pond .. Lot is partially fenced with two storage sheds .. Home has a ''safe room'' made completely of concrete that was used as gun safe .. .. Buyer to verify square footage .. Home is being sold ''as-is''
Location
State FL
County Baker
Community Glen St Mary
Area 501-Macclenny Area
Direction I 10 to 125 north .. right on Park St. Left into the Hills of Glen .Right on S Confederate Drive to home on right
Rooms
Other Rooms Shed(s)
Interior
Interior Features Primary Bathroom - Shower No Tub, Primary Bathroom - Tub with Shower, Primary Downstairs, Split Bedrooms
Heating Central
Cooling Central Air
Flooring Laminate
Fireplaces Number 1
Fireplaces Type Gas
Furnishings Unfurnished
Fireplace Yes
Laundry Electric Dryer Hookup, Washer Hookup
Exterior
Garage Additional Parking, Covered
Carport Spaces 2
Pool None
Utilities Available Propane
Amenities Available Laundry
Waterfront No
Roof Type Metal
Porch Front Porch
Private Pool No
Building
Sewer Septic Tank
Water Well
Architectural Style Flat, Ranch
Structure Type Frame,Stucco
New Construction No
Schools
Elementary Schools Westside
Middle Schools Baker County
High Schools Baker County
Others
Tax ID 252S21004700000370
Security Features Smoke Detector(s)
Acceptable Financing Cash, Conventional, FHA, USDA Loan, VA Loan
Listing Terms Cash, Conventional, FHA, USDA Loan, VA Loan
Read Less
Want to know what your home might be worth? Contact us for a FREE valuation!

Our team is ready to help you sell your home for the highest possible price ASAP
Bought with SOUTHEAST REALTY GROUP






