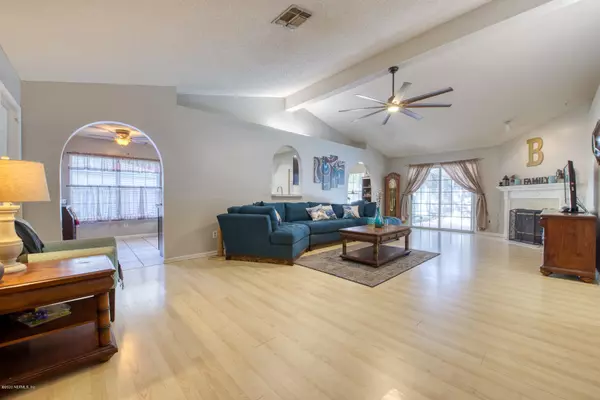$258,000
$255,000
1.2%For more information regarding the value of a property, please contact us for a free consultation.
7527 FAWN LAKE DR N Jacksonville, FL 32256
3 Beds
2 Baths
1,824 SqFt
Key Details
Sold Price $258,000
Property Type Single Family Home
Sub Type Single Family Residence
Listing Status Sold
Purchase Type For Sale
Square Footage 1,824 sqft
Price per Sqft $141
Subdivision Deer Cove
MLS Listing ID 1079484
Sold Date 11/25/20
Style Ranch
Bedrooms 3
Full Baths 2
HOA Y/N No
Originating Board realMLS (Northeast Florida Multiple Listing Service)
Year Built 1998
Property Description
Nestled in an awesome location, this beautiful pool home is ready for new owners! Inside you will find an open split floor plan with solid flooring throughout. The roomy master's suite features two walk-in closets for plenty of storage. The kitchen opens to the living room area which is perfect for entertaining. Get cozy next to the wood burning fireplace during the winter. Guest bedrooms are enormous-one of which includes a walk-in closet. Cool off in the summer in the awesome screened in pool. Outdoor patio area is perfect for barbecues and the fenced lot offers plenty of space for kids to play or dogs to run. Situated on an oversized lot that backs up to woods this home offers optimal privacy. Super quick access to shopping, restaurants, and the interstate.
Location
State FL
County Duval
Community Deer Cove
Area 024-Baymeadows/Deerwood
Direction From I-95 S, take EXIT 339 for US-1/Philips Hwy. Left off exit (US-1 S) down to McLaurin Rd, turn left. Follow McLaurin to Deer Cove Ln, turn right. Then first left onto Fawn Lake Dr N, home on left.
Interior
Interior Features Eat-in Kitchen, Entrance Foyer, Pantry, Primary Bathroom - Tub with Shower, Split Bedrooms, Vaulted Ceiling(s), Walk-In Closet(s)
Heating Central
Cooling Central Air
Exterior
Garage Spaces 2.0
Fence Back Yard
Pool In Ground, Screen Enclosure
Waterfront No
Total Parking Spaces 2
Private Pool No
Building
Sewer Public Sewer
Water Public
Architectural Style Ranch
Structure Type Frame
New Construction No
Others
Tax ID 1555505250
Acceptable Financing Cash, Conventional, FHA, VA Loan
Listing Terms Cash, Conventional, FHA, VA Loan
Read Less
Want to know what your home might be worth? Contact us for a FREE valuation!

Our team is ready to help you sell your home for the highest possible price ASAP
Bought with FLORIDA HOMES REALTY & MTG LLC






